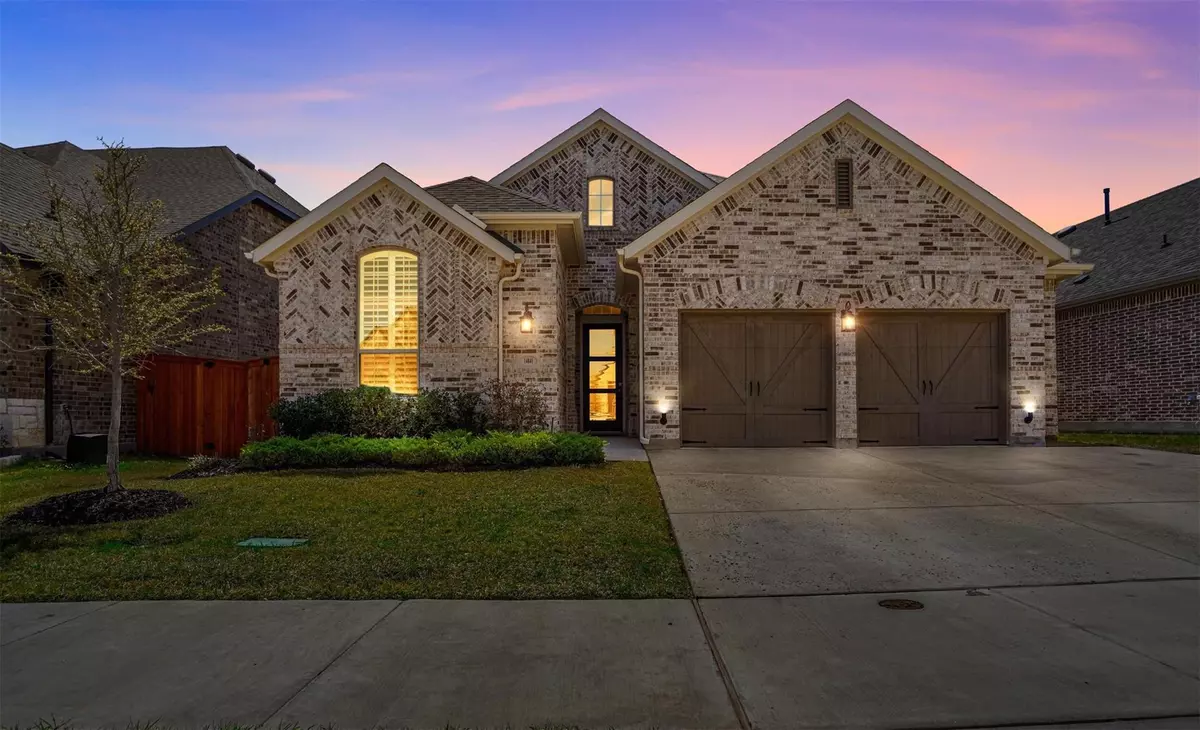$475,000
For more information regarding the value of a property, please contact us for a free consultation.
14841 Gentry Drive Aledo, TX 76008
4 Beds
3 Baths
2,298 SqFt
Key Details
Property Type Single Family Home
Sub Type Single Family Residence
Listing Status Sold
Purchase Type For Sale
Square Footage 2,298 sqft
Price per Sqft $206
Subdivision Morningstar Ph 2 Sec 8
MLS Listing ID 20288544
Sold Date 05/19/23
Style Traditional
Bedrooms 4
Full Baths 2
Half Baths 1
HOA Fees $88/qua
HOA Y/N Mandatory
Year Built 2020
Lot Size 6,708 Sqft
Acres 0.154
Property Description
ABSOLUTELY STUNNING! The only thing this home needs is YOU as the new owner! Beautifully built Highland Home with custom additions, finishes, and designer-like touches. Located in the highly sought after Aledo ISD in the Morningstar community. As you enter this home the first thing you'll notice are the grand 13' ceilings, 8'entryways, gorgeous French oak wood flooring, upgraded carpet, and plantation shutters throughout. The office is adorned with custom mahogany doors. The Owner's suite features a walk-in closet, huge vaulted ceilings, dual sinks, large walk in shower, and garden tub. The kitchen has a large island for entertaining, a customized extension to the cabinets, quartz countertops, subway tile, and Frigidaire appliances with a gas cooktop. The covered back porch also has an additional outdoor living space! This home is pristine and lacks nothing. Every detail was thought out and no stone was left unturned. The end result- breathtaking. TRULY A MUST SEE ABOVE ALL OTHERS.
Location
State TX
County Parker
Community Club House, Community Pool, Curbs, Greenbelt, Pool, Sidewalks
Direction From I-20 West, exit Aledo, FM5, 3325. Right at the light. Right at Morning Mist Trail, Right on Indigo Sky Dr, Left on Chipwood Dr, Right on Gentry Dr. Follow Gentry around the bend, House will be on the right.
Rooms
Dining Room 1
Interior
Interior Features Built-in Features, Chandelier, Decorative Lighting, Double Vanity, Eat-in Kitchen, High Speed Internet Available, Kitchen Island, Open Floorplan, Pantry, Vaulted Ceiling(s), Walk-In Closet(s)
Heating Central, Electric, Humidity Control
Cooling Attic Fan, Ceiling Fan(s), Central Air, Electric, Humidity Control
Flooring Carpet, Tile, Wood
Fireplaces Number 1
Fireplaces Type Living Room
Appliance Dishwasher, Disposal, Electric Oven, Electric Water Heater, Gas Cooktop, Microwave, Plumbed For Gas in Kitchen, Vented Exhaust Fan
Heat Source Central, Electric, Humidity Control
Laundry Electric Dryer Hookup, Utility Room, Full Size W/D Area, Washer Hookup
Exterior
Exterior Feature Covered Patio/Porch, Rain Gutters, Lighting, Outdoor Living Center, Private Yard
Garage Spaces 2.0
Fence Wood
Community Features Club House, Community Pool, Curbs, Greenbelt, Pool, Sidewalks
Utilities Available City Sewer, City Water, Concrete, Curbs, Electricity Available, Individual Gas Meter, Sidewalk, Underground Utilities
Roof Type Composition,Shingle
Parking Type 2-Car Single Doors, Additional Parking, Concrete, Direct Access, Driveway, Garage Door Opener, Garage Faces Front, Parking Pad, Private
Garage Yes
Building
Lot Description Interior Lot, Landscaped, Level, Subdivision, Tank/ Pond
Story One
Foundation Slab
Structure Type Brick
Schools
Elementary Schools Patricia Dean Boswell Mccall
Middle Schools Mcanally
High Schools Aledo
School District Aledo Isd
Others
Restrictions Deed
Ownership Michael Sanford Wilder
Acceptable Financing Cash, Conventional, FHA, VA Loan
Listing Terms Cash, Conventional, FHA, VA Loan
Financing Conventional
Special Listing Condition Deed Restrictions, Survey Available
Read Less
Want to know what your home might be worth? Contact us for a FREE valuation!

Our team is ready to help you sell your home for the highest possible price ASAP

©2024 North Texas Real Estate Information Systems.
Bought with Patty Stoner • Premier Realty Group, LLC






