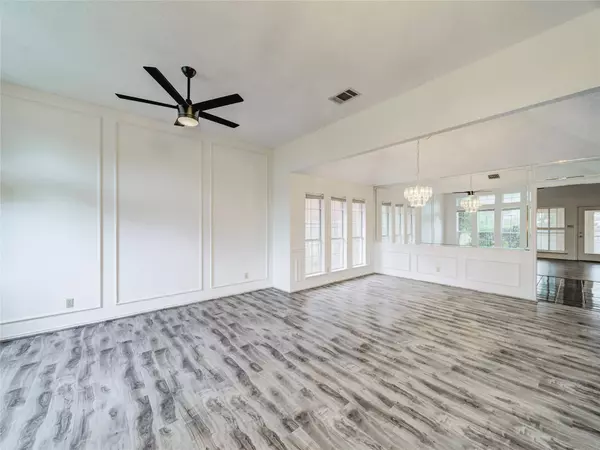$378,000
For more information regarding the value of a property, please contact us for a free consultation.
1112 Emily Lane Carrollton, TX 75010
3 Beds
2 Baths
1,709 SqFt
Key Details
Property Type Single Family Home
Sub Type Single Family Residence
Listing Status Sold
Purchase Type For Sale
Square Footage 1,709 sqft
Price per Sqft $221
Subdivision Oak Hills Sec 4
MLS Listing ID 20310790
Sold Date 05/12/23
Bedrooms 3
Full Baths 2
HOA Y/N None
Year Built 1991
Annual Tax Amount $5,753
Lot Size 5,314 Sqft
Acres 0.122
Property Description
PRIME location! EXCELLENT schools! INCREDIBLE neighbors! Just pick your paint colors, and make this beautiful move in ready home your own! The seller has in recent years replaced the fence, the roof, water heater, HVAC system, as well as installed new flooring in the living areas, kitchen appliances, and new ceiling fans throughout. Large entertaining space, separate living areas, eat in kitchen, enclosed porch with HVAC, matching built-in's, gas fireplace, washer dryer included, and an unused BONUS ROOM in attic accessed by pull down stairs in garage. This neighborhood hosts a wonderful mixture of long time residents, and modern families alike. Enjoy friendly chit-chat while you're wandering about this proudly well maintained community, visiting one of the local parks, or working in your yard. Nearby dining, grocery, retail, and rapid access to I35, 121, PGBTW, and NDTW make this home a Winner! Been waiting? This is your chance, schedule your showing ASAP!!
Location
State TX
County Denton
Direction From Hebron Rd turn North on Juniper Ln, turn West on Holly Dr, turn North on Jessica Ln, Turn West onto Emily. From Old Denton Rd turn East on King Arthur Blvd, Turn South East on Polser Rd, Turn South on Michelle Dr, Turn West on Wild Cherry Dr following it to the South, Turn East on Emily.
Rooms
Dining Room 1
Interior
Interior Features Built-in Features, Cable TV Available, Cathedral Ceiling(s), Chandelier, Decorative Lighting, Double Vanity, Eat-in Kitchen, High Speed Internet Available, Natural Woodwork, Pantry, Walk-In Closet(s), Other
Heating Central, Fireplace(s), Heat Pump, Natural Gas
Cooling Ceiling Fan(s), Central Air, Gas, Heat Pump
Flooring Carpet, Ceramic Tile, Laminate
Fireplaces Number 1
Fireplaces Type Brick, Family Room, Gas, Gas Logs, Gas Starter, Glass Doors
Appliance Dishwasher, Disposal, Dryer, Electric Range, Gas Water Heater, Microwave, Washer
Heat Source Central, Fireplace(s), Heat Pump, Natural Gas
Laundry Electric Dryer Hookup, Utility Room, Full Size W/D Area
Exterior
Garage Spaces 2.0
Fence Back Yard, Fenced, Wood
Utilities Available Alley, Cable Available, City Sewer, City Water, Concrete, Curbs, Electricity Connected, Individual Gas Meter, Individual Water Meter, Phone Available, Underground Utilities
Roof Type Composition,Shingle
Garage Yes
Building
Lot Description Few Trees, Interior Lot, Landscaped, Subdivision
Story One
Foundation Slab
Structure Type Brick,Frame,Wood
Schools
Elementary Schools Polser
Middle Schools Creek Valley
High Schools Hebron
School District Lewisville Isd
Others
Ownership Bozeman
Financing Conventional
Special Listing Condition Agent Related to Owner, Res. Service Contract
Read Less
Want to know what your home might be worth? Contact us for a FREE valuation!

Our team is ready to help you sell your home for the highest possible price ASAP

©2024 North Texas Real Estate Information Systems.
Bought with Jennifer Blythe • Rogers Healy and Associates






