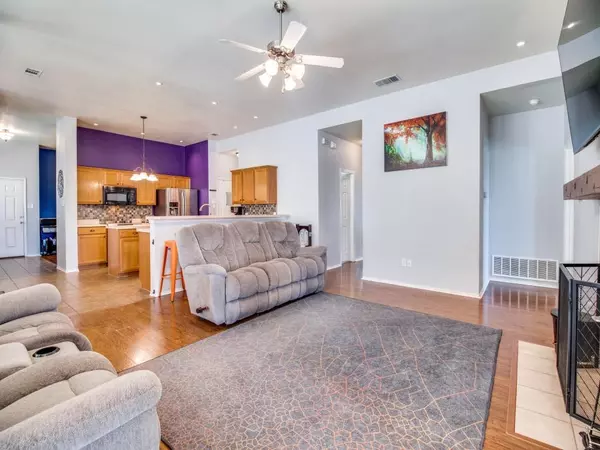$323,990
For more information regarding the value of a property, please contact us for a free consultation.
2513 Parkview Drive Anna, TX 75409
3 Beds
2 Baths
1,735 SqFt
Key Details
Property Type Single Family Home
Sub Type Single Family Residence
Listing Status Sold
Purchase Type For Sale
Square Footage 1,735 sqft
Price per Sqft $186
Subdivision Creekside Ph 1
MLS Listing ID 20262522
Sold Date 03/28/23
Style Craftsman
Bedrooms 3
Full Baths 2
HOA Fees $13
HOA Y/N Mandatory
Year Built 2005
Annual Tax Amount $5,095
Lot Size 6,229 Sqft
Acres 0.143
Lot Dimensions 21X114X54X123
Property Description
This cozy 3bedroom 2 full bathroom Craftsman style home has so much to offer. An inviting open floor plan with 10' ceilings and a separate flex room with a bay window. Kitchen is open, has an island, built-in microwave and a LG Wi-Fi dishwasher. The build-in kitchen dining nook includes electricity. Kitchen also has a great bump out with a build in desk, a great area for a chef, student, storing your electronics or even to hide out. Livingroom is open and includes a fireplace and art niche. Home has decorative lighting, recessed lighting throughout and ceiling fans. Master bedroom has a bay window & dresser nook. Large master bathroom has a garden tub, separate shower and double sinks. Bathroom is wired for a jetted tub. Home has energy efficient appliances & HVAC. Garage comes with built-in cabinets, shelves and insulated doors. Home comes with security cameras to connect to your own system. HVAC was replaced in 2019, Foundation repaired in 2022, Roof replaced in 2021
Location
State TX
County Collin
Community Fishing, Playground, Sidewalks
Direction North on Hwy 75, take exit onto FM 455 (White Street), head east on FM 455, Take left onto Creekside Drive, Turn left onto Parkview Drive. Follow GPS.
Rooms
Dining Room 1
Interior
Interior Features Built-in Features, Decorative Lighting, Eat-in Kitchen, High Speed Internet Available, Kitchen Island, Open Floorplan, Pantry, Vaulted Ceiling(s), Walk-In Closet(s)
Heating Central, Electric, Fireplace(s), Heat Pump
Cooling Ceiling Fan(s), Central Air, Electric, Heat Pump
Flooring Carpet, Ceramic Tile, Simulated Wood
Fireplaces Number 1
Fireplaces Type Living Room, Wood Burning
Appliance Dishwasher, Disposal, Electric Range, Electric Water Heater, Microwave, Warming Drawer
Heat Source Central, Electric, Fireplace(s), Heat Pump
Laundry Electric Dryer Hookup, Utility Room, Full Size W/D Area, Washer Hookup
Exterior
Exterior Feature Covered Patio/Porch
Garage Spaces 2.0
Fence Back Yard, Vinyl
Community Features Fishing, Playground, Sidewalks
Utilities Available All Weather Road, Cable Available, City Sewer, City Water, Concrete, Curbs, Sidewalk, Underground Utilities
Roof Type Composition
Parking Type 2-Car Single Doors, Driveway, Garage, Garage Door Opener, Garage Faces Front
Garage Yes
Building
Lot Description Few Trees, Interior Lot, Subdivision
Story One
Foundation Slab
Structure Type Siding
Schools
Elementary Schools Sue Evelyn Rattan
Middle Schools Anna
High Schools Anna
School District Anna Isd
Others
Restrictions No Known Restriction(s)
Ownership Cuellar
Acceptable Financing Cash, Conventional, FHA, USDA Loan, VA Loan
Listing Terms Cash, Conventional, FHA, USDA Loan, VA Loan
Financing Conventional
Special Listing Condition Survey Available
Read Less
Want to know what your home might be worth? Contact us for a FREE valuation!

Our team is ready to help you sell your home for the highest possible price ASAP

©2024 North Texas Real Estate Information Systems.
Bought with Hoc Vu • Avignon Realty






