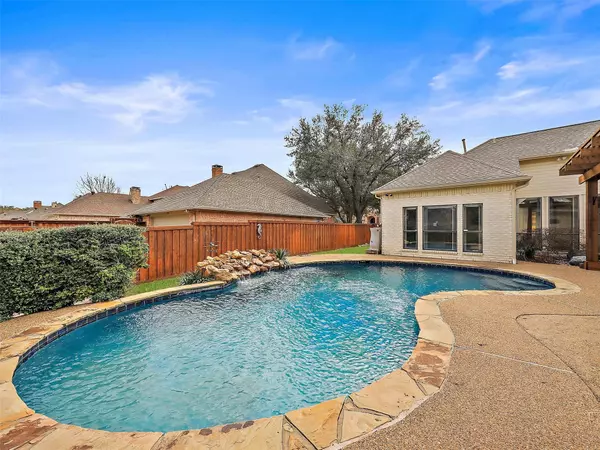$810,000
For more information regarding the value of a property, please contact us for a free consultation.
328 Park Valley Drive Coppell, TX 75019
4 Beds
4 Baths
3,618 SqFt
Key Details
Property Type Single Family Home
Sub Type Single Family Residence
Listing Status Sold
Purchase Type For Sale
Square Footage 3,618 sqft
Price per Sqft $223
Subdivision Pecan Ridge Estates
MLS Listing ID 20243460
Sold Date 05/05/23
Style Contemporary/Modern,Traditional
Bedrooms 4
Full Baths 3
Half Baths 1
HOA Fees $27/ann
HOA Y/N Mandatory
Year Built 1992
Annual Tax Amount $15,947
Lot Size 0.258 Acres
Acres 0.258
Property Description
Great floorplan in this transitional contemporary home. Nicely updated with No carpet! All Wood flooring & ceramic tile! Kitch was updated with Quartz counters, under cabinet lighting, Dishwasher, Gas Cooktop and Fridge. Kitchen also includes double oven, island & pantry. Fam Rm has rock wood burning fireplace and views of covered patio, courtyard and pool area. Separate Utility Rm w Dutch Door & lots of storage shelving, fridge,sink and is perfect for pets! Extra room in back of house boasts an infrared sauna with blue tooth capability! Lg. Primary Ste has door to access pool . Bath has been updated with new shower, free standing tub & counters. great 2nd guest suite down has it's won private hall. Upstairs has a large game room with mirrored wall, great for working out & functional window seats with storage. 2 large secondary bedrooms, linen storage and bath with granite counter. Pool was resurfaced in 2021 .Pool pump, filter & wiring replaced 2022.Foundation 2022,Excellent schools!
Location
State TX
County Dallas
Community Sidewalks
Direction 121 Exit south on Denton Tap, go East on Sandy lake and north on Trailwood, then right on Park Valley
Rooms
Dining Room 2
Interior
Interior Features Built-in Features, Cable TV Available, Decorative Lighting, Eat-in Kitchen, Granite Counters, High Speed Internet Available, Kitchen Island, Open Floorplan, Pantry, Walk-In Closet(s), In-Law Suite Floorplan
Heating Central, Natural Gas, Zoned
Cooling Ceiling Fan(s), Central Air, Multi Units, Zoned
Flooring Hardwood, Tile
Fireplaces Number 1
Fireplaces Type Brick, Family Room, Gas Starter, Wood Burning
Equipment TV Antenna
Appliance Dishwasher, Disposal, Electric Oven, Gas Cooktop, Gas Water Heater, Microwave, Refrigerator
Heat Source Central, Natural Gas, Zoned
Laundry Electric Dryer Hookup, Gas Dryer Hookup, Utility Room, Full Size W/D Area
Exterior
Exterior Feature Courtyard, Covered Patio/Porch, Garden(s), Rain Gutters, Lighting, Private Yard
Garage Spaces 3.0
Fence Wood
Pool In Ground, Salt Water, Waterfall
Community Features Sidewalks
Utilities Available All Weather Road, Alley, Cable Available, City Sewer, City Water, Community Mailbox, Curbs, Individual Gas Meter, Individual Water Meter, Natural Gas Available, Sidewalk, Underground Utilities
Roof Type Composition
Parking Type Alley Access, Driveway, Garage Door Opener, Garage Faces Rear, Inside Entrance, Side By Side
Garage Yes
Private Pool 1
Building
Lot Description Interior Lot, Landscaped, Sprinkler System, Subdivision
Story Two
Foundation Slab
Structure Type Brick
Schools
Elementary Schools Towncenter
Middle Schools Coppellnor
High Schools New Tech
School District Coppell Isd
Others
Ownership Donald R Duncan
Acceptable Financing Cash, Conventional
Listing Terms Cash, Conventional
Financing Conventional
Read Less
Want to know what your home might be worth? Contact us for a FREE valuation!

Our team is ready to help you sell your home for the highest possible price ASAP

©2024 North Texas Real Estate Information Systems.
Bought with Elizabeth Woodrow • Coldwell Banker Realty






