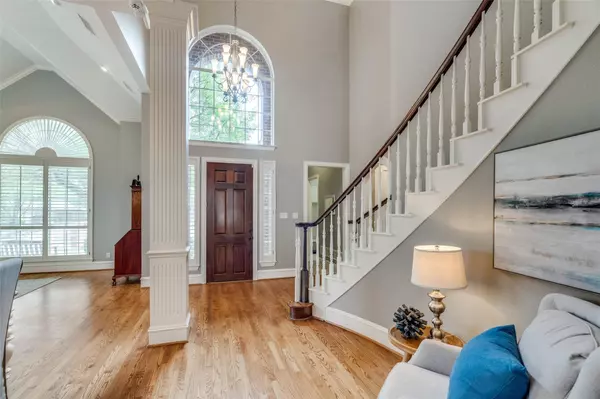$850,000
For more information regarding the value of a property, please contact us for a free consultation.
814 Parkwood Court Mckinney, TX 75072
5 Beds
4 Baths
3,924 SqFt
Key Details
Property Type Single Family Home
Sub Type Single Family Residence
Listing Status Sold
Purchase Type For Sale
Square Footage 3,924 sqft
Price per Sqft $216
Subdivision Timber Crossing
MLS Listing ID 20262283
Sold Date 05/05/23
Style Traditional
Bedrooms 5
Full Baths 4
HOA Fees $75/ann
HOA Y/N Mandatory
Year Built 1995
Annual Tax Amount $14,951
Lot Size 0.350 Acres
Acres 0.35
Property Description
Golf Course Lot! 5 bedroom, 4 bath stately home on a Stonebridge Ranch golf course lot with amazing views! This recently remodeled home is situated on a quiet street lined with beautiful mature trees. 2-car garage plus golf cart garage access is located on the side of the home. Two story entry with soaring ceilings opens up to the formal living and dining areas with a built in dry bar for entertaining. Kitchen features include stainless steel appliances, a large island, and an eat in kitchen. Cozy up next to the fireplace in the living room as you admire the view from the back. Oversized owners suite has stunning tray ceilings, walk in shower, dual vanities, a walk in closet. Downstairs private office can also be 6th bedrm with full bath! Additional bedrooms or flex rooms are located upstairs. Abundance of open windows allows the flow of natural sunlight all throughout the home. Spend a relaxing evening in the comfort of your own backyard while enjoying overlooking the golf course!
Location
State TX
County Collin
Community Club House, Community Pool, Fishing, Golf, Jogging Path/Bike Path, Lake, Park, Playground, Pool, Sidewalks, Tennis Court(S)
Direction From US Hwy 75, head West on Virginia Parkway. Make a left on Lake Forest Dr, left on Timber Circle, right on Parkwood Court, home will be on your right.
Rooms
Dining Room 2
Interior
Interior Features Cable TV Available, Chandelier, Decorative Lighting, Eat-in Kitchen, Granite Counters, High Speed Internet Available, Kitchen Island, Open Floorplan, Walk-In Closet(s)
Heating Central, Fireplace(s)
Cooling Ceiling Fan(s), Central Air
Flooring Carpet, Hardwood, Tile
Fireplaces Number 1
Fireplaces Type Gas Logs, Living Room
Appliance Built-in Gas Range, Dishwasher, Disposal, Gas Cooktop, Double Oven, Vented Exhaust Fan
Heat Source Central, Fireplace(s)
Laundry Electric Dryer Hookup, Utility Room, Full Size W/D Area, Washer Hookup
Exterior
Exterior Feature Covered Patio/Porch, Rain Gutters, Playground
Garage Spaces 3.0
Fence Back Yard, Fenced, Wood, Wrought Iron
Community Features Club House, Community Pool, Fishing, Golf, Jogging Path/Bike Path, Lake, Park, Playground, Pool, Sidewalks, Tennis Court(s)
Utilities Available Asphalt, Cable Available, City Sewer, City Water, Curbs, Electricity Available, Electricity Connected, Individual Gas Meter, Individual Water Meter, Sidewalk
Roof Type Composition
Garage Yes
Building
Lot Description Greenbelt, Landscaped, Level, Lrg. Backyard Grass, On Golf Course, Subdivision
Story Two
Foundation Slab
Structure Type Brick
Schools
Elementary Schools Glenoaks
Middle Schools Dowell
High Schools Mckinney Boyd
School District Mckinney Isd
Others
Ownership See Agent
Acceptable Financing Cash, Conventional, FHA, VA Loan
Listing Terms Cash, Conventional, FHA, VA Loan
Financing Conventional
Read Less
Want to know what your home might be worth? Contact us for a FREE valuation!

Our team is ready to help you sell your home for the highest possible price ASAP

©2024 North Texas Real Estate Information Systems.
Bought with John Mazzolini • Monument Realty






