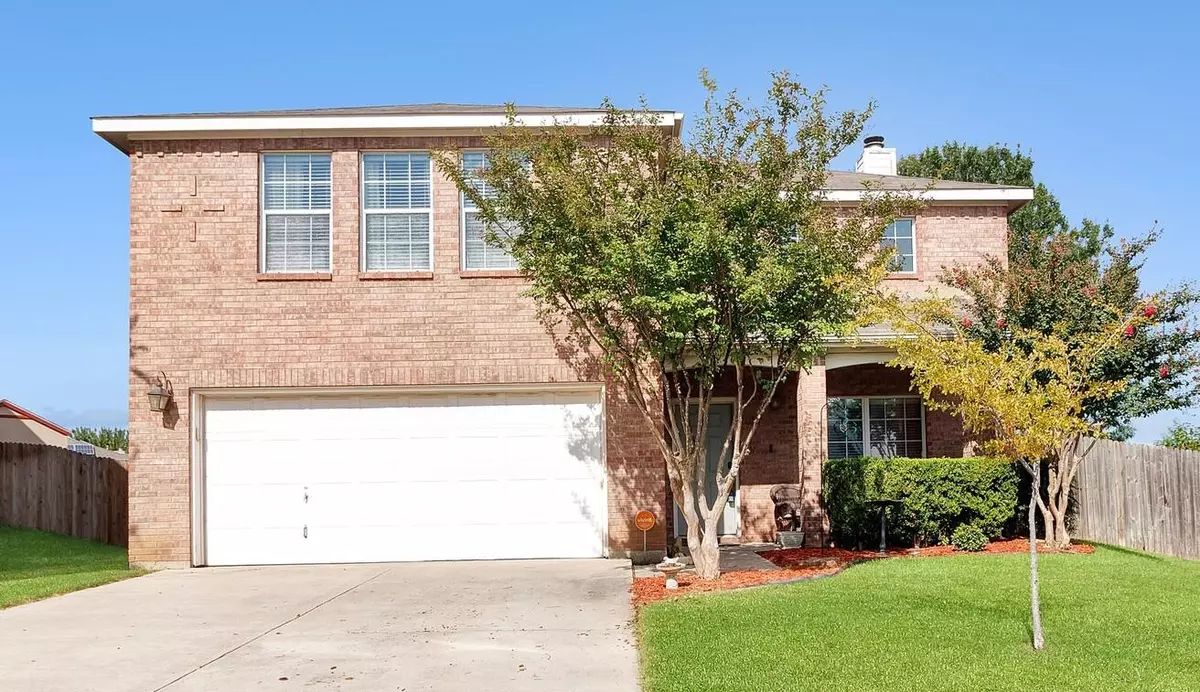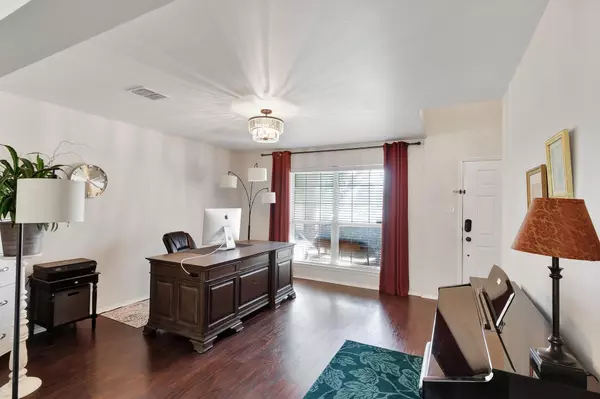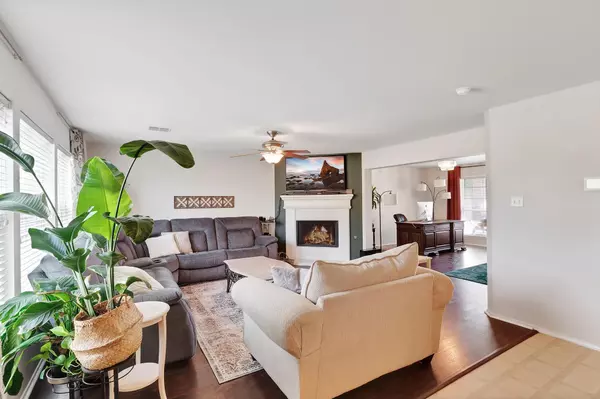$364,999
For more information regarding the value of a property, please contact us for a free consultation.
1409 Horseshoe Bend Court Fort Worth, TX 76131
4 Beds
3 Baths
2,532 SqFt
Key Details
Property Type Single Family Home
Sub Type Single Family Residence
Listing Status Sold
Purchase Type For Sale
Square Footage 2,532 sqft
Price per Sqft $144
Subdivision Lasater Add
MLS Listing ID 20151147
Sold Date 04/18/23
Style Traditional
Bedrooms 4
Full Baths 2
Half Baths 1
HOA Fees $33/qua
HOA Y/N Mandatory
Year Built 2003
Annual Tax Amount $7,238
Lot Size 8,276 Sqft
Acres 0.19
Property Description
NEW: Sellers offering up to $10,000 towards buyers closing costs or to buy down mortgage interest rate on an acceptable offer. Beautiful 2-story home on a cul de sac with great community amenities like 2-swimming pools to enjoy the hot summer months, jogging & biking paths, an expansive green belt and a park. This amazing 4-bedroom home has 2-full baths & a half bath with gorgeous granite counters in the kitchen. Enjoy the very spacious backyard with a kid's playset & plenty of room to entertain. The home has a bonus cozy living room upstairs and a very open concept downstairs. The bedrooms are very generously sized with walk in closets,
Location
State TX
County Tarrant
Community Curbs, Jogging Path/Bike Path, Pool
Direction Highway 287 & Harman Road, South on Harman Road to Left turn on Prairie Dawn. Left Turn on Ranch Hand Trail; Right Turn on Horseshoe Bend Drive & then Right Turn into Horseshoe Bend Court.
Rooms
Dining Room 2
Interior
Interior Features Cable TV Available, Decorative Lighting, Eat-in Kitchen, Flat Screen Wiring, Granite Counters, High Speed Internet Available, Kitchen Island, Smart Home System
Heating Natural Gas
Cooling Ceiling Fan(s), Central Air
Flooring Carpet, Laminate, Linoleum
Fireplaces Number 1
Fireplaces Type Decorative, Gas, Gas Logs, Gas Starter, Wood Burning
Equipment Satellite Dish
Appliance Disposal, Gas Cooktop, Gas Oven, Gas Water Heater
Heat Source Natural Gas
Laundry Electric Dryer Hookup, Utility Room, Full Size W/D Area, Washer Hookup
Exterior
Exterior Feature Rain Gutters
Garage Spaces 2.0
Fence Wood
Community Features Curbs, Jogging Path/Bike Path, Pool
Utilities Available Cable Available, City Sewer, City Water, Curbs, Master Gas Meter, Sidewalk
Roof Type Composition
Garage Yes
Building
Story Two
Foundation Slab
Structure Type Brick
Schools
Elementary Schools Chisholm Ridge
Middle Schools Highland
High Schools Saginaw
School District Eagle Mt-Saginaw Isd
Others
Ownership Of Record
Acceptable Financing Cash, Conventional, FHA, VA Loan
Listing Terms Cash, Conventional, FHA, VA Loan
Financing Conventional
Special Listing Condition Survey Available
Read Less
Want to know what your home might be worth? Contact us for a FREE valuation!

Our team is ready to help you sell your home for the highest possible price ASAP

©2024 North Texas Real Estate Information Systems.
Bought with Crystal Jacobs • Marie Jones, REALTORS






