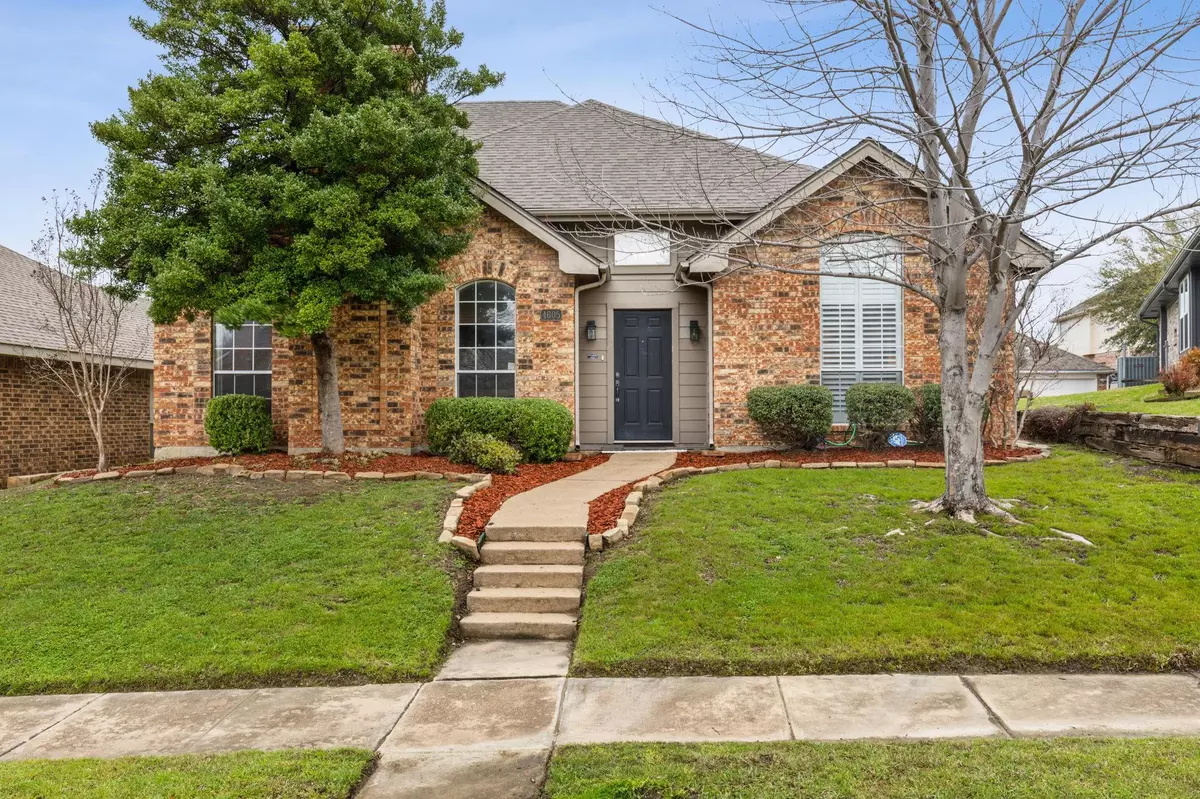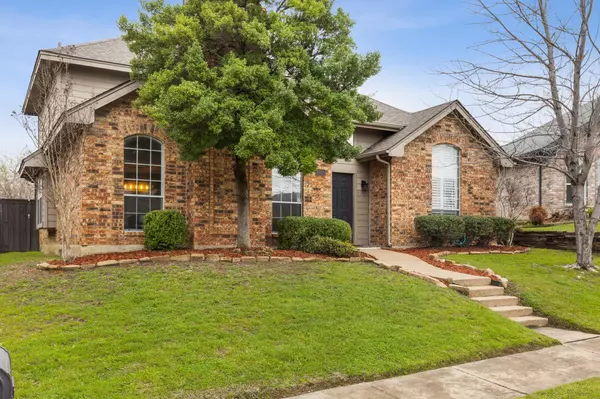$440,000
For more information regarding the value of a property, please contact us for a free consultation.
4605 Dusk Meadow Drive Carrollton, TX 75010
3 Beds
3 Baths
1,818 SqFt
Key Details
Property Type Single Family Home
Sub Type Single Family Residence
Listing Status Sold
Purchase Type For Sale
Square Footage 1,818 sqft
Price per Sqft $242
Subdivision High Meadow Of Indian Creek
MLS Listing ID 20281862
Sold Date 04/14/23
Style Traditional
Bedrooms 3
Full Baths 2
Half Baths 1
HOA Fees $12/ann
HOA Y/N Mandatory
Year Built 1987
Annual Tax Amount $7,138
Lot Size 5,445 Sqft
Acres 0.125
Property Description
OPEN HOUSE SATURDAY, 03-18-23 FROM 1 PM-4 PM. Nothing but pure bliss in this adorable 2-story 3-bed 2.5 bath charmer featuring a spacious family room with gas fireplace & gorgeous windows. Vaulted ceiling soars overhead. This home has a number of recent upgrades & renovations. Abundant natural light. The chef in the family will be delighted with ample Alder wood cabinetry, granite & ss appliances in the kitchen. First floor owner's suite features en suite bathroom, walk-in shower, tub, and spacious closet with built-ins. Upstairs you'll find 2 bedrooms & full bath with bonus area. Large grassy backyard has all the space needed with Pergola covered patio ideal for relaxation & entertainment. This home is ready for a new family to carry on with fun times & new memories. Near it all, restaurants, great shops & bars. Minutes from major highways. Schedule your showing right now!
Location
State TX
County Denton
Community Sidewalks
Direction Google maps will be your best friend!
Rooms
Dining Room 1
Interior
Interior Features Cable TV Available, Decorative Lighting, Flat Screen Wiring, High Speed Internet Available, Pantry, Vaulted Ceiling(s), Wet Bar
Heating Central, Electric
Cooling Ceiling Fan(s), Central Air, Electric
Flooring Carpet, Ceramic Tile, Wood
Fireplaces Number 1
Fireplaces Type Decorative, Gas Logs, Gas Starter, Living Room, Wood Burning
Appliance Dishwasher, Disposal, Electric Cooktop, Electric Oven, Microwave, Plumbed For Gas in Kitchen
Heat Source Central, Electric
Laundry Electric Dryer Hookup, Full Size W/D Area, Other
Exterior
Exterior Feature Covered Patio/Porch, Rain Gutters
Garage Spaces 2.0
Fence Wood
Community Features Sidewalks
Utilities Available Alley, City Sewer, City Water, Concrete, Curbs, Individual Gas Meter, Individual Water Meter, Sidewalk
Roof Type Composition
Garage Yes
Building
Lot Description Few Trees, Interior Lot, Landscaped, Subdivision
Story Two
Foundation Slab
Structure Type Brick,Wood
Schools
Elementary Schools Indian Creek
School District Lewisville Isd
Others
Ownership See Listing Agent
Acceptable Financing Cash, Conventional, FHA, VA Loan, Other
Listing Terms Cash, Conventional, FHA, VA Loan, Other
Financing Conventional
Read Less
Want to know what your home might be worth? Contact us for a FREE valuation!

Our team is ready to help you sell your home for the highest possible price ASAP

©2024 North Texas Real Estate Information Systems.
Bought with Brad Johnson • Keller Williams Realty DPR






