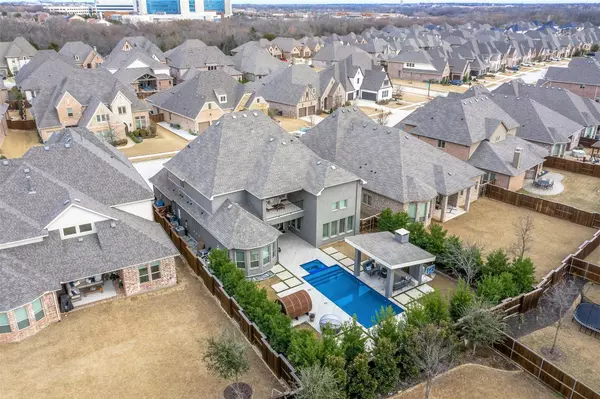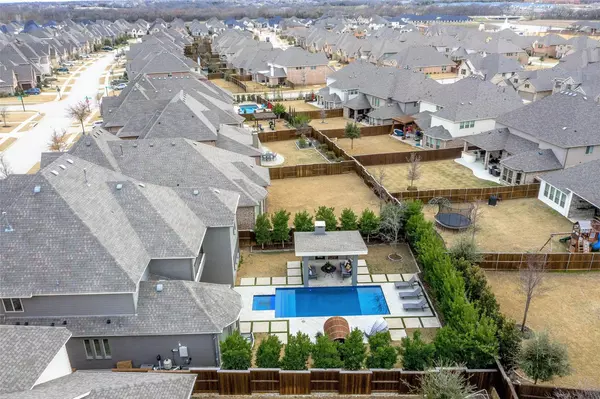$1,100,000
For more information regarding the value of a property, please contact us for a free consultation.
2217 Nassau Drive Mckinney, TX 75071
4 Beds
6 Baths
4,189 SqFt
Key Details
Property Type Single Family Home
Sub Type Single Family Residence
Listing Status Sold
Purchase Type For Sale
Square Footage 4,189 sqft
Price per Sqft $262
Subdivision Auburn Hills Willowcreek Ph 5A
MLS Listing ID 20262992
Sold Date 04/11/23
Style Traditional
Bedrooms 4
Full Baths 4
Half Baths 2
HOA Fees $138/ann
HOA Y/N Mandatory
Year Built 2017
Annual Tax Amount $14,204
Lot Size 9,888 Sqft
Acres 0.227
Property Description
Stunning Darling Custom Home in the sought after gated community, Willowcreek at Auburn Hills. This beautiful 2 story home has so much to offer from painted brick exterior, inground swimming sport pool & spa, outdoor living ctr with built in wood burning fireplace, outdoor walk-in sauna to the amazing floorplan including 2 large bedrms upstairs, 2 large bedrms downstairs, study, game rm with wet bar, media rm plus walk out balcony that overlooks private backyard oasis. Each bedrm has it's own bathrm & then there are 2 half baths as well. There are hardwood flrs through out entire bottom floor with exception of bathrms & laundry rm & in the 2 bedrms upstairs. New carpet (Feb 2023) up spiral staircase, into game rm & media rm & down hallways. The kitchen is spectacular with lots of built in cabinets, huge island with pendant lights, gold fixtures for plumbing, handles including doors plus fireplace in breakfast rm. There is also a 3 car tandem oversized garage with epoxy floors.
Location
State TX
County Collin
Community Community Pool, Curbs, Gated, Greenbelt, Jogging Path/Bike Path, Lake, Park, Perimeter Fencing, Playground, Sidewalks
Direction From 380 in McKinney turn onto Auburn Hills Parkway, follow round about to right onto Port Vale, gates should be open until 6pm turn left onto Nassau down on left
Rooms
Dining Room 2
Interior
Interior Features Cable TV Available, Cathedral Ceiling(s), Decorative Lighting, Double Vanity, Eat-in Kitchen, Flat Screen Wiring, High Speed Internet Available, Kitchen Island, Open Floorplan, Pantry, Sound System Wiring, Vaulted Ceiling(s), Walk-In Closet(s), Wet Bar
Heating Central, Zoned
Cooling Ceiling Fan(s), Central Air
Flooring Carpet, Ceramic Tile, Hardwood
Fireplaces Number 2
Fireplaces Type Gas Logs, Gas Starter, Glass Doors, Great Room, Outside, Wood Burning
Appliance Dishwasher, Disposal, Gas Cooktop, Gas Water Heater, Microwave, Convection Oven, Plumbed For Gas in Kitchen, Tankless Water Heater
Heat Source Central, Zoned
Laundry Electric Dryer Hookup, Utility Room
Exterior
Exterior Feature Balcony, Covered Deck, Covered Patio/Porch, Outdoor Living Center
Garage Spaces 3.0
Fence Wood
Pool Gunite, Heated, In Ground, Pool/Spa Combo, Sport
Community Features Community Pool, Curbs, Gated, Greenbelt, Jogging Path/Bike Path, Lake, Park, Perimeter Fencing, Playground, Sidewalks
Utilities Available City Sewer, City Water, Community Mailbox, Curbs, Individual Gas Meter, Individual Water Meter, Sidewalk
Roof Type Composition
Garage Yes
Private Pool 1
Building
Lot Description Few Trees, Interior Lot, Landscaped, Lrg. Backyard Grass, Many Trees, Sprinkler System, Subdivision
Story Two
Foundation Slab
Structure Type Brick
Schools
Elementary Schools Mike And Janie Reeves
Middle Schools Bill Hays
High Schools Rock Hill
School District Prosper Isd
Others
Acceptable Financing Cash, Conventional
Listing Terms Cash, Conventional
Financing Cash
Special Listing Condition Aerial Photo
Read Less
Want to know what your home might be worth? Contact us for a FREE valuation!

Our team is ready to help you sell your home for the highest possible price ASAP

©2024 North Texas Real Estate Information Systems.
Bought with Zach Sutton • Caple & Company






