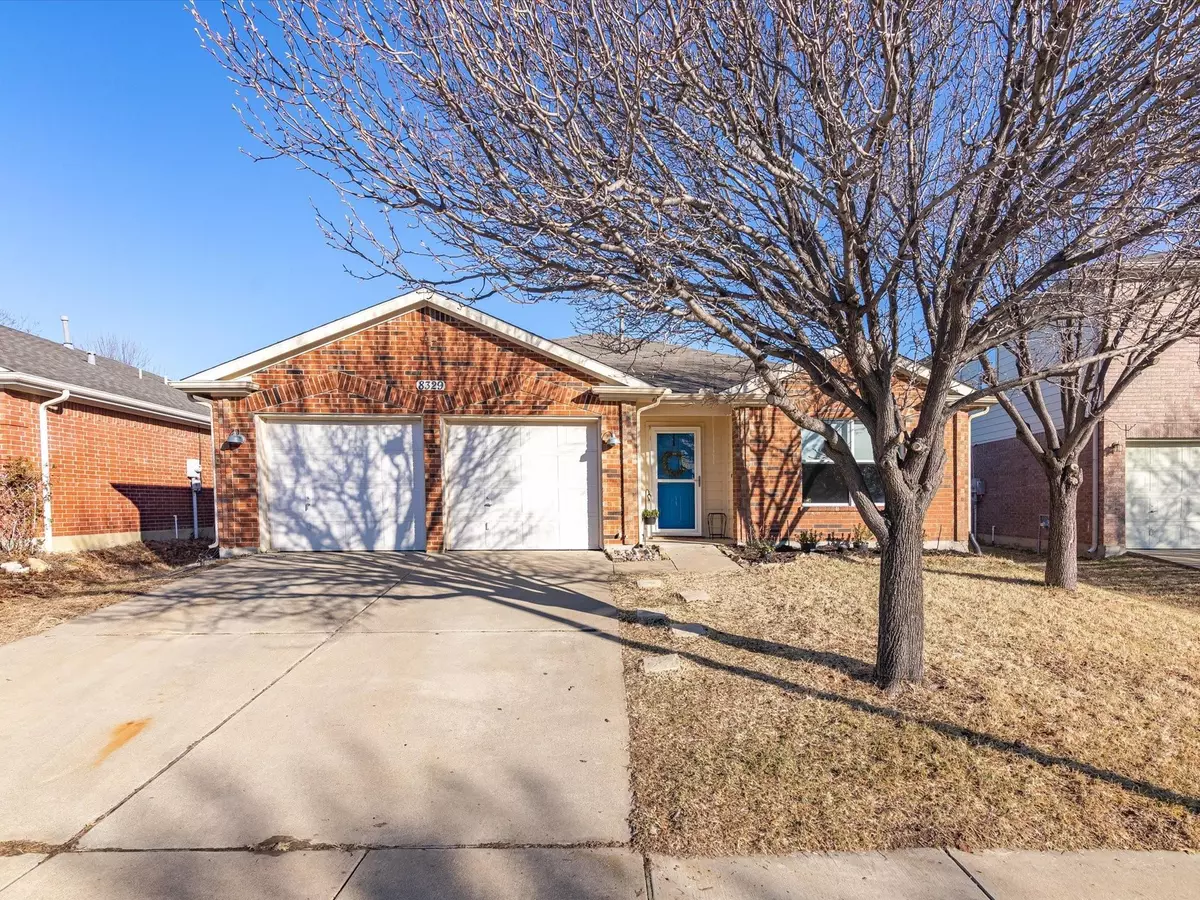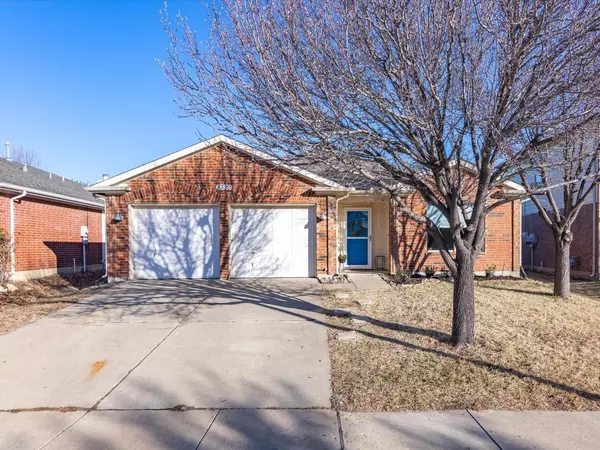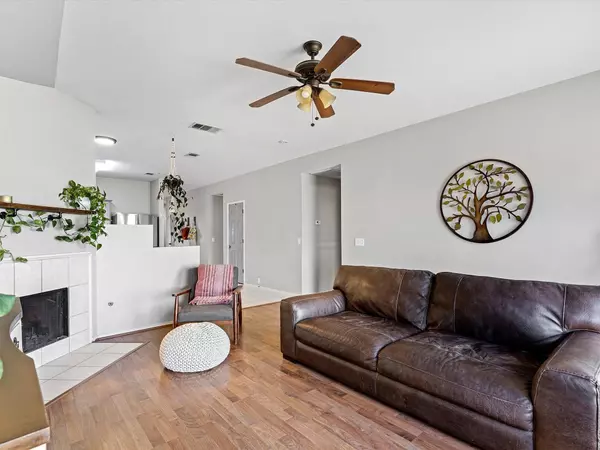$299,000
For more information regarding the value of a property, please contact us for a free consultation.
8329 Horseshoe Bend Drive Fort Worth, TX 76131
4 Beds
2 Baths
1,878 SqFt
Key Details
Property Type Single Family Home
Sub Type Single Family Residence
Listing Status Sold
Purchase Type For Sale
Square Footage 1,878 sqft
Price per Sqft $159
Subdivision Lasater Add
MLS Listing ID 20256437
Sold Date 03/09/23
Style Traditional
Bedrooms 4
Full Baths 2
HOA Fees $33/qua
HOA Y/N Mandatory
Year Built 2003
Annual Tax Amount $7,124
Lot Size 6,098 Sqft
Acres 0.14
Property Description
MOVE IN READY!!! Immaculate 4 bedroom 2 bathroom 2 car garage brick home on an interior lot for under $300k; 4th bedroom away from other bedrooms would make a great home office; fresh neutral paint throughout; when sellers purchased home in 2017, the carpet, faux wood blinds, lighting, fixtures, smoke detectors, and roof were all new; Too many features to list! One block from the amenity center with community pool, playground and more! Open Concept living floor plan, Vaulted ceilings, no grid large open windows, ceramic tile and beautiful hardwood. Sprinkler system with fresh new sod and a relaxing cobblestone patio in the back yard with mature trees. One block from Schools. You will not have to do a single thing but move in! Will not last long at this price.
Location
State TX
County Tarrant
Direction I-35W North in Ft Worth Exit Basswood Blvd (west) to Horseman Rd Right (North) to Horseshoe Bend Dr Left (west)
Rooms
Dining Room 2
Interior
Interior Features Cable TV Available, Decorative Lighting, Double Vanity, Eat-in Kitchen, Granite Counters, High Speed Internet Available, Open Floorplan
Heating Central, Electric
Cooling Ceiling Fan(s), Central Air, Electric
Flooring Carpet, Ceramic Tile, Wood
Fireplaces Number 1
Fireplaces Type Wood Burning
Appliance Dishwasher, Disposal, Electric Range, Microwave
Heat Source Central, Electric
Exterior
Garage Spaces 2.0
Fence Wood
Utilities Available Cable Available, City Sewer, City Water, Concrete, Curbs, Electricity Connected
Roof Type Composition
Garage Yes
Building
Lot Description Few Trees, Subdivision
Story One
Foundation Slab
Structure Type Brick,Siding
Schools
Elementary Schools Chisholm Ridge
School District Eagle Mt-Saginaw Isd
Others
Ownership Boon
Acceptable Financing Cash, Conventional, FHA, VA Loan
Listing Terms Cash, Conventional, FHA, VA Loan
Financing Conventional
Read Less
Want to know what your home might be worth? Contact us for a FREE valuation!

Our team is ready to help you sell your home for the highest possible price ASAP

©2024 North Texas Real Estate Information Systems.
Bought with Francisco Martinez • Real Broker, LLC






