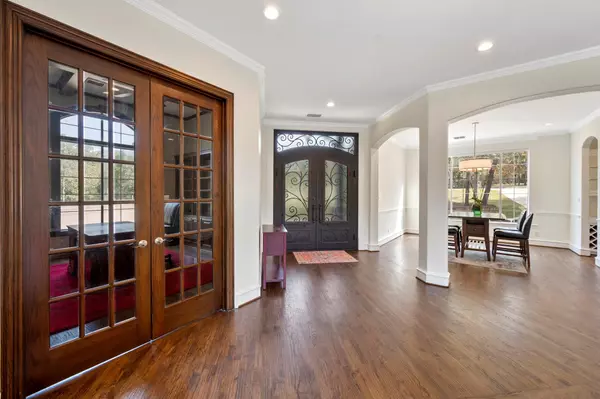$1,550,000
For more information regarding the value of a property, please contact us for a free consultation.
3005 River Bend Trail Flower Mound, TX 75022
5 Beds
6 Baths
5,592 SqFt
Key Details
Property Type Single Family Home
Sub Type Single Family Residence
Listing Status Sold
Purchase Type For Sale
Square Footage 5,592 sqft
Price per Sqft $277
Subdivision River Oaks Estates
MLS Listing ID 20210945
Sold Date 03/06/23
Style Traditional
Bedrooms 5
Full Baths 4
Half Baths 2
HOA Fees $53/ann
HOA Y/N Mandatory
Year Built 2000
Annual Tax Amount $24,198
Lot Size 1.110 Acres
Acres 1.11
Property Description
A true gem in sought after River Oaks Estates exudes private luxury living over a sprawling 1 acre estate. Greeted with mature landscaping immediately upon the circular drive through and steel double-entry front doors. Upon entering foyers reveals warm hand-stained wood flooring, intricate crown molding and perfectly laid exotic stones throughout. This home is a true masterpiece with soaring glass windows overlooking a multi-level pool and spa, cozy fireplaces. Fully custom chef’s kitchen, complete with a butler’s pantry. Entertain in the formal living and dining room or spend quality time relaxing in the family room. Double doors open up to share a home office with coffered ceiling in deep wood tones. The first level shows primary bedroom with backyard walk-out and attached five-piece, lux spa bathroom with a relaxing soaking tub for nights in and well-appointed walk-in closets. The second level is complete with both a professional media room and game room for weekend parties.
Location
State TX
County Denton
Direction From Flower Mound Rd (3040) turn left on Skillern, turn right on River Hill, turn left on River Bend Trail, home is on the corner of River Hill and River Bend Trail with a circle drive.
Rooms
Dining Room 2
Interior
Interior Features Built-in Features, Cable TV Available, Decorative Lighting, Eat-in Kitchen, High Speed Internet Available, Kitchen Island, Walk-In Closet(s)
Heating Central, Natural Gas
Cooling Ceiling Fan(s), Central Air, Electric
Flooring Carpet, Ceramic Tile, Wood
Fireplaces Number 2
Fireplaces Type Brick, Decorative, Gas Logs, Gas Starter, Heatilator, Wood Burning
Appliance Built-in Refrigerator, Dishwasher, Disposal, Electric Oven, Gas Cooktop, Microwave, Convection Oven
Heat Source Central, Natural Gas
Laundry Gas Dryer Hookup, Utility Room, Full Size W/D Area, Washer Hookup, Other
Exterior
Exterior Feature Attached Grill, Covered Patio/Porch, Fire Pit, Rain Gutters, Lighting
Garage Spaces 3.0
Fence Wrought Iron
Pool Gunite, Heated, In Ground, Pool Sweep, Pool/Spa Combo, Salt Water, Separate Spa/Hot Tub, Water Feature
Utilities Available City Sewer, City Water
Roof Type Composition
Garage Yes
Private Pool 1
Building
Lot Description Landscaped, Lrg. Backyard Grass, Many Trees, Sprinkler System
Foundation Slab
Structure Type Brick,Rock/Stone
Schools
Elementary Schools Liberty
School District Lewisville Isd
Others
Ownership *See Private Remarks
Acceptable Financing Cash, Conventional, FHA, VA Loan
Listing Terms Cash, Conventional, FHA, VA Loan
Financing Conventional
Read Less
Want to know what your home might be worth? Contact us for a FREE valuation!

Our team is ready to help you sell your home for the highest possible price ASAP

©2024 North Texas Real Estate Information Systems.
Bought with Sirisha Vemulapalli • REKonnection, LLC






