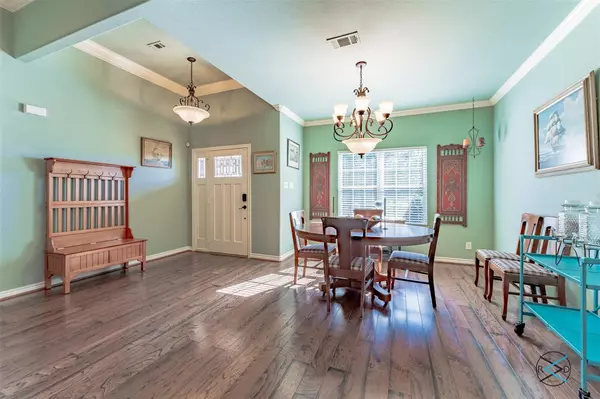$675,000
For more information regarding the value of a property, please contact us for a free consultation.
115 Goodknight Ranch Road Trinidad, TX 75163
3 Beds
3 Baths
1,962 SqFt
Key Details
Property Type Single Family Home
Sub Type Single Family Residence
Listing Status Sold
Purchase Type For Sale
Square Footage 1,962 sqft
Price per Sqft $344
Subdivision Key Ranch Estates #1
MLS Listing ID 20176325
Sold Date 03/01/23
Bedrooms 3
Full Baths 3
HOA Fees $4/ann
HOA Y/N Mandatory
Year Built 2012
Annual Tax Amount $9,158
Lot Size 0.372 Acres
Acres 0.372
Property Description
Gorgeous home has 3 large BR, 3 full BTHS. Not included in sq ft is a very nice room above the garage. Open living with beautiful wood floors and FP with gas logs. Master BTH has walk in shower, separate vanities and heated towel bar. Kitchen is nicely appointed with top of the line appliances, rolling island with tons of storage. Custom cabinets with dislplay lights, pot filler, separate ice maker. Walk in storage under stairs and large pantry. Features: spray foam insulation, fenced yard, garage with storage lifts, super clean storage bldg, trex deck, hot tub and cover.
Boat house has sailboat slip,could easily be converted back to covered slip with lift. Party deck on boat house, all trex boards. Home has full house generator installed. Property to be sold mostly furnished, The items the seller is removing are marked with green tape. All kitchen dishes, pots and pans, silverware, linens in whole house, most beds will be left behind. Pontoon boat included!!
Location
State TX
County Henderson
Community Boat Ramp
Direction From 7 Points. South on Hwy 274, Left on Key Ranch Road, follow around to left on Buddy Ruth. Left on Goodknight Ranch Rd. Property on left, SIY
Rooms
Dining Room 2
Interior
Interior Features Cable TV Available, Decorative Lighting, Double Vanity, Flat Screen Wiring, High Speed Internet Available, Kitchen Island, Open Floorplan, Pantry, Walk-In Closet(s)
Heating Central, Electric
Cooling Ceiling Fan(s), Central Air, Electric
Flooring Wood
Fireplaces Number 1
Fireplaces Type Gas Logs
Equipment Generator
Appliance Dishwasher, Disposal, Dryer, Electric Oven, Gas Cooktop, Gas Water Heater, Ice Maker, Microwave, Refrigerator, Washer
Heat Source Central, Electric
Laundry Electric Dryer Hookup, Utility Room, Full Size W/D Area, Washer Hookup
Exterior
Exterior Feature Boat Slip, Dock, Gas Grill, Outdoor Living Center, Storage
Garage Spaces 2.0
Fence Wrought Iron
Community Features Boat Ramp
Utilities Available Aerobic Septic, Electricity Connected, MUD Water, Propane
Waterfront 1
Waterfront Description Canal (Man Made),Dock – Covered,Lake Front,Personal Watercraft Lift,Retaining Wall – Steel,Water Board Authority – Private
Roof Type Composition,Other
Garage Yes
Building
Lot Description Landscaped, Lrg. Backyard Grass, Oak, Pine, Sloped, Sprinkler System, Water/Lake View, Waterfront
Story One and One Half
Foundation Slab
Structure Type Brick,Radiant Barrier,Siding
Schools
Elementary Schools Malakoff
Middle Schools Malakoff
High Schools Malakoff
School District Malakoff Isd
Others
Restrictions Deed
Ownership Nelle Properties
Acceptable Financing Cash, Conventional
Listing Terms Cash, Conventional
Financing VA
Read Less
Want to know what your home might be worth? Contact us for a FREE valuation!

Our team is ready to help you sell your home for the highest possible price ASAP

©2024 North Texas Real Estate Information Systems.
Bought with Kayla Jordan • Keller Williams Realty






