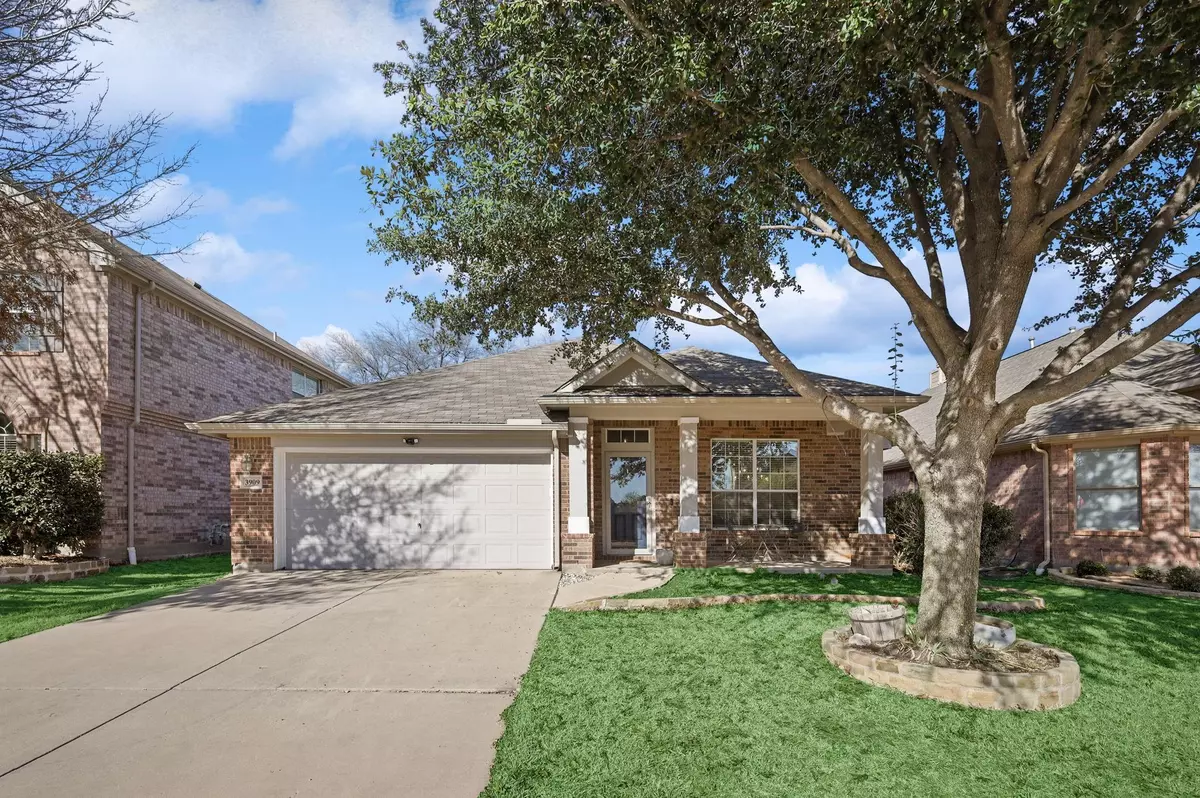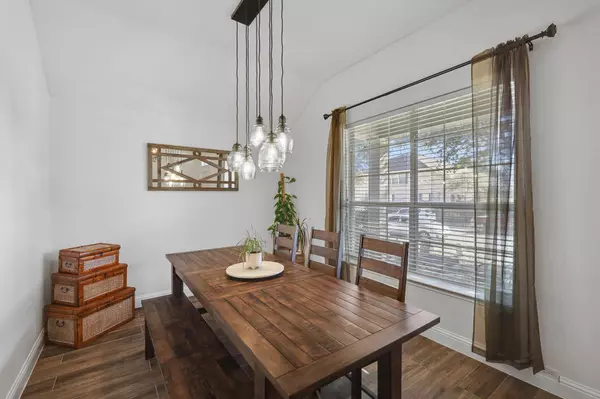$387,500
For more information regarding the value of a property, please contact us for a free consultation.
3909 Denridge Lane Fort Worth, TX 76262
3 Beds
2 Baths
1,943 SqFt
Key Details
Property Type Single Family Home
Sub Type Single Family Residence
Listing Status Sold
Purchase Type For Sale
Square Footage 1,943 sqft
Price per Sqft $199
Subdivision Chadwick Farms Add
MLS Listing ID 20235684
Sold Date 02/02/23
Style Traditional
Bedrooms 3
Full Baths 2
HOA Fees $43/ann
HOA Y/N Mandatory
Year Built 2006
Annual Tax Amount $6,185
Lot Size 5,575 Sqft
Acres 0.128
Property Description
This home features an amazing location, brand new carpet and paint, and has been updated to reflect a modern yet relaxed lifestyle. This spacious single story home offers an open floor plan. A GORGEOUS floor to ceiling stone fireplace with gas insert awaits you inside. Warm and durable wood look tile throughout main living area. Fabulous eat in kitchen boasts spectacular granite, rich stained cabinetry, SS appliances, pottery barn pendants, island for extra work space, and 11 ft long peninsula with barstool seating. The master bath has received a high end renovation complete with walk in shower with pebble stone floor, dbl sink vanity with quartz counters and brushed nickle hardware. The outdoor space offers a large stone patio with cover, room for grilling and furniture, green space, 9ft privacy fence, and no neighbor behind. All within steps from neighborhood amenities, parks and quick access to I-35, DFW airport and all the local dining! This property is a breathe of fresh air!
Location
State TX
County Denton
Community Community Pool, Playground, Pool, Tennis Court(S)
Direction HWY 114 W, left on Cleveland Gibbs Rd, Right on Foreland Dr, Left on Adlong Dr, then right on Denridge.
Rooms
Dining Room 2
Interior
Interior Features Cable TV Available, Chandelier, Decorative Lighting, Eat-in Kitchen, Flat Screen Wiring, High Speed Internet Available, Kitchen Island, Open Floorplan, Pantry, Walk-In Closet(s)
Heating Central, Natural Gas
Cooling Ceiling Fan(s), Central Air, Electric
Flooring Carpet, Ceramic Tile
Fireplaces Number 1
Fireplaces Type Gas, Gas Logs, Gas Starter, Living Room, Stone
Appliance Dishwasher, Electric Range, Electric Water Heater
Heat Source Central, Natural Gas
Exterior
Exterior Feature Covered Patio/Porch, Private Yard
Garage Spaces 2.0
Fence High Fence, Wood
Community Features Community Pool, Playground, Pool, Tennis Court(s)
Utilities Available City Sewer, City Water, Curbs
Roof Type Composition
Garage Yes
Building
Lot Description Interior Lot, Landscaped
Story One
Foundation Slab
Structure Type Brick
Schools
Elementary Schools Wayne A Cox
School District Northwest Isd
Others
Restrictions Deed
Ownership See offer instructions
Acceptable Financing Cash, Conventional, FHA
Listing Terms Cash, Conventional, FHA
Financing Conventional
Read Less
Want to know what your home might be worth? Contact us for a FREE valuation!

Our team is ready to help you sell your home for the highest possible price ASAP

©2024 North Texas Real Estate Information Systems.
Bought with Corrine Sherry • JPAR Flower Mound






