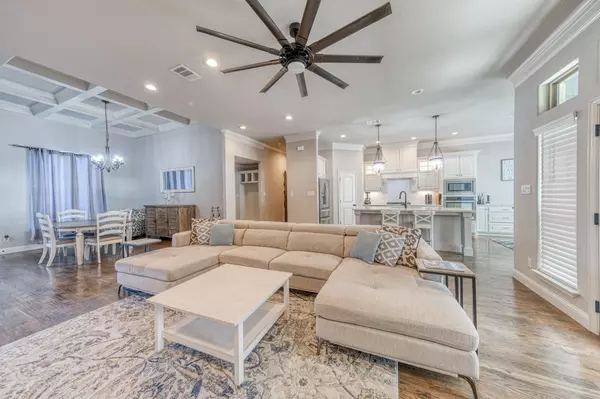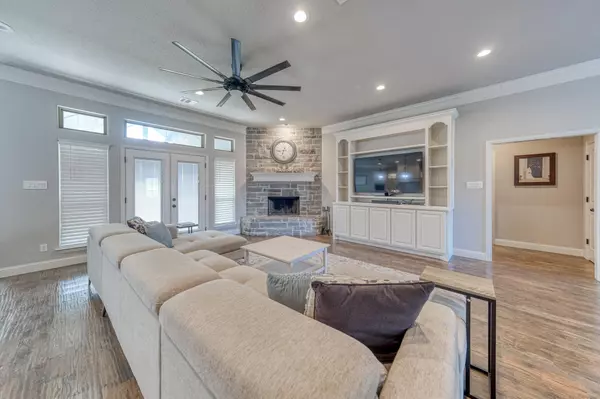$545,000
For more information regarding the value of a property, please contact us for a free consultation.
1513 W Westhill Drive Cleburne, TX 76033
3 Beds
4 Baths
2,583 SqFt
Key Details
Property Type Single Family Home
Sub Type Single Family Residence
Listing Status Sold
Purchase Type For Sale
Square Footage 2,583 sqft
Price per Sqft $210
Subdivision Westhill Estates
MLS Listing ID 20210964
Sold Date 01/13/23
Style Traditional
Bedrooms 3
Full Baths 3
Half Baths 1
HOA Y/N None
Year Built 2017
Annual Tax Amount $10,464
Lot Size 0.748 Acres
Acres 0.748
Property Description
From the curb appeal to the open floorplan, this 3 BR-3.5 bath home has it all! As soon as you walk in, you will appreciate custom details like coffered ceiling, decorative lighting & hand-scrapped hardwood floors. The spacious living area stands out with floor-to-ceiling rock fireplace & built-in entertainment center. The open concept flows to the kitchen & breakfast area complete with an oversized island with seating, gas cooking, 2 walk-in pantries, & beautiful cabinetry! The outdoor living area features a fireplace & huge backyard just waiting for a pool. When you're ready to relax, you can retreat to the large primary bedroom & ensuite featuring double vanities & 2 large walk-in custom closets. The 2nd & 3rd bedrooms have full ensuites! Home has bonus room, perfect for an office or exercise room! Other features include 3 car garage, mud bench & storage, gutters, 2 tankless hot water heaters, solar tubes, & floored attic. It's the perfect place to relax or welcome family & friends!
Location
State TX
County Johnson
Direction Head south on N Main Street toward E Henderson St; travel .5 miles and turn right onto W Westhill Dr. Travel 2.1 miles to the property location.
Rooms
Dining Room 2
Interior
Interior Features Decorative Lighting, Eat-in Kitchen, Flat Screen Wiring, Granite Counters, High Speed Internet Available, Kitchen Island, Pantry, Vaulted Ceiling(s), Walk-In Closet(s)
Heating Central, Fireplace(s)
Cooling Central Air
Flooring Carpet, Hardwood, Tile
Fireplaces Number 2
Fireplaces Type Living Room, Wood Burning
Appliance Dishwasher, Disposal, Gas Cooktop, Microwave, Tankless Water Heater
Heat Source Central, Fireplace(s)
Exterior
Exterior Feature Covered Patio/Porch, Rain Gutters, Lighting
Garage Spaces 3.0
Fence Back Yard, Wood
Utilities Available City Sewer, City Water, Curbs
Roof Type Composition
Parking Type Garage, Garage Faces Side
Garage Yes
Building
Lot Description Landscaped, Lrg. Backyard Grass, Sprinkler System
Story One
Foundation Slab
Structure Type Brick,Rock/Stone
Schools
Elementary Schools Gerard
School District Cleburne Isd
Others
Ownership American International Relocation Solutions, LLC
Financing Cash
Special Listing Condition Aerial Photo, Survey Available, Verify Tax Exemptions
Read Less
Want to know what your home might be worth? Contact us for a FREE valuation!

Our team is ready to help you sell your home for the highest possible price ASAP

©2024 North Texas Real Estate Information Systems.
Bought with Shelley Boyd • Halo Group Realty, LLC






