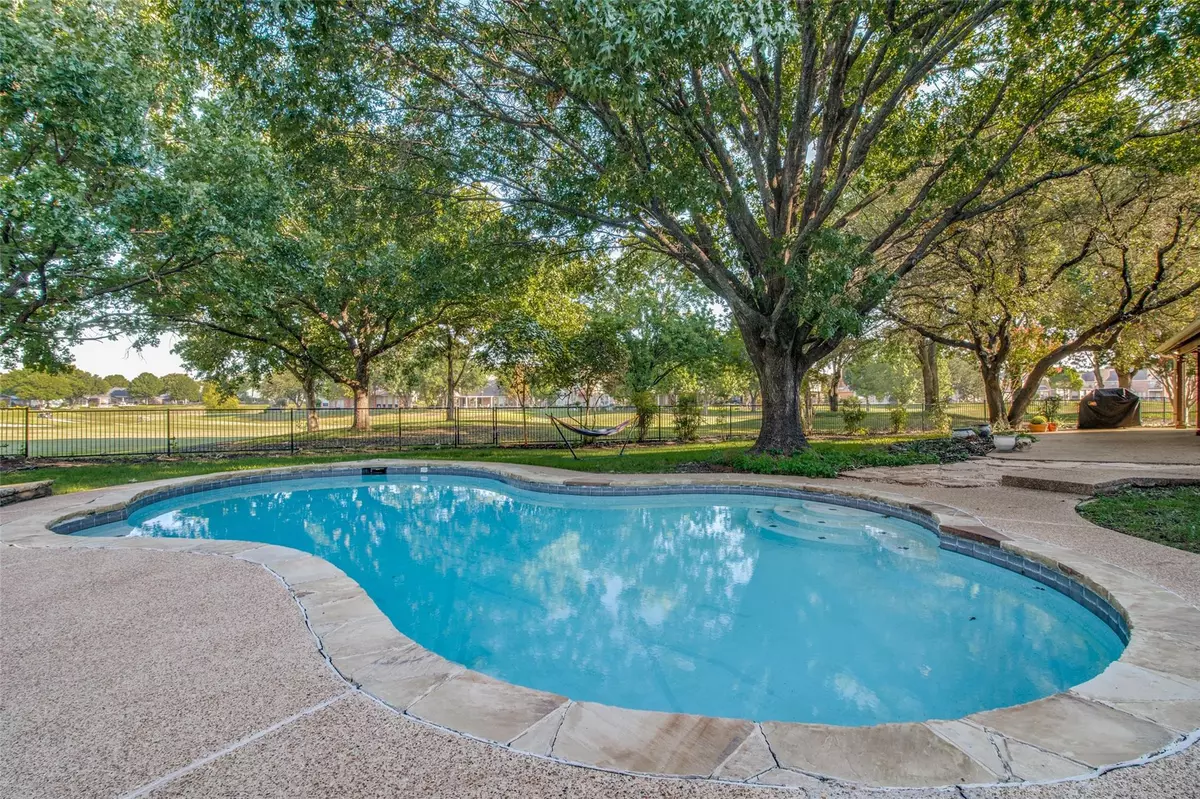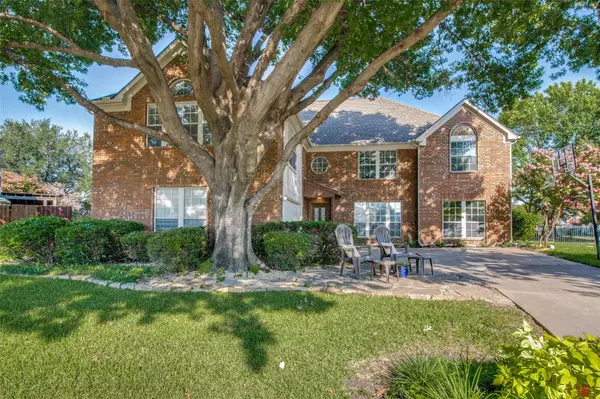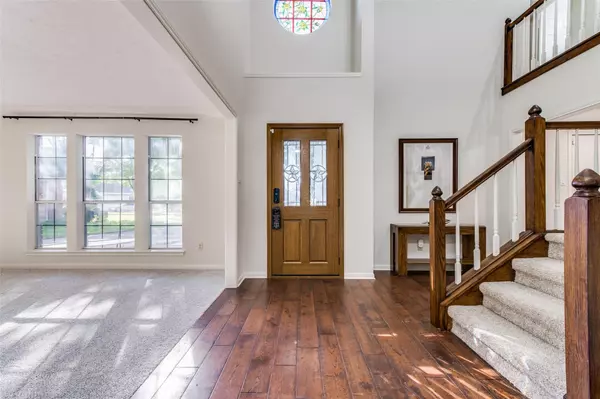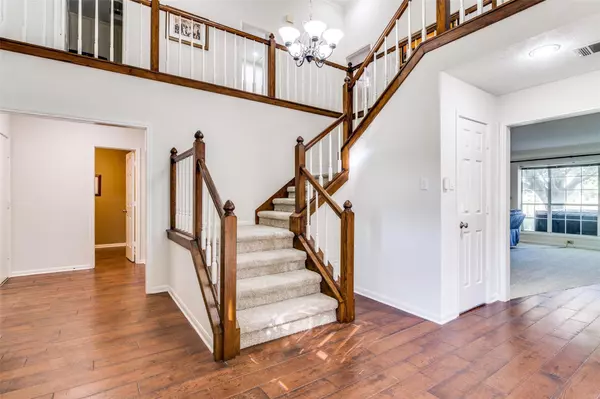$675,000
For more information regarding the value of a property, please contact us for a free consultation.
501 Palm Desert Drive Garland, TX 75044
5 Beds
4 Baths
4,256 SqFt
Key Details
Property Type Single Family Home
Sub Type Single Family Residence
Listing Status Sold
Purchase Type For Sale
Square Footage 4,256 sqft
Price per Sqft $158
Subdivision Firewheel Estates
MLS Listing ID 20163363
Sold Date 10/31/22
Style Traditional
Bedrooms 5
Full Baths 3
Half Baths 1
HOA Fees $37/ann
HOA Y/N Mandatory
Year Built 1999
Annual Tax Amount $11,661
Lot Size 10,105 Sqft
Acres 0.232
Property Description
Beautifully updated, spacious home on a large, landscaped cul de sac lot with pool, mature trees, & expansive view of Firewheel Golf Course*Plenty of elbow room, inside and out*Great curb appeal leads to an entry with beautiful hardwoods, elegant combined formals that provide a great entertaining space, large family room with Fireplace & totally remodeled kitchen (2021) overlooking an amazing back yard with large covered patio, separate hot tub, beautiful pool, and great views*First Floor study with gorgeous wall of builtins*Tall Ceilings, tons of storage, great flow*All bedrooms are up, along with 3 baths & huge gameroom*Master suite with wall of windows & ensuite bath overlooks the back yard and the golf course*HOA includes clubhouse, pool, tennis courts & playground. Close to 190, shopping, schools & restaurants. Rare opportunity to own this exceptional home with so much to offer!
Location
State TX
County Dallas
Community Club House, Community Pool, Curbs, Golf, Laundry, Pool, Sidewalks, Spa
Direction From 190, north on Brand RD, left on Muirfield, left on Palm Desert DR. Property at the end of Palm Desert DR in cul de sac.
Rooms
Dining Room 2
Interior
Interior Features Built-in Features, Cable TV Available, Double Vanity, Eat-in Kitchen, Granite Counters, High Speed Internet Available, Kitchen Island, Open Floorplan, Pantry
Heating Central, Zoned
Cooling Ceiling Fan(s), Electric, ENERGY STAR Qualified Equipment
Flooring Carpet, Ceramic Tile, Hardwood
Fireplaces Number 2
Fireplaces Type Family Room, Living Room
Appliance Dishwasher, Disposal, Electric Oven, Gas Cooktop, Plumbed For Gas in Kitchen
Heat Source Central, Zoned
Laundry Electric Dryer Hookup, Utility Room, Full Size W/D Area, Washer Hookup
Exterior
Exterior Feature Covered Patio/Porch, Rain Gutters
Garage Spaces 2.0
Carport Spaces 2
Fence Back Yard
Pool Fenced, Gunite, In Ground, Outdoor Pool, Separate Spa/Hot Tub, Water Feature
Community Features Club House, Community Pool, Curbs, Golf, Laundry, Pool, Sidewalks, Spa
Utilities Available All Weather Road, Cable Available, City Sewer, City Water, Curbs, Electricity Available, Individual Gas Meter, Individual Water Meter, Natural Gas Available, Sewer Available, Sidewalk, Underground Utilities
Roof Type Composition,Shingle
Garage Yes
Private Pool 1
Building
Lot Description Cul-De-Sac, Greenbelt, Irregular Lot, Landscaped, Lrg. Backyard Grass, Many Trees, On Golf Course, Sprinkler System
Story Two
Foundation Slab
Structure Type Brick,Fiber Cement
Schools
School District Garland Isd
Others
Ownership See agent
Acceptable Financing Cash, Conventional, FHA
Listing Terms Cash, Conventional, FHA
Financing Conventional
Read Less
Want to know what your home might be worth? Contact us for a FREE valuation!

Our team is ready to help you sell your home for the highest possible price ASAP

©2024 North Texas Real Estate Information Systems.
Bought with Ann Stewart • Ebby Halliday, REALTORS






