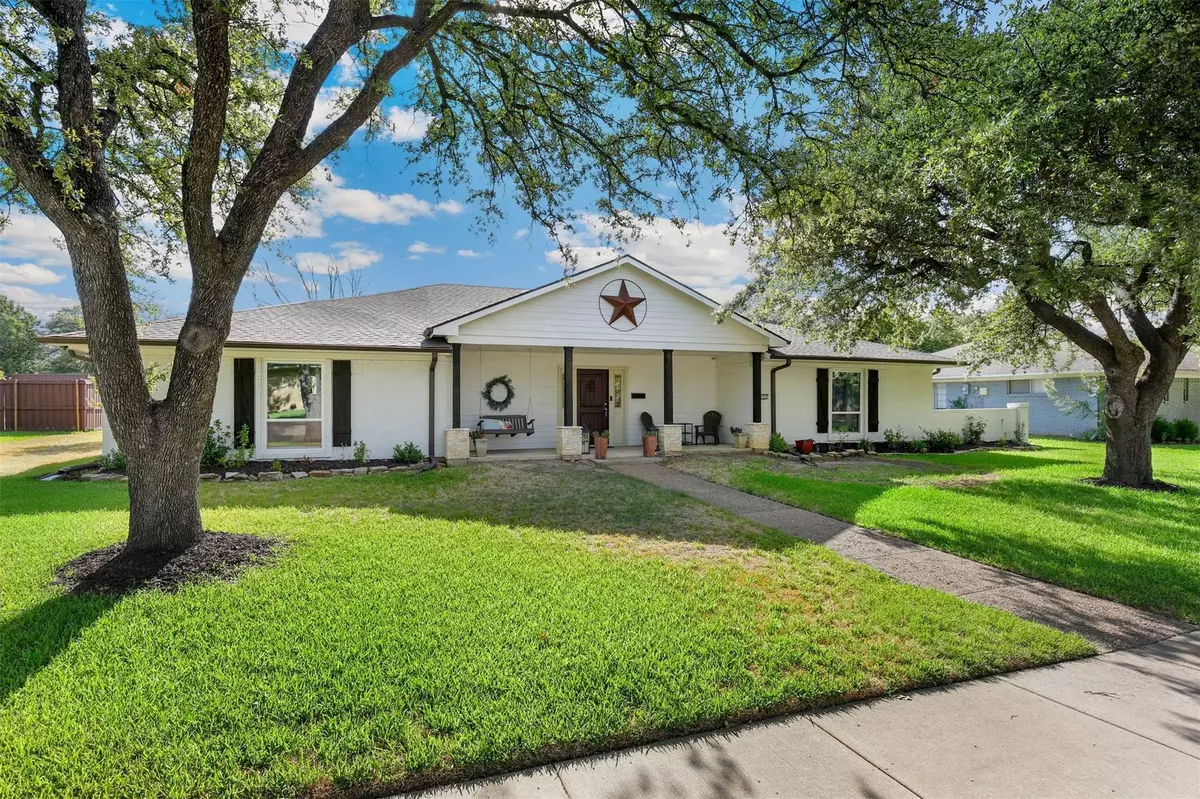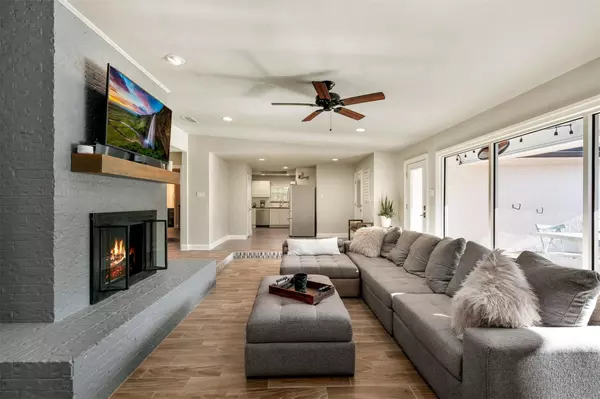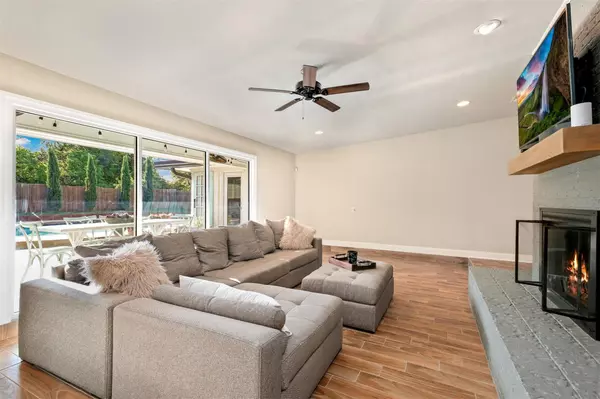$475,000
For more information regarding the value of a property, please contact us for a free consultation.
2502 Canterbury Drive Carrollton, TX 75006
5 Beds
3 Baths
2,929 SqFt
Key Details
Property Type Single Family Home
Sub Type Single Family Residence
Listing Status Sold
Purchase Type For Sale
Square Footage 2,929 sqft
Price per Sqft $162
Subdivision Ridgecrest 03
MLS Listing ID 20151367
Sold Date 09/23/22
Style Ranch
Bedrooms 5
Full Baths 3
HOA Y/N None
Year Built 1971
Annual Tax Amount $8,692
Lot Size 10,018 Sqft
Acres 0.23
Property Description
MULTIPLE OFFERS received. The DEADLINE for offers to be submitted is Tuesday, September 6 at 6:00pm. Beautiful 5 bedroom 3 bath, single-story that has been remodeled & upgraded throughout. Beautifully updated & sure to impress, this home features $70K in renovations to include new flooring, new windows, doors, and rock siding. New roof in 2017! A modern open concept plan filters natural light throughout. Spacious living area with floor-to-ceiling brick fireplace looks out over the pool. Remodeled kitchen boasts crisp white cabinets, granite counters, subway tile backsplash, SS appliance package & ample cabinetry for storage & prep. Primary retreat features his-and-hers walk-in closets, dual sinks & double shower with rainfall shower head. Secondary bedroom with ensuite bath features a large walk-in closet, dual sinks & walk-in shower. The back bedroom is an optional game room. Covered patio, heated pool. First Responders power grid. See list of upgrades.
Location
State TX
County Dallas
Direction From E. Trinity Mills Blvd., past Josey Lane. Turn left onto Canterbury Dr. House is on the right.
Rooms
Dining Room 1
Interior
Interior Features Built-in Features, Decorative Lighting, Flat Screen Wiring, High Speed Internet Available, Open Floorplan, Vaulted Ceiling(s)
Heating Central, Electric
Cooling Ceiling Fan(s), Central Air, Electric
Flooring Carpet, Ceramic Tile
Fireplaces Number 1
Fireplaces Type Brick, Decorative, Family Room, Ventless
Appliance Dishwasher, Disposal, Gas Cooktop, Microwave, Convection Oven, Plumbed For Gas in Kitchen, Vented Exhaust Fan
Heat Source Central, Electric
Laundry Electric Dryer Hookup, Utility Room, Full Size W/D Area, Washer Hookup
Exterior
Exterior Feature Covered Patio/Porch
Garage Spaces 2.0
Fence Back Yard, Wood
Pool Heated, In Ground, Pool/Spa Combo, Private
Utilities Available Alley, City Sewer, City Water, Individual Gas Meter, Individual Water Meter
Roof Type Composition
Garage Yes
Private Pool 1
Building
Lot Description Subdivision
Story One
Foundation Slab
Structure Type Brick
Schools
School District Carrollton-Farmers Branch Isd
Others
Restrictions No Known Restriction(s)
Ownership On file
Acceptable Financing Cash, Conventional, FHA, VA Loan
Listing Terms Cash, Conventional, FHA, VA Loan
Financing Conventional
Read Less
Want to know what your home might be worth? Contact us for a FREE valuation!

Our team is ready to help you sell your home for the highest possible price ASAP

©2024 North Texas Real Estate Information Systems.
Bought with Barbara Van Poole • Keller Williams Realty DPR






