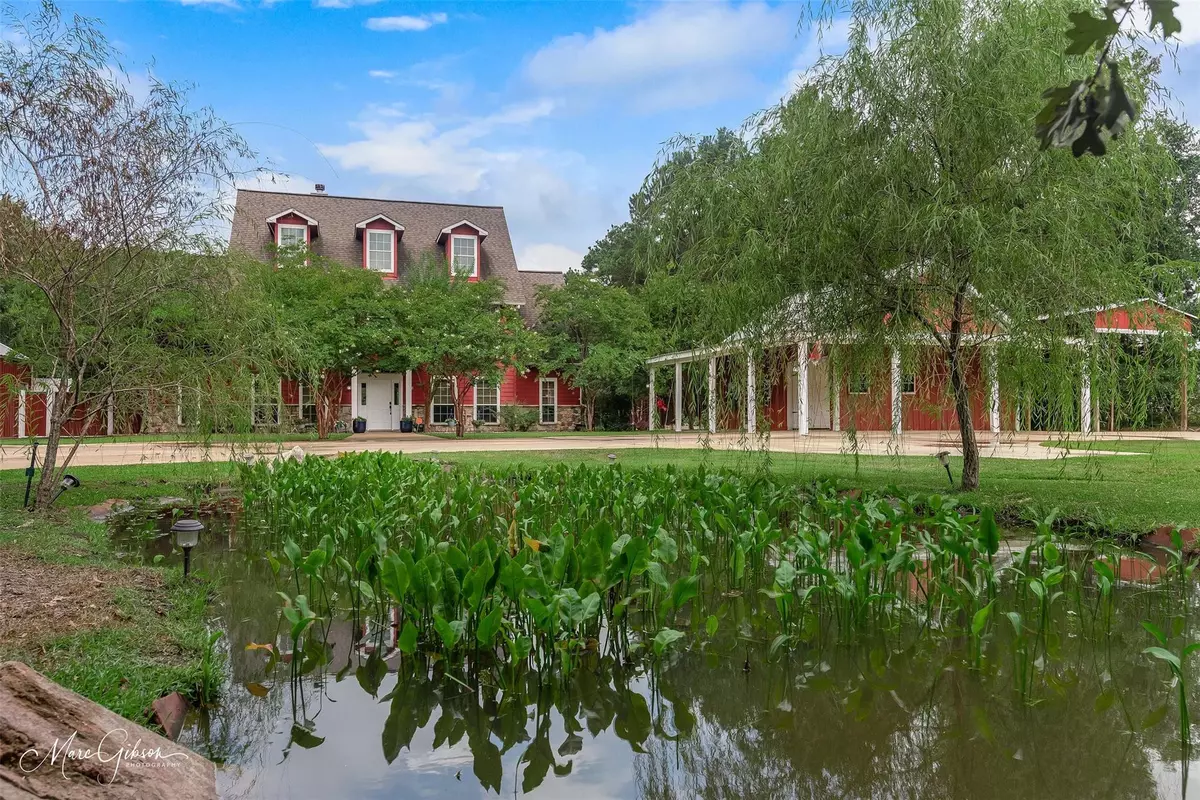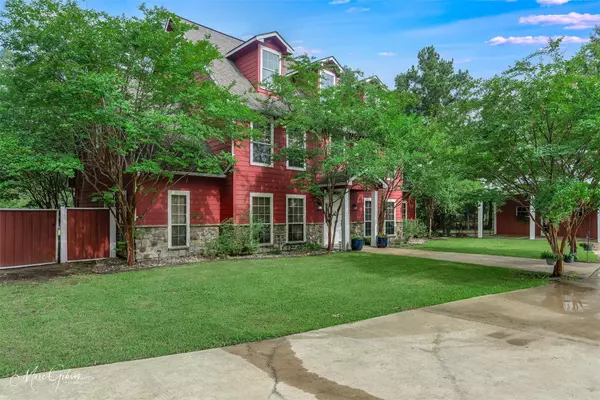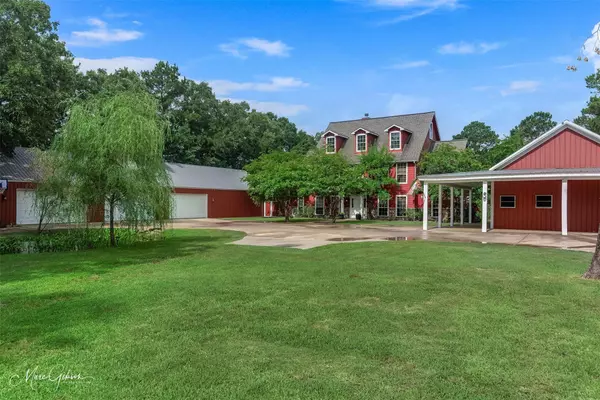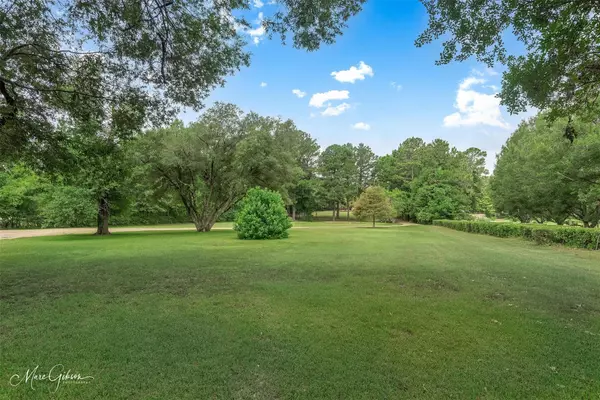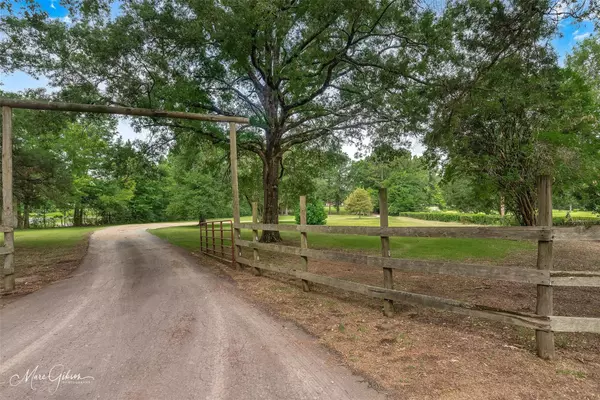$850,000
For more information regarding the value of a property, please contact us for a free consultation.
10454 Linwood Avenue Shreveport, LA 71106
4 Beds
4 Baths
3,000 SqFt
Key Details
Property Type Single Family Home
Sub Type Single Family Residence
Listing Status Sold
Purchase Type For Sale
Square Footage 3,000 sqft
Price per Sqft $283
Subdivision Fairfield Heights Sub
MLS Listing ID 20146797
Sold Date 11/16/22
Bedrooms 4
Full Baths 3
Half Baths 1
HOA Y/N None
Year Built 2011
Annual Tax Amount $9,066
Lot Size 10.000 Acres
Acres 10.0
Property Description
Incredible statement home quietly hidden from the road on 10 acres in Shreveport - with NO CITY TAXES! This home has so much to offer you really have to see it to believe it! The elegant main house features 4 bedrooms and 3.5 baths plus soaring ceilings, exposed beams, a grand stone fireplace, low maintenance flooring, all LED lighting, and so much more! The kitchen is gorgeous with granite counter tops and stainless appliances including a massive built-in refrigerator. The master suite has a private sitting area plus a dreamy ensuite bath with a 190 gallon garden tub, oversize shower, and chic river rock accents! The covered patio is spectacular and overlooks the lush landscape and salt water pool. Also included is a 6 car garage with an attached shop, 40' X 12' RV cover, a super cute 1br-1ba, 480sf guest house with attached garage, AND a pond! The entrance is secured by a metal gate and exterior motion lights. THIS is the forever home you've been dreaming of!
Location
State LA
County Caddo
Direction GPS
Rooms
Dining Room 1
Interior
Interior Features Built-in Features, Cable TV Available, Granite Counters, High Speed Internet Available, Open Floorplan, Vaulted Ceiling(s), Walk-In Closet(s)
Heating Central, Electric
Cooling Central Air, Electric
Flooring Carpet, Ceramic Tile, Concrete
Fireplaces Number 1
Fireplaces Type Gas Logs, Stone
Appliance Built-in Refrigerator, Dishwasher, Electric Cooktop, Electric Oven, Microwave
Heat Source Central, Electric
Laundry Utility Room
Exterior
Garage Spaces 6.0
Pool Salt Water
Utilities Available Septic, Well
Roof Type Composition
Garage Yes
Private Pool 1
Building
Lot Description Acreage, Many Trees
Story Two
Foundation Slab
Structure Type Rock/Stone,Wood
Schools
School District Caddo Psb
Others
Ownership DuBose
Financing Conventional
Read Less
Want to know what your home might be worth? Contact us for a FREE valuation!

Our team is ready to help you sell your home for the highest possible price ASAP

©2024 North Texas Real Estate Information Systems.
Bought with Grace Pylant Rogers • Coldwell Banker Gosslee


