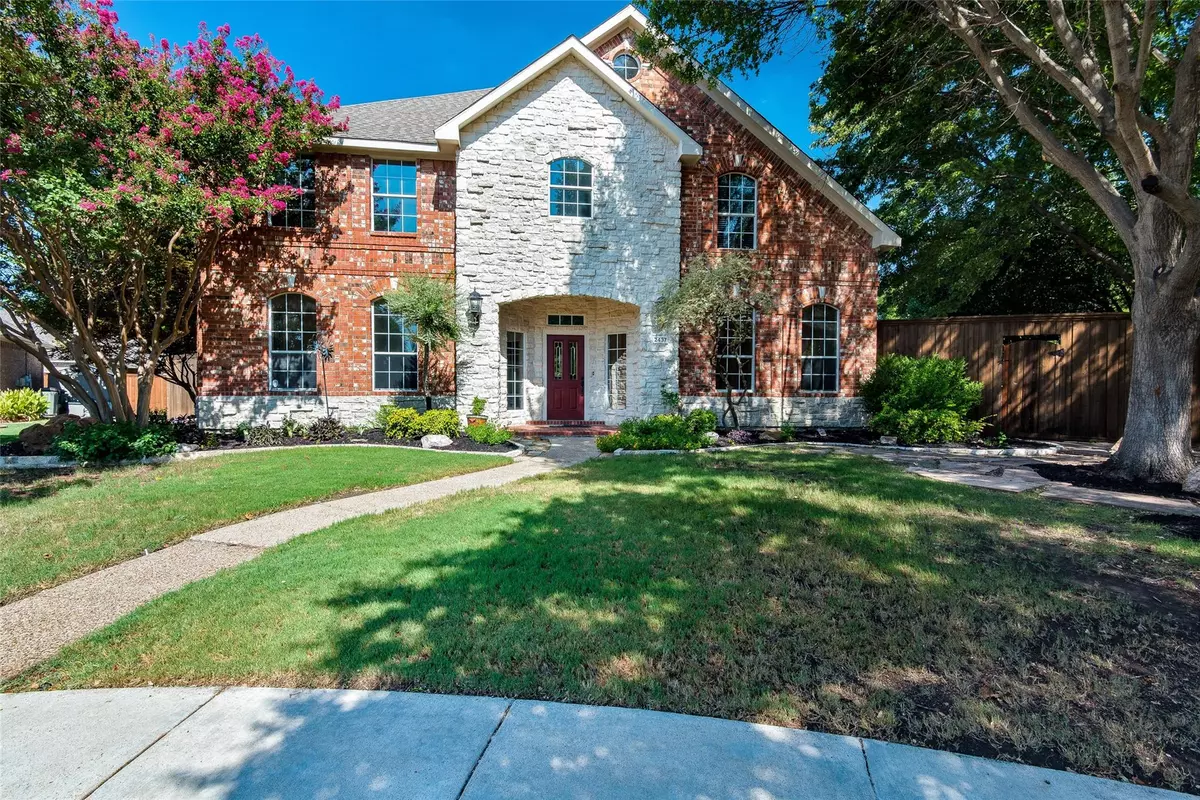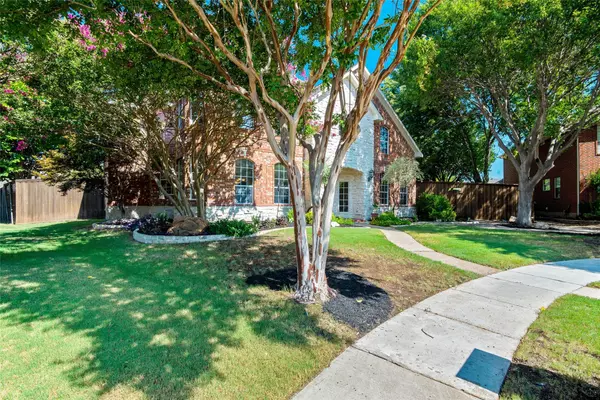$688,000
For more information regarding the value of a property, please contact us for a free consultation.
2437 Mccarran Drive Plano, TX 75025
6 Beds
5 Baths
4,367 SqFt
Key Details
Property Type Single Family Home
Sub Type Single Family Residence
Listing Status Sold
Purchase Type For Sale
Square Footage 4,367 sqft
Price per Sqft $157
Subdivision Hunters Landing Ph Ii B
MLS Listing ID 20129503
Sold Date 09/19/22
Style Traditional
Bedrooms 6
Full Baths 4
Half Baths 1
HOA Y/N None
Year Built 1995
Annual Tax Amount $8,842
Lot Size 0.460 Acres
Acres 0.46
Property Description
PERFECTIONALY UPGRADED 2022 RARE FIND 6 BR w UNIQUE 2 STORY LOFT 4.5 BATH 3 LIVING GAME RM 2 DINING 2.5 CAR GARAGE HUGE CulDeSac LOT JUST UNDER .5 ACRE Heart of Plano Tx OVERSIZED BdRms walkn closets MASTER BRM DOWN upgraded MASTER BATH Granite Sink Tile Floor Lighting LARGE Frameless Glass Shower 3 LIVING areas 1 could serve as a home offc FAMILY ROOM wBUILTN SHELVES WBFirePlc GRm Up Plumbed for WeT Bar Electricity-Lighting Up 5 BRms w2 Story LOFT 3 BATHRMS all recently REMODELED new Granite Sinks Tile Floor Lighting Frameless Glass Showers 3 LINEN Closets Large CHEF'S Entertaining KITCHEN HUGE WALKN PANTRY STAINLESS APPLICANES 2 Lg GRANITE ISLANDS Plenty OF COUNTER & CABINET SPACE GAS CTOP OVERSIZED DINING AREAS & GRAND FAMILY RM Spacious Laundry w window 2nd Fridge U&L CABINETS Lush Landscaping HUGE BYARD Roof inspection LIKE NEW HVAC 2022 NEW CARPET PAINT DOOR HARDWARE LED LIGHTING Walking distance to Elementary Easy Access to major HWYs GREAT 4 ENTERTAINING NO HOA ITS A WOW!
Location
State TX
County Collin
Community Curbs
Direction GPS
Rooms
Dining Room 2
Interior
Interior Features Built-in Features, Cable TV Available, Chandelier, Decorative Lighting, Double Vanity, Eat-in Kitchen, Flat Screen Wiring, Granite Counters, High Speed Internet Available, Kitchen Island, Loft, Open Floorplan, Pantry, Smart Home System, Sound System Wiring, Vaulted Ceiling(s), Walk-In Closet(s), Wired for Data, Other
Heating Central, Natural Gas
Cooling Ceiling Fan(s), Central Air, Electric, ENERGY STAR Qualified Equipment
Flooring Carpet, Ceramic Tile, Tile
Fireplaces Number 1
Fireplaces Type Brick, Family Room, Gas, Gas Starter
Appliance Dishwasher, Disposal, Electric Oven, Gas Cooktop, Gas Water Heater, Microwave, Convection Oven, Double Oven, Plumbed For Gas in Kitchen, Other
Heat Source Central, Natural Gas
Laundry Electric Dryer Hookup, Gas Dryer Hookup, Utility Room, Full Size W/D Area, Washer Hookup, Other
Exterior
Exterior Feature Covered Patio/Porch, Rain Gutters, Lighting, Outdoor Grill, Private Yard, Other
Garage Spaces 2.0
Fence Wood
Community Features Curbs
Utilities Available Alley, Cable Available, City Sewer, City Water, Curbs, Individual Gas Meter, Individual Water Meter, Sidewalk
Roof Type Composition
Garage Yes
Building
Lot Description Cul-De-Sac, Interior Lot, Landscaped, Lrg. Backyard Grass, Many Trees, Other, Sprinkler System, Subdivision
Story Two
Foundation Slab
Structure Type Brick,Rock/Stone
Schools
High Schools Plano Senior
School District Plano Isd
Others
Acceptable Financing Cash, Contract
Listing Terms Cash, Contract
Financing Conventional
Read Less
Want to know what your home might be worth? Contact us for a FREE valuation!

Our team is ready to help you sell your home for the highest possible price ASAP

©2024 North Texas Real Estate Information Systems.
Bought with Rebecca Wong • Compass RE Texas, LLC.






