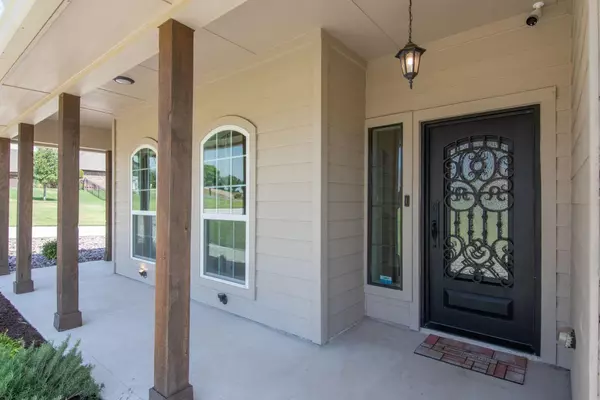$820,000
For more information regarding the value of a property, please contact us for a free consultation.
135 Club House Drive Weatherford, TX 76087
3 Beds
5 Baths
3,266 SqFt
Key Details
Property Type Single Family Home
Sub Type Single Family Residence
Listing Status Sold
Purchase Type For Sale
Square Footage 3,266 sqft
Price per Sqft $251
Subdivision Canyon West Ph
MLS Listing ID 20121124
Sold Date 09/26/22
Style Ranch,Traditional
Bedrooms 3
Full Baths 3
Half Baths 2
HOA Fees $91/ann
HOA Y/N Mandatory
Year Built 2019
Annual Tax Amount $8,870
Lot Size 1.030 Acres
Acres 1.03
Lot Dimensions 202x220
Property Description
ENJOY the peaceful Canyon West Golf community in Brock ISD. Work from home in the dedicated office space or hop on I-20 and be in Weatherford or FW in minutes. Have it ALL with your own pebbletech pool, access to public golf, restaurant, and clubhouse. 2nd bedroom with ensuite bath is spacious! Bonus room has its own half bath and space to make it what you desire. Hand chiseled stone fireplace in the 17ft vaulted living area includes energy efficient gas with electric start fireplace, 2x6 exterior studs, foam capsulation, gas tankless water heater, water well, aerobic septic along with remote ap controlled garage door openers, oven, and thermostat make utility costs appealing. Sound system throughout, water softener, RO in kitchen, dedicated office with separate entrance can be converted to 4th bedroom, decked attic, porch heater, custom barn doors and master accent wall, rain showerheads and hand wands in all showers, 3rd bay to pool area from oversized 3 car garage. MAKE IT YOURS!
Location
State TX
County Parker
Community Club House, Gated, Golf, Restaurant
Direction Follow GPS for address. Located in Canyon West Golf Course Community. Gated from 7:30pm-6:30am.I-20 exit 403 south. Head west on service road (Quannah Hill). Approx. 2+ miles to Canyon West entrance. At first stop within Canyon West take a left on Club House drive.
Rooms
Dining Room 2
Interior
Interior Features Built-in Features, Decorative Lighting, Flat Screen Wiring, Granite Counters, High Speed Internet Available, Kitchen Island, Pantry, Smart Home System, Sound System Wiring, Vaulted Ceiling(s), Wainscoting, Walk-In Closet(s), Wired for Data, Other
Heating Central, Electric, ENERGY STAR Qualified Equipment, Heat Pump, Zoned, Other
Cooling Central Air, Electric, ENERGY STAR Qualified Equipment, Zoned, Other
Flooring Carpet, Ceramic Tile, Concrete
Fireplaces Number 1
Fireplaces Type Gas, Gas Logs, Glass Doors, Heatilator, Living Room, Masonry, Stone
Equipment DC Well Pump
Appliance Commercial Grade Vent, Dishwasher, Disposal, Electric Oven, Gas Cooktop, Gas Water Heater, Microwave, Convection Oven, Tankless Water Heater, Vented Exhaust Fan, Water Filter, Water Purifier, Water Softener
Heat Source Central, Electric, ENERGY STAR Qualified Equipment, Heat Pump, Zoned, Other
Laundry Electric Dryer Hookup, Utility Room, Full Size W/D Area
Exterior
Exterior Feature Covered Patio/Porch, Rain Gutters, Lighting, Other
Garage Spaces 3.0
Fence Back Yard, Fenced, Full, Gate, Metal, Wrought Iron
Pool Gunite, In Ground, Outdoor Pool, Pool Sweep
Community Features Club House, Gated, Golf, Restaurant
Utilities Available Aerobic Septic, Co-op Electric, Concrete, Propane, Underground Utilities, Well
Roof Type Composition
Parking Type Concrete, Covered, Direct Access, Driveway, Enclosed, Garage, Garage Door Opener, Garage Faces Side, Inside Entrance, Kitchen Level, Lighted, Off Street, Oversized, Other
Garage Yes
Private Pool 1
Building
Lot Description Acreage, Cleared, Interior Lot, Landscaped, Lrg. Backyard Grass, Sprinkler System, Subdivision
Story One and One Half
Foundation Slab
Structure Type Brick,Fiber Cement
Schools
School District Brock Isd
Others
Restrictions Animals,Deed,Development
Ownership Echols
Acceptable Financing Cash, Conventional, FHA, VA Loan
Listing Terms Cash, Conventional, FHA, VA Loan
Financing Conventional
Special Listing Condition Aerial Photo, Deed Restrictions, Owner/ Agent, Survey Available
Read Less
Want to know what your home might be worth? Contact us for a FREE valuation!

Our team is ready to help you sell your home for the highest possible price ASAP

©2024 North Texas Real Estate Information Systems.
Bought with Gregory Rubiola • South Texas Realty






