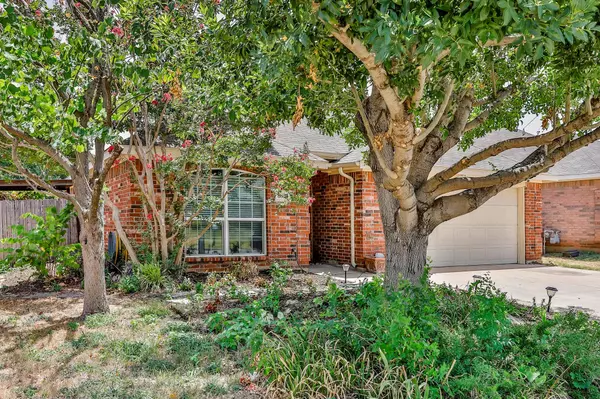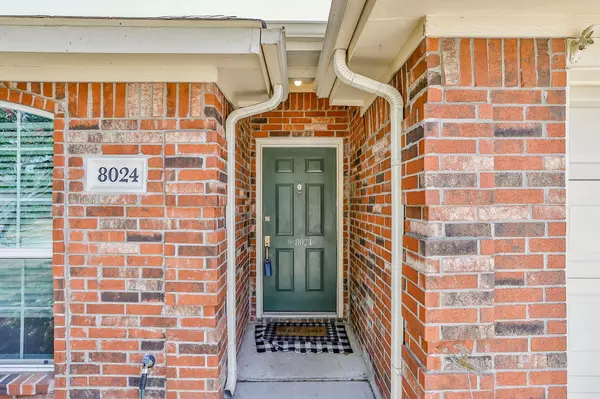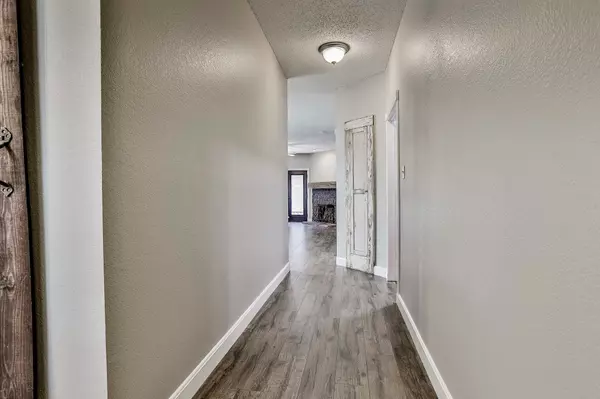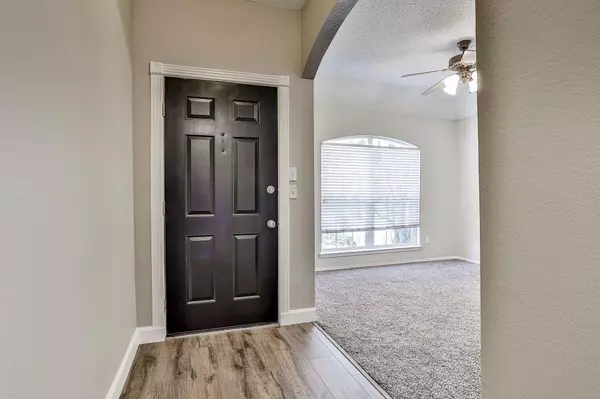$325,000
For more information regarding the value of a property, please contact us for a free consultation.
8024 Adcock Court Fort Worth, TX 76137
3 Beds
2 Baths
1,572 SqFt
Key Details
Property Type Single Family Home
Sub Type Single Family Residence
Listing Status Sold
Purchase Type For Sale
Square Footage 1,572 sqft
Price per Sqft $206
Subdivision Villages Of Parkwood Hill Add
MLS Listing ID 20116153
Sold Date 08/24/22
Style Ranch
Bedrooms 3
Full Baths 2
HOA Y/N None
Year Built 2001
Annual Tax Amount $5,645
Lot Size 5,488 Sqft
Acres 0.126
Property Description
This 3 bed, 2 bath home in cul de sac has been tastefully updated with luxury vinyl wood plank flooring throughout entire open living area. New carpet in both guest rooms, primary bedroom and formal dining or office, flex space, new decorative tile floor in guest bath and custom pecan kitchen counters, makes this home move-in ready for it's new owner. Centrally located in the heart of the metroplex and easy access to major thoroughfares makes commuting to Dallas or Fort Worth a breeze. Near endless shopping, dining and entertainment choices in the immediate area and a short walk to nearby parks and schools. Dont miss your opportunity to see this homes thoughtfully added amenities like the antique ironing hutch, vintage outdoor kitchen and custom wood timber fireplace mantel just to name a few!
Location
State TX
County Tarrant
Community Park, Playground, Sidewalks
Direction From Eastbound on 820, head north onto 377. Turn left on Basswood Blvd and then right on Parkwood Hill Blvd. From Parkwood, turn right on Slover Dr, then first left on Adcock Ct, house will be on the right.
Rooms
Dining Room 2
Interior
Interior Features Cable TV Available, Decorative Lighting, Eat-in Kitchen, Flat Screen Wiring, High Speed Internet Available, Natural Woodwork, Open Floorplan, Pantry, Sound System Wiring, Wired for Data
Heating Central
Cooling Central Air
Flooring Carpet, Luxury Vinyl Plank, Tile
Fireplaces Number 1
Fireplaces Type Gas, Living Room
Appliance Dishwasher, Disposal, Electric Range, Microwave
Heat Source Central
Laundry Electric Dryer Hookup, Utility Room, Full Size W/D Area, Washer Hookup
Exterior
Exterior Feature Covered Patio/Porch, Outdoor Kitchen, Private Yard
Garage Spaces 2.0
Fence Wood
Community Features Park, Playground, Sidewalks
Utilities Available City Sewer, City Water
Roof Type Composition
Garage Yes
Building
Lot Description Cul-De-Sac, Few Trees
Story One
Foundation Slab
Structure Type Brick
Schools
School District Keller Isd
Others
Ownership See Tax
Acceptable Financing Cash, Conventional, FHA, VA Loan
Listing Terms Cash, Conventional, FHA, VA Loan
Financing Conventional
Read Less
Want to know what your home might be worth? Contact us for a FREE valuation!

Our team is ready to help you sell your home for the highest possible price ASAP

©2024 North Texas Real Estate Information Systems.
Bought with Stacie Mueller • Essence V. Real Estate & Assoc






