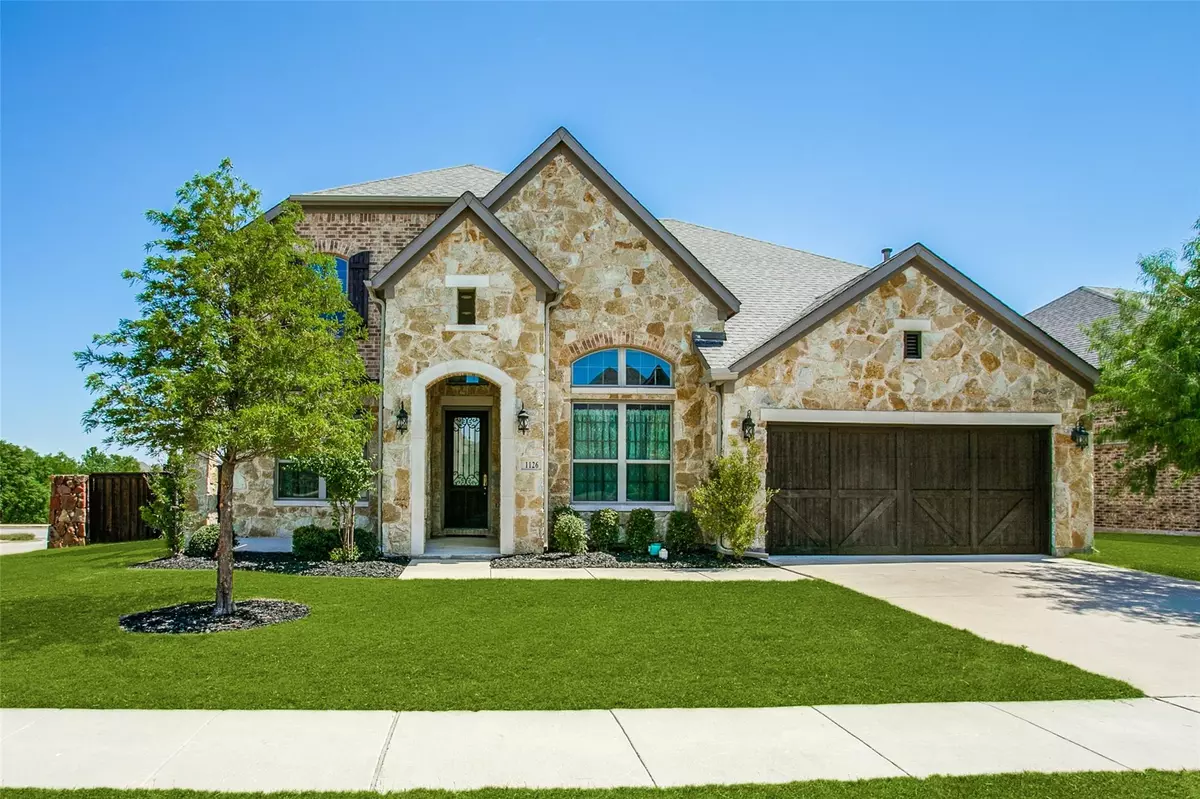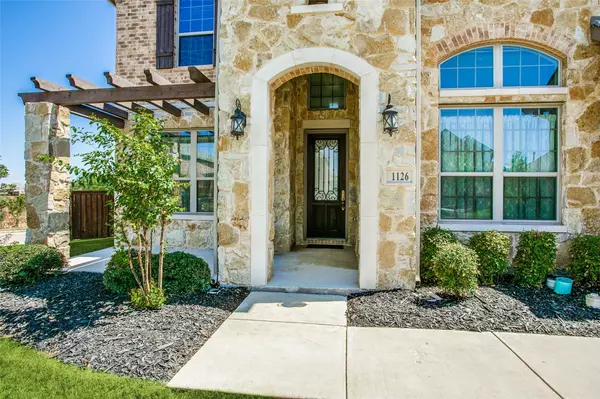$640,000
For more information regarding the value of a property, please contact us for a free consultation.
1126 Uplands Drive Northlake, TX 76226
4 Beds
4 Baths
3,480 SqFt
Key Details
Property Type Single Family Home
Sub Type Single Family Residence
Listing Status Sold
Purchase Type For Sale
Square Footage 3,480 sqft
Price per Sqft $183
Subdivision Canyon Falls Village W1
MLS Listing ID 20095140
Sold Date 08/01/22
Style Traditional
Bedrooms 4
Full Baths 3
Half Baths 1
HOA Fees $207/qua
HOA Y/N Mandatory
Year Built 2015
Annual Tax Amount $11,550
Lot Size 9,278 Sqft
Acres 0.213
Property Description
Welcome home to Canyon Falls, an amenity-rich master planned community located on nearly 1200 acres inside Denton Co. This uniquely designed neighborhood offers residents stunning views of greenbelts, stocked fishing ponds, miles of hiking & biking trails, dog park, multiple pools incl. a splash pad, state of the art fitness facility and much more! HOA fees also cover front yard mowing, high-speed internet and cable TV! This lovely south facing home is located on a corner lot and features a European inspired backyard perfect for enjoying big Texas sunsets from the romantic outdoor living area incl. lighted pergola, flagstone path, dining area, cozy fire pit, water fountains and stacked stone wall. Impressive entry w-vaulted ceiling, curved staircase, spectacular lighting and beautiful porcelain tile floor w-inlays. Chef-inspired kitchen equipped w-massive island, granite, double ovens, 5 burner gas stove, pot filler, butler's pantry & Smart fridge. Central vac system on both floors.
Location
State TX
County Denton
Community Club House, Community Pool, Curbs, Fishing, Fitness Center, Jogging Path/Bike Path, Park, Playground, Sidewalks
Direction From Highway 114, drive north on Interstate 35W and exit Cross Timbers. Turn right on Cross Timbers then turn left on Canyon Falls Dr. Turn left on Westbridge Dr, left on Arbor Glen, left on Uplands. House is on corner lot.
Rooms
Dining Room 2
Interior
Interior Features Built-in Features, Cable TV Available, Central Vacuum, Chandelier, Decorative Lighting, Eat-in Kitchen, Granite Counters, High Speed Internet Available, Kitchen Island, Open Floorplan, Walk-In Closet(s), Wet Bar
Heating Central, Natural Gas
Cooling Central Air, Zoned
Flooring Ceramic Tile, Tile, Wood
Fireplaces Number 1
Fireplaces Type Gas Logs, Gas Starter, Living Room
Appliance Dishwasher, Disposal, Electric Range, Gas Cooktop, Microwave, Double Oven
Heat Source Central, Natural Gas
Laundry Electric Dryer Hookup, Utility Room, Full Size W/D Area, Washer Hookup
Exterior
Garage Spaces 2.0
Community Features Club House, Community Pool, Curbs, Fishing, Fitness Center, Jogging Path/Bike Path, Park, Playground, Sidewalks
Utilities Available MUD Water, Sidewalk
Roof Type Composition
Garage Yes
Building
Story Two
Foundation Slab
Structure Type Rock/Stone
Schools
School District Northwest Isd
Others
Ownership See agent
Financing Conventional
Read Less
Want to know what your home might be worth? Contact us for a FREE valuation!

Our team is ready to help you sell your home for the highest possible price ASAP

©2024 North Texas Real Estate Information Systems.
Bought with Maggie Stoneburner • Redfin Corporation






