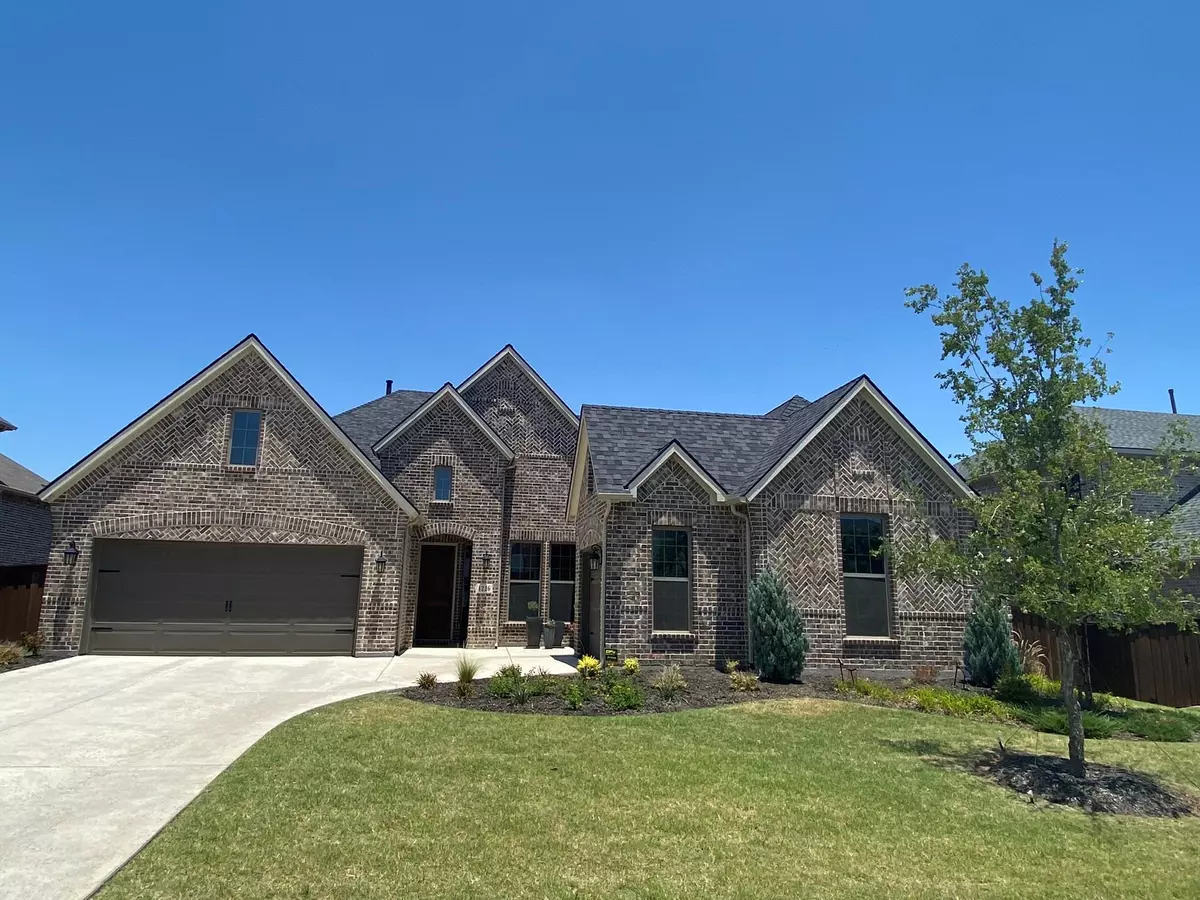$605,000
For more information regarding the value of a property, please contact us for a free consultation.
1226 Aster Place Haslet, TX 76052
4 Beds
4 Baths
3,305 SqFt
Key Details
Property Type Single Family Home
Sub Type Single Family Residence
Listing Status Sold
Purchase Type For Sale
Square Footage 3,305 sqft
Price per Sqft $183
Subdivision Caraway Ph 1
MLS Listing ID 20101285
Sold Date 08/05/22
Style Traditional
Bedrooms 4
Full Baths 3
Half Baths 1
HOA Fees $133/ann
HOA Y/N Mandatory
Year Built 2019
Annual Tax Amount $9,130
Lot Size 0.276 Acres
Acres 0.276
Property Description
This gorgeous home built by Taylor Morrison is located in the highly sought-after Caraway community in Haslet Texas & boasts a secluded 4th bedroom with private entry adjacent to the second garage that could be used as a mother in-law suite. This beautiful like new 1 story home features 4 bedrooms, 3.5 bath, a wired speaker system, study, media room that could be a game room or extra living space & was built with tons of upgrades. The kitchen includes an oversized center island, granite counters, stainless steel appliances, gas cooktop & custom cabinets with handpicked pulls. The Master Bedroom features a huge Master bath with soaker tub & a large walk-in shower. A mud room is located right off the garage for your convenience. The large, covered back patio is a great feature & includes a gas hookup for your grill! All information is deemed reliable but not guaranteed, buyer & buyer's agent to verify all information herein.
Location
State TX
County Tarrant
Direction Take Hamond Road to Caraway Lane, L on Silver Sage Dr, R on Aster Pl home on R
Rooms
Dining Room 1
Interior
Interior Features Built-in Features, Decorative Lighting, Eat-in Kitchen, Granite Counters, Kitchen Island, Open Floorplan, Pantry, Sound System Wiring
Heating Central, Other
Cooling Central Air, Other
Flooring Carpet, Ceramic Tile, Luxury Vinyl Plank, Other
Fireplaces Number 1
Fireplaces Type Gas Logs, Gas Starter
Appliance Dishwasher, Disposal, Gas Cooktop, Gas Oven, Microwave, Double Oven, Other
Heat Source Central, Other
Exterior
Garage Spaces 3.0
Utilities Available City Sewer, City Water, Community Mailbox, Concrete, Curbs, Individual Gas Meter, Sidewalk, Underground Utilities, Other
Roof Type Asphalt
Garage Yes
Building
Story One
Foundation Slab
Structure Type Brick,Other
Schools
School District Northwest Isd
Others
Ownership of record
Acceptable Financing Cash, Conventional, FHA, VA Loan
Listing Terms Cash, Conventional, FHA, VA Loan
Financing Conventional
Read Less
Want to know what your home might be worth? Contact us for a FREE valuation!

Our team is ready to help you sell your home for the highest possible price ASAP

©2024 North Texas Real Estate Information Systems.
Bought with Beverly Pironti • Berkshire HathawayHS PenFed TX






