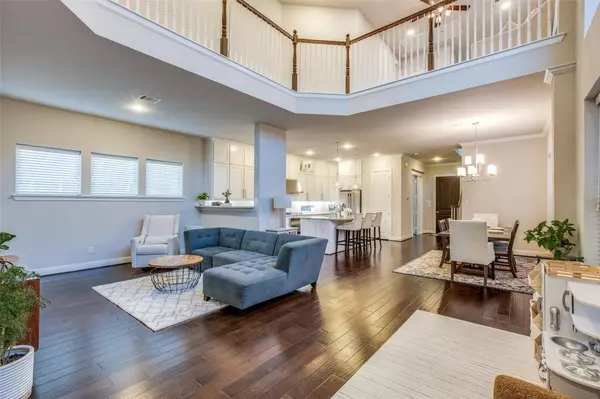$569,900
For more information regarding the value of a property, please contact us for a free consultation.
4218 Whispering Willow Way Arlington, TX 76005
3 Beds
3 Baths
2,498 SqFt
Key Details
Property Type Single Family Home
Sub Type Single Family Residence
Listing Status Sold
Purchase Type For Sale
Square Footage 2,498 sqft
Price per Sqft $228
Subdivision Viridian Village 1E-3
MLS Listing ID 20093494
Sold Date 08/05/22
Style Traditional
Bedrooms 3
Full Baths 2
Half Baths 1
HOA Fees $81/ann
HOA Y/N Mandatory
Year Built 2016
Annual Tax Amount $11,038
Lot Size 6,621 Sqft
Acres 0.152
Property Description
BACK ON THE MARKET!! Beautiful home built by David Weekley offers an amazing layout with designer touches throughout. The Kaufman Plan features an open concept living area, formal dining room, vaulted ceilings, downstairs study, and an upgraded extended family room making it perfect for entertaining. A few upgrades include 42in kitchen cabinets which extend to ceiling, built-in wine fridge, oversized two car garage with ample storage, and extended patio with covered wood pergola with lots of side yard space. The property is located within one block from The neighborhood commons linear park and community dinosaur park. The Award Winning Viridian community offers several resort style amenities including a sand beach area, sailing and paddle board center, covered marina, sand volleyball, tennis and pickleball courts with lighting, walking trails, hiking trails, several pocket parks, playgrounds, children's lighthouse daycare facility, and Viridian Elementary which is part of HEB ISD!
Location
State TX
County Tarrant
Direction See Map
Rooms
Dining Room 1
Interior
Interior Features Built-in Wine Cooler, Decorative Lighting, Double Vanity, Flat Screen Wiring, Kitchen Island, Open Floorplan, Pantry, Vaulted Ceiling(s), Walk-In Closet(s)
Heating Central, Zoned
Cooling Ceiling Fan(s), Central Air
Flooring Carpet, Hardwood, Tile, Wood
Appliance Commercial Grade Range, Dishwasher, Disposal, Gas Cooktop, Microwave
Heat Source Central, Zoned
Exterior
Garage Spaces 2.0
Utilities Available Alley, City Sewer, City Water, Curbs, Individual Gas Meter, Individual Water Meter, Sidewalk
Roof Type Composition
Parking Type 2-Car Single Doors, Alley Access, Covered, Oversized, Storage
Garage Yes
Building
Lot Description Acreage
Story Two
Foundation Slab
Structure Type Brick
Schools
School District Hurst-Euless-Bedford Isd
Others
Ownership See Tax
Financing Conventional
Read Less
Want to know what your home might be worth? Contact us for a FREE valuation!

Our team is ready to help you sell your home for the highest possible price ASAP

©2024 North Texas Real Estate Information Systems.
Bought with Shyam Shrestha • Vastu Realty Inc.






