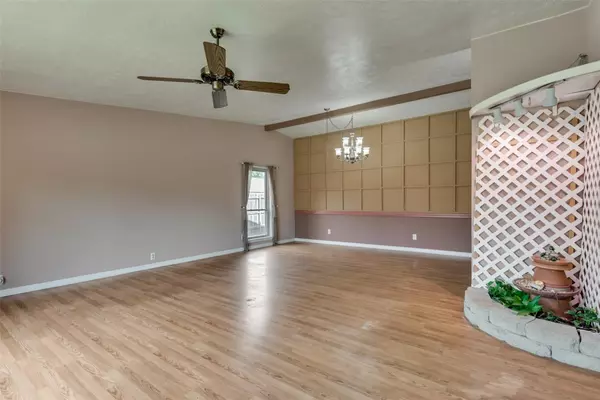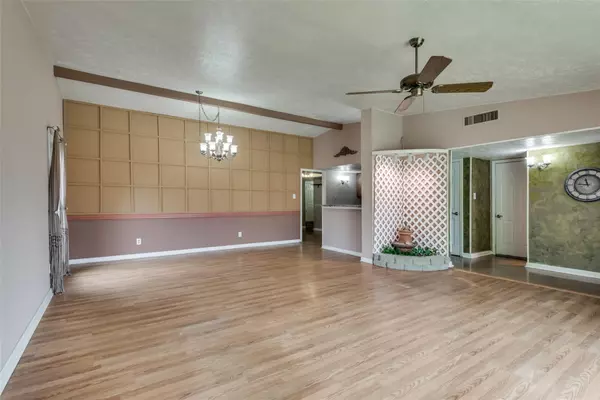$365,000
For more information regarding the value of a property, please contact us for a free consultation.
3816 Walnut Drive Bedford, TX 76021
4 Beds
3 Baths
2,204 SqFt
Key Details
Property Type Single Family Home
Sub Type Single Family Residence
Listing Status Sold
Purchase Type For Sale
Square Footage 2,204 sqft
Price per Sqft $165
Subdivision Whisperwood Add
MLS Listing ID 20071626
Sold Date 07/28/22
Style Traditional
Bedrooms 4
Full Baths 2
Half Baths 1
HOA Y/N None
Year Built 1979
Lot Size 7,492 Sqft
Acres 0.172
Lot Dimensions 115x70
Property Description
Welcome home! Spacious and lovely, this conveniently located 1-story home features lots ofextras! Combination formals with wetbar offer a warm welcome. The kitchen boastsupdated cabinetry, granite counters and stainless appliances, as well as easy proximity tothe breakfast room and family room. The owners retreat boasts a walk-in closet and the ensuite bathroom has a shower with jets. The 3 secondary bedrooms are split from themaster and share a hall bathroom. Embrace the potential and enjoy year-round relaxing andentertaining in your private backyard with a diving pool and covered patio. No carpet in thehome. Wheelchair accessible. Lots of improvements such as new windows! and updates toappreciate! Make this your new home today!
Location
State TX
County Tarrant
Direction Between 121 and 360 From Harwood: south on Ember, left on Mulberry, wind around, lefton Walnut. House on the right. From Bedford Rd: north on Aspenwood, left on CherryBlossom, right on Walnut. House on the right.
Rooms
Dining Room 2
Interior
Interior Features Built-in Features, Built-in Wine Cooler, Cable TV Available, Chandelier, Decorative Lighting, Eat-in Kitchen, Granite Counters, High Speed Internet Available, Open Floorplan, Vaulted Ceiling(s), Walk-In Closet(s), Wet Bar
Heating Central, Electric
Cooling Central Air, Electric
Flooring Ceramic Tile, Concrete, Laminate
Fireplaces Number 1
Fireplaces Type Brick, Wood Burning
Appliance Dishwasher, Disposal, Electric Range, Plumbed for Ice Maker
Heat Source Central, Electric
Laundry Electric Dryer Hookup, Utility Room, Washer Hookup
Exterior
Exterior Feature Covered Patio/Porch, Rain Gutters
Garage Spaces 2.0
Fence Wood
Pool Diving Board, Gunite, In Ground
Utilities Available All Weather Road, City Sewer, City Water, Curbs, Sidewalk
Roof Type Composition
Parking Type 2-Car Single Doors, Garage, Garage Door Opener, Garage Faces Front, Inside Entrance, Kitchen Level, Oversized, Workshop in Garage
Garage Yes
Private Pool 1
Building
Lot Description Few Trees, Interior Lot, Landscaped, Subdivision
Story One
Foundation Slab
Structure Type Brick,Siding,Vinyl Siding
Schools
School District Hurst-Euless-Bedford Isd
Others
Ownership Of Record
Acceptable Financing Cash, Conventional, FHA, VA Loan
Listing Terms Cash, Conventional, FHA, VA Loan
Financing Cash
Read Less
Want to know what your home might be worth? Contact us for a FREE valuation!

Our team is ready to help you sell your home for the highest possible price ASAP

©2024 North Texas Real Estate Information Systems.
Bought with Stafford Ullrich • Keller Williams Realty






