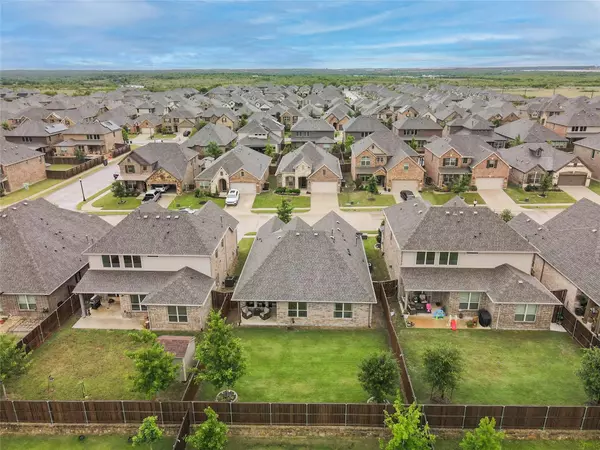$425,000
For more information regarding the value of a property, please contact us for a free consultation.
1508 Eagleton Lane Northlake, TX 76226
3 Beds
2 Baths
1,665 SqFt
Key Details
Property Type Single Family Home
Sub Type Single Family Residence
Listing Status Sold
Purchase Type For Sale
Square Footage 1,665 sqft
Price per Sqft $255
Subdivision Canyon Falls
MLS Listing ID 20050976
Sold Date 07/29/22
Style Traditional
Bedrooms 3
Full Baths 2
HOA Fees $207/qua
HOA Y/N Mandatory
Year Built 2018
Annual Tax Amount $7,275
Lot Size 6,011 Sqft
Acres 0.138
Lot Dimensions 50x120
Property Description
Prepare to fall in LOVE with this ONE-STORY 3 bed, 2 bath home in prestigious Canyon Falls. Scandi-style seems to be on every designer's list; beautiful warm woods, high ceilings, neutral hues, minimalistic design, and sunny light filled rooms can all be found here! Chef's kitchen offers stainless steel appliances, center island, breakfast bar, cafe dining, and 42in. cabinets. This open living floor plans feels much larger than the 1,665 sq.ft. Relax in style in the cozy primary bedroom featuring an en suite bathroom boasting dual sinks, large shower, linen storage, and walk-in closet. Enjoy the stunning Sunsets of Canyon Falls from your Covered patio overlooking the private backyard! With schools, recreation, and I-35W within easy reach, this is the ideal place to call home! Canyon Falls offers 2 pools, fitness center, playgrounds, hike-bike trails, splash zone, community events, and more! HOA covers Front yard maint, FIOS internet & basic cable services. Short walk to community pool
Location
State TX
County Denton
Community Club House, Community Sprinkler, Curbs, Fitness Center, Greenbelt, Jogging Path/Bike Path, Playground, Pool, Sidewalks
Direction From US 377 turn west onto 1171 then north onto Canyon Falls Drive into the community. Turn right onto Westbridge Dr continue straight to stay on Westbridge Dr Turn left onto Arbor Glen Ln Turn right onto Uplands Dr Turn right onto Eagleton Ln. Home is on your right!
Rooms
Dining Room 1
Interior
Interior Features Built-in Features, Cable TV Available, Decorative Lighting, Double Vanity, Eat-in Kitchen, Granite Counters, High Speed Internet Available, Kitchen Island, Open Floorplan, Pantry, Walk-In Closet(s)
Heating Central, ENERGY STAR Qualified Equipment, Natural Gas
Cooling Attic Fan, Ceiling Fan(s), Central Air, ENERGY STAR Qualified Equipment
Flooring Carpet, Tile, Wood
Appliance Dishwasher, Disposal, Electric Oven, Gas Cooktop, Microwave, Vented Exhaust Fan
Heat Source Central, ENERGY STAR Qualified Equipment, Natural Gas
Laundry Electric Dryer Hookup, Utility Room, Full Size W/D Area, Washer Hookup
Exterior
Exterior Feature Rain Gutters, Private Yard
Garage Spaces 2.0
Fence Back Yard, Fenced, Wood
Community Features Club House, Community Sprinkler, Curbs, Fitness Center, Greenbelt, Jogging Path/Bike Path, Playground, Pool, Sidewalks
Utilities Available Cable Available, City Sewer, City Water, Co-op Electric, Community Mailbox, Concrete, Curbs, Electricity Connected, Individual Gas Meter, Individual Water Meter, MUD Water, Sidewalk, Underground Utilities
Roof Type Composition
Garage Yes
Building
Lot Description Interior Lot, Lrg. Backyard Grass, Subdivision
Story One
Foundation Slab
Structure Type Brick,Rock/Stone
Schools
School District Northwest Isd
Others
Restrictions Deed
Acceptable Financing Cash, Conventional, FHA, VA Loan
Listing Terms Cash, Conventional, FHA, VA Loan
Financing Cash
Special Listing Condition Deed Restrictions
Read Less
Want to know what your home might be worth? Contact us for a FREE valuation!

Our team is ready to help you sell your home for the highest possible price ASAP

©2024 North Texas Real Estate Information Systems.
Bought with Karen Mushinski • Coldwell Banker Realty






