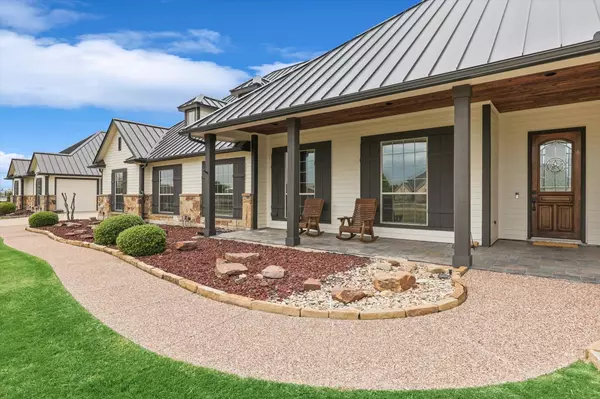$1,900,000
For more information regarding the value of a property, please contact us for a free consultation.
1010 Gene Perry Court Bartonville, TX 76226
5 Beds
5 Baths
3,541 SqFt
Key Details
Property Type Single Family Home
Sub Type Single Family Residence
Listing Status Sold
Purchase Type For Sale
Square Footage 3,541 sqft
Price per Sqft $536
Subdivision Barrington Hills
MLS Listing ID 20061824
Sold Date 07/07/22
Style Ranch
Bedrooms 5
Full Baths 3
Half Baths 2
HOA Fees $50/ann
HOA Y/N Mandatory
Year Built 2004
Annual Tax Amount $14,819
Lot Size 2.300 Acres
Acres 2.3
Property Description
This STUNNING property is unlike anything you've seen! As you enter the front door your eye is drawn out the massive windows in the living room that look out over beautiful pasture. If you look up you'll see the entry has wedding cake crown, simply stunning! The flooring throughout is wire brushed white oak and limestone tile. That same wood makes up the coffered ceiling in the dining room. To the rt, you have 2 bedrooms connected by a jack & jill bathroom with a custom limestone bath. The kitchen has double islands with quartz countertops. The fridge is built in & will convey. The windows in the living are new. Custom walnut built in tv cabinet. Huge upstairs room w balcony has new carpet & fully decked attic. The custom utility room has 2 double stacks of w-d that convey. 2 more bedrooms that connect w a hidden door and a bath. Pool, outdoor living and outdoor kitchen put in 2 yr ago. 2250 sf travertine! Casita was fully remodeled w bath & kitchen is perfect for office or apartment.
Location
State TX
County Denton
Community Community Dock, Fishing, Lake
Direction From Justin Road (FM 407), turn onto E Jeter Rd. In .3 mi turn left onto McMakin Rd. In .5 miles turn right onto Broome Rd. In .5 miles tor left onto Gene Perry Rd. The house is the first on the right.
Rooms
Dining Room 2
Interior
Interior Features Central Vacuum, Chandelier, Decorative Lighting, Double Vanity, Flat Screen Wiring, High Speed Internet Available, Kitchen Island, Natural Woodwork, Open Floorplan, Other
Heating Electric
Cooling Central Air, Electric
Flooring Carpet, Hardwood, Travertine Stone, Wood
Fireplaces Number 1
Fireplaces Type Gas
Appliance Dishwasher, Disposal, Electric Oven, Gas Cooktop, Double Oven, Plumbed for Ice Maker, Refrigerator, Tankless Water Heater
Heat Source Electric
Laundry Utility Room, Stacked W/D Area
Exterior
Exterior Feature Attached Grill, Balcony, Built-in Barbecue, Covered Patio/Porch, Gas Grill, Gray Water System, Lighting, Outdoor Grill, Outdoor Kitchen, Outdoor Living Center, Stable/Barn
Garage Spaces 6.0
Fence Wood
Pool In Ground, Outdoor Pool, Pool Sweep, Pool/Spa Combo, Waterfall
Community Features Community Dock, Fishing, Lake
Utilities Available Aerobic Septic, Cable Available, City Water, Concrete, Underground Utilities
Roof Type Metal
Garage Yes
Private Pool 1
Building
Lot Description Acreage, Few Trees, Lrg. Backyard Grass, Pasture
Story Two
Foundation Slab
Structure Type Rock/Stone,Siding
Schools
School District Denton Isd
Others
Restrictions Deed
Ownership See Tax
Financing Cash
Special Listing Condition Aerial Photo, Deed Restrictions
Read Less
Want to know what your home might be worth? Contact us for a FREE valuation!

Our team is ready to help you sell your home for the highest possible price ASAP

©2024 North Texas Real Estate Information Systems.
Bought with Stephanie Robertson • The Vaile Group Real Estate






