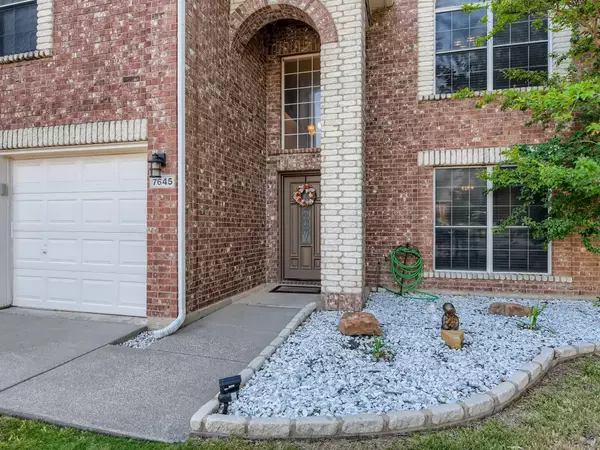$445,000
For more information regarding the value of a property, please contact us for a free consultation.
7645 Parkwood Plaza Drive Fort Worth, TX 76137
5 Beds
3 Baths
2,532 SqFt
Key Details
Property Type Single Family Home
Sub Type Single Family Residence
Listing Status Sold
Purchase Type For Sale
Square Footage 2,532 sqft
Price per Sqft $175
Subdivision Parkwood Hill Add
MLS Listing ID 20062060
Sold Date 06/24/22
Style Traditional
Bedrooms 5
Full Baths 2
Half Baths 1
HOA Fees $17
HOA Y/N Mandatory
Year Built 1999
Annual Tax Amount $7,443
Lot Size 8,145 Sqft
Acres 0.187
Property Description
Beautiful and well-maintained 5 bedroom 2.5 bath smart home. Large corner lot with spacious backyard that boasts an extended wrap around covered patio. Located in Keller ISD within a 2-mile radius of a creekside greenbelt with trails, parks with playgrounds. Parkwood Hill HOA includes a pool, splash pad , kids park, volleyball field and a soccer field. The inviting living room has a cozy fireplace, vaulted ceiling, large windows, and plenty of space for entertaining guests. Separate formal dining with impressive lighting. Easily work from home in the comfort of your own home office! The home has a beautiful combination of porcelain, and hardwood flooring with carpet in bedrooms and the upper family room. The home has new toilets, and granite countertops in 2 bathrooms. New AC installed in 2020. The new range was installed in May of this year. Click the Virtual Tour link to view the 3D walkthrough. MULTIPLE OFFERS RECEIVED - DEADLINE IS MAY 31 AT 1PM CST.
Location
State TX
County Tarrant
Community Club House, Community Pool, Curbs, Greenbelt, Jogging Path/Bike Path, Park, Playground, Pool, Sidewalks, Other
Direction From 377, west on Basswood, right on Park Vista Blvd., right on Blue Water Lake Dr., left on Lawnsberry Dr., left on Parkwood Plaza Dr., home is on the left.
Rooms
Dining Room 2
Interior
Interior Features Cable TV Available, Decorative Lighting, Double Vanity, Eat-in Kitchen, Granite Counters, High Speed Internet Available, Open Floorplan, Pantry, Vaulted Ceiling(s), Walk-In Closet(s)
Heating Central, Natural Gas
Cooling Ceiling Fan(s), Central Air, Electric
Flooring Carpet, Ceramic Tile, Hardwood, Luxury Vinyl Plank, Simulated Wood, Tile, Wood, Other
Fireplaces Number 1
Fireplaces Type Gas Starter, Living Room
Appliance Dishwasher, Disposal, Gas Cooktop, Gas Oven, Gas Water Heater, Microwave, Plumbed For Gas in Kitchen
Heat Source Central, Natural Gas
Laundry Gas Dryer Hookup, Full Size W/D Area, Washer Hookup, On Site
Exterior
Exterior Feature Covered Patio/Porch, Rain Gutters, Private Yard
Garage Spaces 2.0
Fence Back Yard, Privacy, Wood
Community Features Club House, Community Pool, Curbs, Greenbelt, Jogging Path/Bike Path, Park, Playground, Pool, Sidewalks, Other
Utilities Available Asphalt, Cable Available, City Sewer, City Water, Concrete, Curbs, Electricity Available, Individual Gas Meter, Individual Water Meter, Natural Gas Available, Phone Available, Sewer Available, Sidewalk
Roof Type Composition
Garage Yes
Building
Lot Description Corner Lot, Few Trees, Interior Lot, Landscaped, Level, Lrg. Backyard Grass, Subdivision
Story Two
Foundation Slab
Structure Type Brick,Siding
Schools
School District Keller Isd
Others
Ownership Salma Roshdy
Acceptable Financing Cash, Conventional, FHA, VA Loan
Listing Terms Cash, Conventional, FHA, VA Loan
Financing Conventional
Special Listing Condition Survey Available
Read Less
Want to know what your home might be worth? Contact us for a FREE valuation!

Our team is ready to help you sell your home for the highest possible price ASAP

©2024 North Texas Real Estate Information Systems.
Bought with Deborah Trevino • BHHS Premier Properties






