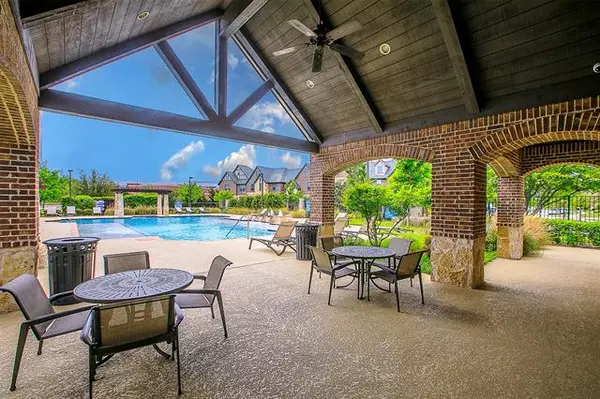$480,000
For more information regarding the value of a property, please contact us for a free consultation.
4683 Rhett Lane #B Carrollton, TX 75010
3 Beds
3 Baths
2,124 SqFt
Key Details
Property Type Townhouse
Sub Type Townhouse
Listing Status Sold
Purchase Type For Sale
Square Footage 2,124 sqft
Price per Sqft $225
Subdivision Mustang Park Ph Seven
MLS Listing ID 20047416
Sold Date 06/01/22
Bedrooms 3
Full Baths 2
Half Baths 1
HOA Fees $250/mo
HOA Y/N Mandatory
Year Built 2016
Annual Tax Amount $7,158
Lot Size 2,265 Sqft
Acres 0.052
Lot Dimensions 76x29
Property Description
Exquisite townhome with 2 car garage, in one of DFW's hottest areas! 10ft ceilings, open-concept floor plan, large kitchen overlooking living and dining areas. 1st floor Owner suite with oversized walk-in closet and dual bathroom vanities. Gorgeous designer finishes, ceiling fans, hardwood floors downstairs and newly installed plush carpet & padding upstairs. Additional recreation room upstairs with tray ceiling. Walk-in closets in all bedrooms and bonus attic storage. Premier location with lots of shopping and restaurants nearby. Easy access to Dallas North Tollway & 121. Schedule your showing today!
Location
State TX
County Denton
Community Club House, Community Pool, Community Sprinkler, Greenbelt, Jogging Path/Bike Path, Lake, Park, Playground, Sidewalks
Direction From Dallas North Tollway and Park Blvd, west on Park, right on Plano Pkwy (pass Hebron High School), left into community (Mustang Park) on Dozier Rd, left on Holt Dr, right on Rhett Ln. Home will be on your right.
Rooms
Dining Room 1
Interior
Interior Features Chandelier, Decorative Lighting, Eat-in Kitchen, High Speed Internet Available, Open Floorplan, Pantry, Vaulted Ceiling(s), Walk-In Closet(s)
Heating Central
Cooling Central Air
Flooring Carpet, Wood
Appliance Dishwasher, Disposal, Gas Cooktop, Gas Oven, Microwave, Plumbed for Ice Maker, Refrigerator, Vented Exhaust Fan
Heat Source Central
Exterior
Exterior Feature Covered Patio/Porch
Garage Spaces 2.0
Community Features Club House, Community Pool, Community Sprinkler, Greenbelt, Jogging Path/Bike Path, Lake, Park, Playground, Sidewalks
Utilities Available Alley, City Sewer, City Water, Community Mailbox, Concrete, Curbs, Individual Gas Meter, Individual Water Meter, Sidewalk
Roof Type Composition
Garage Yes
Building
Story Two
Foundation Slab
Structure Type Brick
Schools
School District Lewisville Isd
Others
Ownership Susan/Dean Kawamoto
Acceptable Financing Cash, Conventional, FHA, VA Loan
Listing Terms Cash, Conventional, FHA, VA Loan
Financing Conventional
Special Listing Condition Survey Available
Read Less
Want to know what your home might be worth? Contact us for a FREE valuation!

Our team is ready to help you sell your home for the highest possible price ASAP

©2024 North Texas Real Estate Information Systems.
Bought with Shohruh Latipov • DHS Realty






