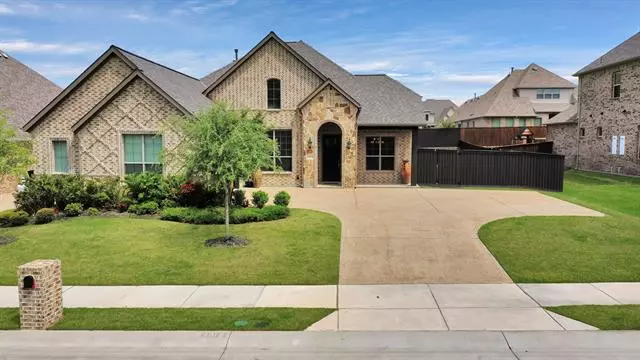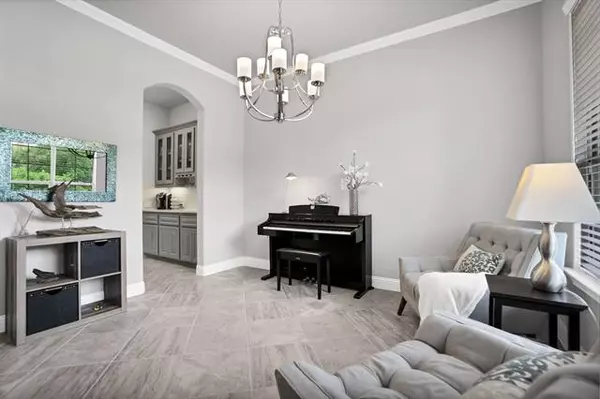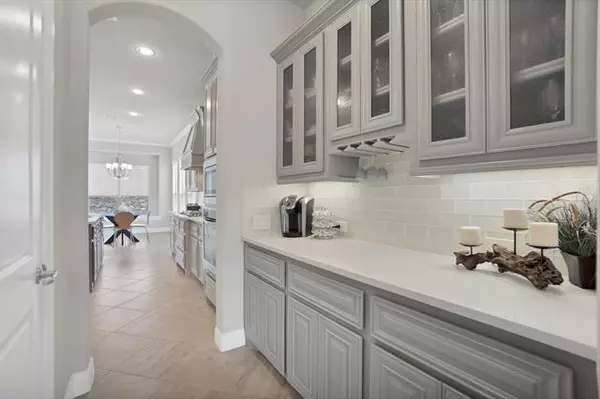$684,890
For more information regarding the value of a property, please contact us for a free consultation.
1010 Catterick Drive Rockwall, TX 75087
4 Beds
3 Baths
2,912 SqFt
Key Details
Property Type Single Family Home
Sub Type Single Family Residence
Listing Status Sold
Purchase Type For Sale
Square Footage 2,912 sqft
Price per Sqft $235
Subdivision Breezy Hill Ph Iii
MLS Listing ID 20028460
Sold Date 06/17/22
Style Traditional
Bedrooms 4
Full Baths 2
Half Baths 1
HOA Fees $58/ann
HOA Y/N Mandatory
Year Built 2018
Annual Tax Amount $7,791
Lot Size 10,018 Sqft
Acres 0.23
Property Description
Only 12 miles from George Bush Freeway and I-30, this like new, amenity packed, transitional style, one & one half story home overlooking greenbelt features all the bedrooms down stairs and 2nd living up. This incredible home eludes style and charm with its designer style lighting, hardware,fixtures, flooring and paint that makes an instant wow statement. Recent upgrades include newly installed roof, extended cover patio, extended driveway, recently restained fence and newly tiled flooring in dining area. Open floor plan is a plus and is complete with dream kitchen opening onto family room and dining area. Butler's pantry between kitchen and dining area is a plus for hosting dinner events! Private owner's retreat features beautifully detailed master bedroom opening onto spa style bath with walk in closet. Auxiliary and guest bedrooms are complete with spacious closets. Enjoy outside gatherings around the firepit and under covered outdoor living area. This is it! Don't wait!
Location
State TX
County Rockwall
Community Community Pool, Community Sprinkler, Curbs, Jogging Path/Bike Path, Park, Playground, Pool, Sidewalks
Direction From Interstate 30 take the John King Blvd exit and turn left (North). Turn right (East) onto Pleasant Bluff, then right onto Calm Crest (South), left (North) on Ravenbank, and left (West) on Catterick. Property will be on your right.
Rooms
Dining Room 2
Interior
Interior Features Built-in Features, Cable TV Available, Chandelier, Decorative Lighting, Double Vanity, Dry Bar, Eat-in Kitchen, Flat Screen Wiring, Granite Counters, High Speed Internet Available, Kitchen Island, Loft, Open Floorplan, Pantry, Smart Home System, Sound System Wiring, Walk-In Closet(s), Wired for Data
Heating Central, Electric, ENERGY STAR Qualified Equipment, Fireplace Insert, Fireplace(s), Natural Gas
Cooling Ceiling Fan(s), Central Air, Electric, ENERGY STAR Qualified Equipment, Multi Units, Roof Turbine(s)
Flooring Carpet, Combination, Simulated Wood, Tile
Fireplaces Number 1
Fireplaces Type Gas, Gas Logs, Gas Starter, Glass Doors, Great Room, Raised Hearth, Other
Appliance Built-in Gas Range, Dishwasher, Disposal, Electric Oven, Microwave, Convection Oven, Plumbed For Gas in Kitchen, Plumbed for Ice Maker, Tankless Water Heater, Vented Exhaust Fan
Heat Source Central, Electric, ENERGY STAR Qualified Equipment, Fireplace Insert, Fireplace(s), Natural Gas
Laundry Electric Dryer Hookup, Utility Room, Full Size W/D Area, Washer Hookup
Exterior
Exterior Feature Covered Patio/Porch, Fire Pit, Rain Gutters, Lighting, Private Entrance, Private Yard
Garage Spaces 2.0
Fence Back Yard, Fenced, Full, High Fence, Rock/Stone, Wood
Community Features Community Pool, Community Sprinkler, Curbs, Jogging Path/Bike Path, Park, Playground, Pool, Sidewalks
Utilities Available Asphalt, Cable Available, City Sewer, City Water, Concrete, Curbs, Electricity Connected, Individual Gas Meter, Individual Water Meter, Natural Gas Available, Phone Available, Sidewalk, Underground Utilities
Roof Type Composition
Garage Yes
Building
Lot Description Few Trees, Greenbelt, Interior Lot, Landscaped, Lrg. Backyard Grass, Sprinkler System, Subdivision
Story Two
Foundation Slab
Structure Type Brick,Rock/Stone
Schools
School District Rockwall Isd
Others
Ownership See Tax Records
Acceptable Financing Cash, Conventional, FHA, VA Loan
Listing Terms Cash, Conventional, FHA, VA Loan
Financing Conventional
Read Less
Want to know what your home might be worth? Contact us for a FREE valuation!

Our team is ready to help you sell your home for the highest possible price ASAP

©2024 North Texas Real Estate Information Systems.
Bought with David Raglin • Coldwell Banker Realty






