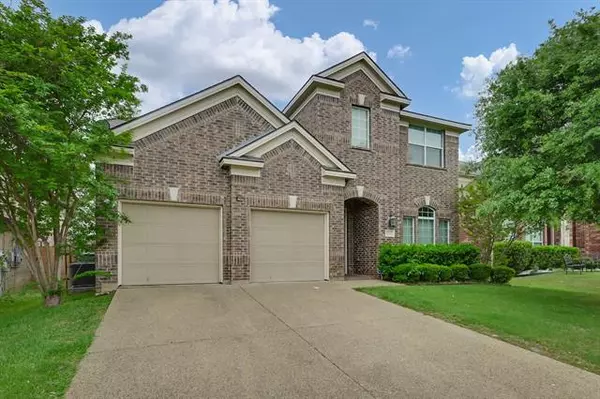$575,000
For more information regarding the value of a property, please contact us for a free consultation.
5163 Welara Drive Grand Prairie, TX 75052
4 Beds
3 Baths
3,786 SqFt
Key Details
Property Type Single Family Home
Sub Type Single Family Residence
Listing Status Sold
Purchase Type For Sale
Square Footage 3,786 sqft
Price per Sqft $151
Subdivision Polo Heights Ph 02
MLS Listing ID 20044588
Sold Date 06/02/22
Bedrooms 4
Full Baths 2
Half Baths 1
HOA Fees $15/ann
HOA Y/N Mandatory
Year Built 2011
Annual Tax Amount $9,676
Lot Size 7,230 Sqft
Acres 0.166
Property Description
Immaculate two-story home with open floor plan. Master bedroom, additional bedroom, and half-bath on main floor. High vaulted ceilings with lots of natural light; remote-controlled motorized shades in main living area. Chefs dream open kitchen with huge island, stainless steel appliances and granite counter tops.Chic Media room upstairs with surround sound, projector, sub woofer, and receiver, along with additional living area. New Roof Radiant barrier, foam insulation in attic, & tankless water heater in 2019. Perfect location, just minutes from Joe Pool Lake, parks, restaurants & entertainment.
Location
State TX
County Dallas
Community Club House
Direction From I-20, go south on 1382 S Belt Line Rd. Exit W Camp Wisdom and take a right onto S Carrier Pkwy. Take a right on Sandra Ln; right on Finnhorse Dr; right on Vintage; and right onto Welara Dr. Home will be on your left. Refer to GPS.
Rooms
Dining Room 2
Interior
Interior Features Cable TV Available, Decorative Lighting, Granite Counters, High Speed Internet Available, Kitchen Island, Open Floorplan, Pantry, Smart Home System, Vaulted Ceiling(s), Walk-In Closet(s)
Heating Central, Electric
Cooling Central Air, Electric
Flooring Carpet, Ceramic Tile, Laminate
Fireplaces Number 1
Fireplaces Type Gas Logs
Appliance Dishwasher, Disposal, Gas Cooktop, Gas Oven, Microwave, Refrigerator, Tankless Water Heater
Heat Source Central, Electric
Laundry Utility Room
Exterior
Exterior Feature Covered Patio/Porch
Garage Spaces 2.0
Fence Fenced
Community Features Club House
Utilities Available City Sewer, City Water, Community Mailbox, Concrete, Curbs
Roof Type Composition
Garage Yes
Building
Story Two
Foundation Slab
Structure Type Brick
Schools
School District Grand Prairie Isd
Others
Ownership Dekisha Tutt
Financing VA
Read Less
Want to know what your home might be worth? Contact us for a FREE valuation!

Our team is ready to help you sell your home for the highest possible price ASAP

©2024 North Texas Real Estate Information Systems.
Bought with Lenoyf Collins • eXp Realty, LLC






