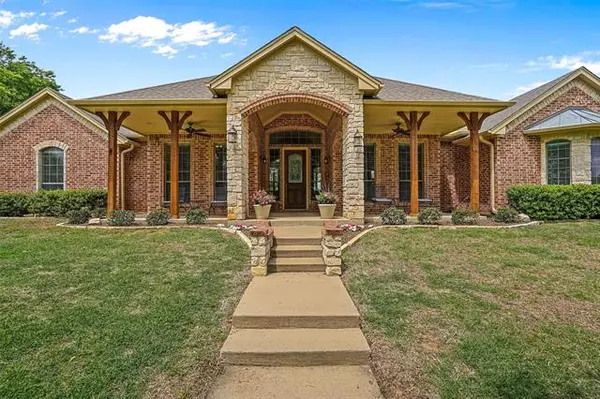$799,900
For more information regarding the value of a property, please contact us for a free consultation.
9900 Tantarra Drive Burleson, TX 76028
4 Beds
4 Baths
3,186 SqFt
Key Details
Property Type Single Family Home
Sub Type Single Family Residence
Listing Status Sold
Purchase Type For Sale
Square Footage 3,186 sqft
Price per Sqft $251
Subdivision Tantarra Estate Ph 01 & 02
MLS Listing ID 20043718
Sold Date 06/08/22
Style Traditional
Bedrooms 4
Full Baths 3
Half Baths 1
HOA Fees $83/ann
HOA Y/N Mandatory
Year Built 2003
Annual Tax Amount $11,308
Lot Size 3.544 Acres
Acres 3.544
Property Description
Stunning home in gated Tantarra Estates situated on 3.5 acres. Home features beautiful curb appeal with a circle drive, side entry garage & gorgeous trees! Living area features cozy fireplace & looks out over the sparkling pool! Formal dining area just off kitchen for entertaining! Kitchen open to living area & features breakfast bar, huge pantry 5 burner gas stove, island & eat in kitchen! Office is perfect for work from home or just to pay bills. Master is large & features a sitting area, recently updated bath with huge walk in closet, soaking tub, dual sinks & large separate shower. Gameroom or second living could be set up for multigenerational living with an attached bedroom & full bath & an outside entry! Every secondary bedroom has their own walk in closet & in the hall is a handy built in desk area perfect for homework! The sparkling pool out back with attached spa and water feature is just off the covered patio where you can sit and watch the fireflies dance in the twilight.
Location
State TX
County Johnson
Community Gated
Direction GPS
Rooms
Dining Room 2
Interior
Interior Features Decorative Lighting, Eat-in Kitchen, Granite Counters, Kitchen Island, Open Floorplan, Pantry, Walk-In Closet(s)
Heating Central, Natural Gas
Cooling Ceiling Fan(s), Central Air, Electric
Flooring Carpet, Tile, Wood
Fireplaces Number 1
Fireplaces Type Gas Starter, Living Room, Wood Burning
Appliance Dishwasher, Disposal
Heat Source Central, Natural Gas
Laundry Full Size W/D Area
Exterior
Exterior Feature Covered Patio/Porch, Rain Gutters, Storage
Garage Spaces 3.0
Fence Wrought Iron
Pool Diving Board, Gunite, In Ground, Water Feature
Community Features Gated
Utilities Available Aerobic Septic, Co-op Water
Roof Type Composition
Garage Yes
Private Pool 1
Building
Lot Description Acreage, Interior Lot, Landscaped, Lrg. Backyard Grass, Many Trees, Sprinkler System, Subdivision
Story One
Foundation Slab
Structure Type Brick
Schools
School District Joshua Isd
Others
Ownership Nathan & Lauren McCune
Acceptable Financing Cash, Conventional, FHA, VA Loan
Listing Terms Cash, Conventional, FHA, VA Loan
Financing Conventional
Special Listing Condition Aerial Photo, Survey Available
Read Less
Want to know what your home might be worth? Contact us for a FREE valuation!

Our team is ready to help you sell your home for the highest possible price ASAP

©2024 North Texas Real Estate Information Systems.
Bought with Issa Feghali • Ready Real Estate LLC






