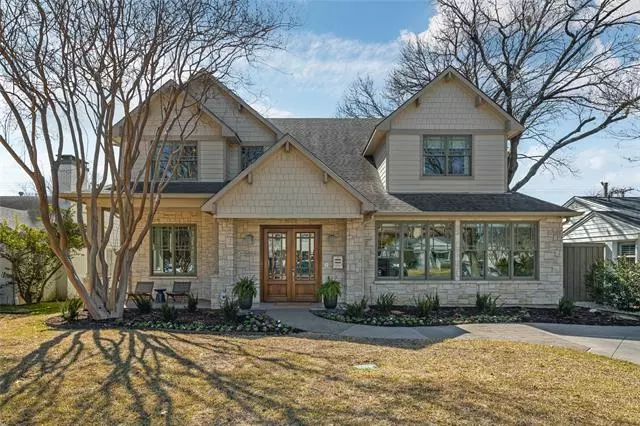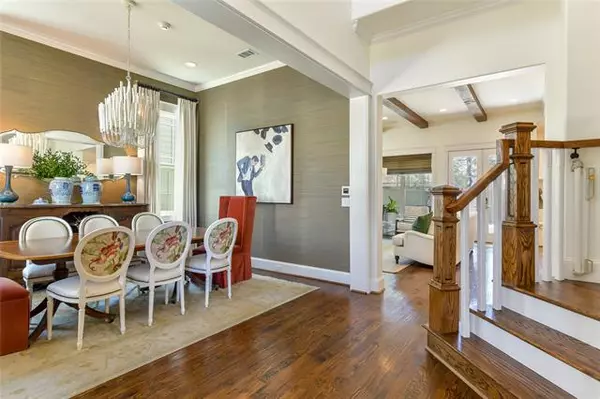$1,595,000
For more information regarding the value of a property, please contact us for a free consultation.
5412 Druid Lane Dallas, TX 75209
4 Beds
4 Baths
3,572 SqFt
Key Details
Property Type Single Family Home
Sub Type Single Family Residence
Listing Status Sold
Purchase Type For Sale
Square Footage 3,572 sqft
Price per Sqft $446
Subdivision Greenway Crest
MLS Listing ID 20015662
Sold Date 04/11/22
Style Craftsman,Traditional
Bedrooms 4
Full Baths 3
Half Baths 1
HOA Y/N Voluntary
Year Built 2010
Annual Tax Amount $29,538
Lot Size 8,450 Sqft
Acres 0.194
Lot Dimensions 60' x 140'
Property Description
Lots of designer details in this 4-bed home in Greenway Crest with hardwoods, marble countertops and tons of charm. The living room features a fireplace and built-in shelving and flows effortlessly into the chefs kitchen with center island, marble countertops, adjacent breakfast room and built-in desk. A formal dining is lined in a grasscloth wallpaper. Private, first floor primary suite boasts vaulted ceilings and luxe bath with dual vanity, marble finishes and two walk-in closets. A downstairs second living area makes a great media room or kids playroom. The second floor centers around a playroom flanked by an ensuite bedroom and two additional bedrooms that share a connected bath. The back yard includes a covered porch with gas fireplace and TV, hanging herb garden, plenty of grass and a paved area for sports play. There is a 2-car garage fitted with an electric car charging station and overhead attic storage. GREAT WALKABILITY to Dallas premier restaurants and retail!
Location
State TX
County Dallas
Direction Please use GPS.
Rooms
Dining Room 2
Interior
Interior Features Built-in Wine Cooler, Chandelier, Decorative Lighting, Dry Bar, Eat-in Kitchen, High Speed Internet Available, Kitchen Island, Smart Home System, Walk-In Closet(s)
Heating Electric, Fireplace(s), Natural Gas
Cooling Ceiling Fan(s), Central Air, Electric
Flooring Hardwood, Tile
Fireplaces Number 2
Fireplaces Type Family Room, Gas Logs, Gas Starter, Outside, Stone
Appliance Built-in Refrigerator, Dishwasher, Disposal, Electric Oven, Gas Range, Microwave, Warming Drawer
Heat Source Electric, Fireplace(s), Natural Gas
Laundry Utility Room, Full Size W/D Area
Exterior
Exterior Feature Covered Patio/Porch, Rain Gutters
Garage Spaces 2.0
Fence Fenced, Gate, Wood
Utilities Available City Sewer, City Water
Roof Type Composition
Garage Yes
Building
Lot Description Interior Lot
Story Two
Foundation Slab
Structure Type Rock/Stone,Wood
Schools
School District Dallas Isd
Others
Restrictions None
Acceptable Financing Cash, Conventional
Listing Terms Cash, Conventional
Financing Cash
Read Less
Want to know what your home might be worth? Contact us for a FREE valuation!

Our team is ready to help you sell your home for the highest possible price ASAP

©2024 North Texas Real Estate Information Systems.
Bought with Tom Hughes • Compass RE Texas, LLC.






