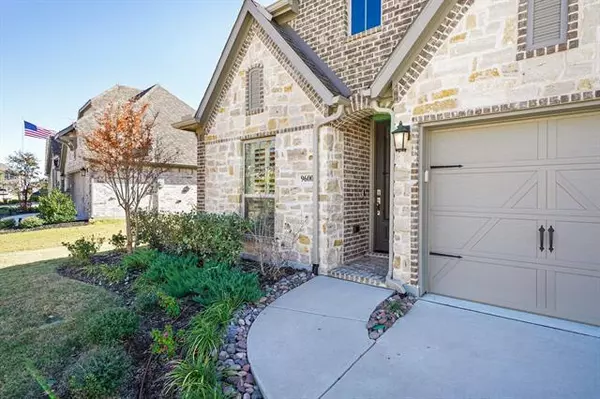$520,000
For more information regarding the value of a property, please contact us for a free consultation.
9600 Oxbow Lane Oak Point, TX 75068
4 Beds
3 Baths
2,169 SqFt
Key Details
Property Type Single Family Home
Sub Type Single Family Residence
Listing Status Sold
Purchase Type For Sale
Square Footage 2,169 sqft
Price per Sqft $239
Subdivision Prairie Oaks Ph 1
MLS Listing ID 20002711
Sold Date 05/06/22
Style Traditional
Bedrooms 4
Full Baths 3
HOA Fees $62/ann
HOA Y/N Mandatory
Year Built 2019
Annual Tax Amount $5,605
Lot Size 6,621 Sqft
Acres 0.152
Lot Dimensions 50x120
Property Description
Multiple Offers, please submit best and final by Monday 10 am.This remarkable Prairie Oaks single story home features casual elegance with luxurious builder accoutrements; as well as seller improvements of oversized sliding privacy barn doors, 5 inch faux wood shutters, custom built cabinets, doggy door storm screen and alarm system (transferrable). The well-appointed chefs kitchen features stainless steel appliances complimenting the center island and separate breakfast bar, allowing for continuous use to the great room. The notable master suite includes a walk in custom closet system, oversized soaking jetted tub, giant glass-enclosed walk in shower, a triple vanity with grooming station and separate water closet. The secondary en-suite allows for extended in-law or guest living, in addition to providing separate sleeping areas centered within the 2169 sq ft of living space. Available for immediate occupancy. Offered at $520,000.00 For HOA
Location
State TX
County Denton
Community Community Pool, Greenbelt, Jogging Path/Bike Path, Park, Playground, Pool, Sidewalks
Direction GPS Friendly
Rooms
Dining Room 1
Interior
Interior Features Built-in Features, Cable TV Available, Decorative Lighting, Double Vanity, Eat-in Kitchen, Flat Screen Wiring, High Speed Internet Available, Kitchen Island, Open Floorplan, Pantry, Smart Home System, Walk-In Closet(s)
Heating Central, Electric, Fireplace Insert, Fireplace(s), Natural Gas
Cooling Ceiling Fan(s), Central Air, Electric
Flooring Carpet, Ceramic Tile
Fireplaces Number 1
Fireplaces Type Blower Fan, Decorative, Gas Logs, Gas Starter, Glass Doors, Living Room
Equipment Irrigation Equipment
Appliance Dishwasher, Disposal, Gas Cooktop, Gas Oven, Microwave, Vented Exhaust Fan
Heat Source Central, Electric, Fireplace Insert, Fireplace(s), Natural Gas
Laundry Electric Dryer Hookup, Utility Room, Full Size W/D Area, Washer Hookup
Exterior
Exterior Feature Covered Patio/Porch, Rain Gutters, Lighting, Private Yard
Garage Spaces 2.0
Fence Back Yard, Fenced, High Fence, Wood
Community Features Community Pool, Greenbelt, Jogging Path/Bike Path, Park, Playground, Pool, Sidewalks
Utilities Available All Weather Road, Cable Available, City Sewer, Community Mailbox, Curbs, Individual Gas Meter, Individual Water Meter, MUD Water, Phone Available, Sidewalk, Underground Utilities
Roof Type Composition
Parking Type 2-Car Single Doors, Direct Access, Driveway, Garage, Garage Door Opener, Garage Faces Front
Garage Yes
Building
Lot Description Few Trees, Interior Lot, Level, Sprinkler System, Subdivision
Story One
Foundation Slab
Structure Type Brick
Schools
School District Denton Isd
Others
Ownership Maureen Mapes
Acceptable Financing 1031 Exchange, Cash, Conventional
Listing Terms 1031 Exchange, Cash, Conventional
Financing Conventional
Special Listing Condition Aerial Photo, Agent Related to Owner, Deed Restrictions, Owner/ Agent, Phase I Complete, Survey Available
Read Less
Want to know what your home might be worth? Contact us for a FREE valuation!

Our team is ready to help you sell your home for the highest possible price ASAP

©2024 North Texas Real Estate Information Systems.
Bought with Christie Cannon • Keller Williams Frisco Stars






