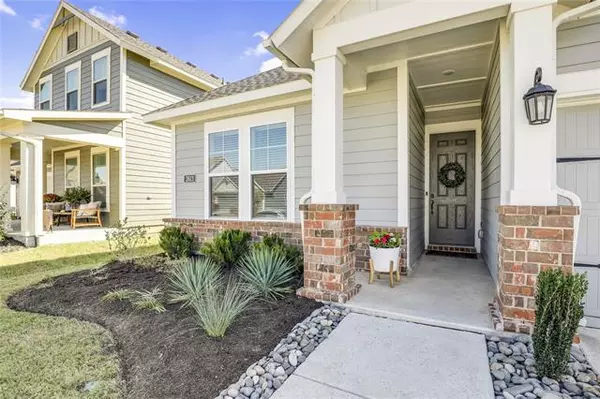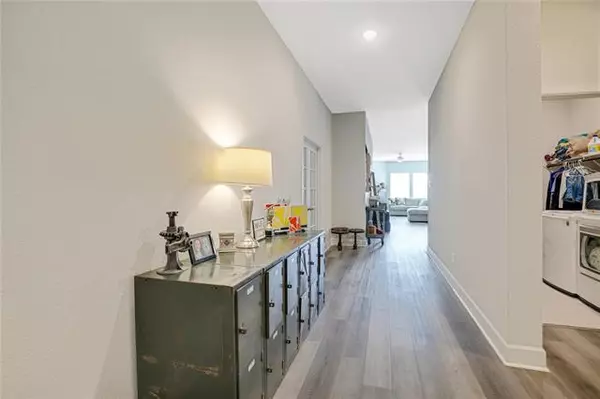$469,900
For more information regarding the value of a property, please contact us for a free consultation.
2613 Woodhill Way Northlake, TX 76247
4 Beds
3 Baths
2,408 SqFt
Key Details
Property Type Single Family Home
Sub Type Single Family Residence
Listing Status Sold
Purchase Type For Sale
Square Footage 2,408 sqft
Price per Sqft $195
Subdivision Pecan Square
MLS Listing ID 14695562
Sold Date 12/10/21
Style Other,Traditional
Bedrooms 4
Full Baths 3
HOA Fees $91
HOA Y/N Mandatory
Total Fin. Sqft 2408
Year Built 2019
Annual Tax Amount $9,781
Lot Size 8,363 Sqft
Acres 0.192
Property Description
Welcome Home! This bright and airy open concept family home is ready for move in! Begin and end each day in your comforting Master retreat, which includes a modern en suite bathroom with spacious walk-in closet. Entering through french doors to the study, it presents a versatile opportunity to create your ideal home office, game parlor, or reading lounge. Every kids dream comes true with this bedroom tree-house! Enjoy cooking family meals and entertaining in your streamlined kitchen, featuring a gas range, bright white cabinets and granite counters with a huge island. Relax in the breezy bliss of your patio in your over-sized backyard. The garage is waiting for your work area with a 220v capability.
Location
State TX
County Denton
Community Club House, Community Pool, Other, Park, Playground
Direction Driving North on I-35W, exit FM 407-Justin Rd and head West. Pecan Square will be on your left. Once you enter the community, drive toward the amenity area. Turn left on Woodhill Way, the home will be on your right.
Rooms
Dining Room 1
Interior
Interior Features Cable TV Available, Decorative Lighting, High Speed Internet Available
Heating Central, Natural Gas
Cooling Ceiling Fan(s), Central Air, Electric
Flooring Carpet, Ceramic Tile, Laminate, Other
Fireplaces Number 1
Fireplaces Type Electric, Gas Logs
Appliance Disposal, Gas Cooktop, Gas Range, Microwave, Plumbed for Ice Maker, Vented Exhaust Fan, Tankless Water Heater, Gas Water Heater
Heat Source Central, Natural Gas
Laundry Electric Dryer Hookup, Full Size W/D Area, Washer Hookup
Exterior
Exterior Feature Covered Patio/Porch, Lighting, Other
Garage Spaces 2.0
Fence Wood
Community Features Club House, Community Pool, Other, Park, Playground
Utilities Available City Sewer, City Water
Roof Type Composition
Garage Yes
Building
Lot Description Interior Lot, Landscaped, Sprinkler System
Story One
Foundation Slab
Structure Type Frame,Siding,Wood
Schools
Elementary Schools Justin
Middle Schools Pike
High Schools Northwest
School District Northwest Isd
Others
Restrictions Easement(s),Other
Ownership See Tax
Acceptable Financing Cash, Conventional, FHA, VA Loan
Listing Terms Cash, Conventional, FHA, VA Loan
Financing Conventional
Read Less
Want to know what your home might be worth? Contact us for a FREE valuation!

Our team is ready to help you sell your home for the highest possible price ASAP

©2024 North Texas Real Estate Information Systems.
Bought with Laura Mcgreevey • Magnolia Realty Argyle






