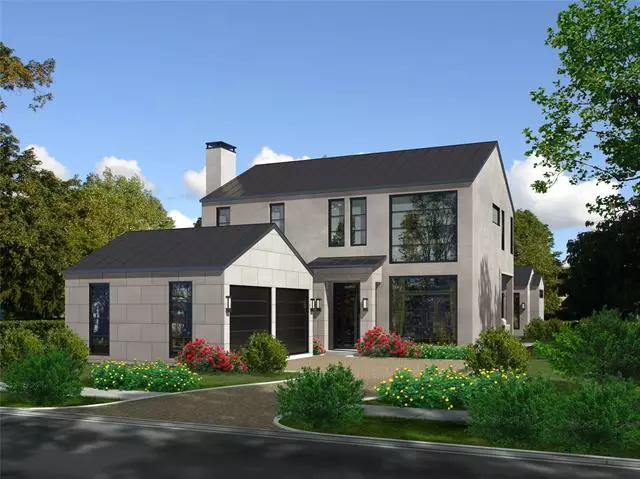$1,745,000
For more information regarding the value of a property, please contact us for a free consultation.
4520 W Amherst Avenue Dallas, TX 75209
4 Beds
6 Baths
4,473 SqFt
Key Details
Property Type Single Family Home
Sub Type Single Family Residence
Listing Status Sold
Purchase Type For Sale
Square Footage 4,473 sqft
Price per Sqft $390
Subdivision Linwood Place
MLS Listing ID 14582215
Sold Date 11/15/21
Style Contemporary/Modern
Bedrooms 4
Full Baths 4
Half Baths 2
HOA Y/N None
Total Fin. Sqft 4473
Year Built 2021
Annual Tax Amount $10,065
Lot Size 7,492 Sqft
Acres 0.172
Lot Dimensions 50x150
Property Description
Modern Limestone & Stucco built by Alexander Hunt Distinct Homes + Architect John Lively & Assoc w Interiors by Saavy House. Crisp designer interiors enrich the expansive living areas streaming w light from the unique plan & floor to ceiling windows. Kitchen w quartz island, Thermador professional appls, wine storage, lrg walk in pantry. Oversized Downstairs primary suite w beam vaulted ceiling, sitting area overlooking landscaped yard. Spa bath w tub, lrg shower, dbl vanity & immense closet w laundry access. Upstairs lrg Gameroom that spans entire width of the home with a lounge area + Wet Bar, private powder room, and all 3 Guest rooms are en suite. Standing Seam Metal roof, Foam Insulation, Lutron lighting.
Location
State TX
County Dallas
Direction From Lovers Lane, turn north on Briarwood St, then west on Amherst. House will be on the left side.
Rooms
Dining Room 1
Interior
Interior Features Built-in Wine Cooler, Cable TV Available, High Speed Internet Available
Heating Central, Natural Gas, Zoned
Cooling Central Air, Electric, Zoned
Flooring Carpet, Ceramic Tile, Wood
Fireplaces Number 2
Fireplaces Type Gas Starter
Appliance Built-in Refrigerator, Commercial Grade Range, Commercial Grade Vent, Dishwasher, Electric Oven, Gas Cooktop, Plumbed for Ice Maker, Vented Exhaust Fan, Tankless Water Heater, Gas Water Heater
Heat Source Central, Natural Gas, Zoned
Exterior
Garage Spaces 2.0
Fence Wood
Utilities Available City Sewer, City Water
Roof Type Metal
Garage Yes
Building
Story Two
Foundation Slab
Structure Type Rock/Stone,Stucco
Schools
Elementary Schools Polk
Middle Schools Cary
High Schools Jefferson
School District Dallas Isd
Others
Ownership See Agent
Acceptable Financing Cash, Conventional
Listing Terms Cash, Conventional
Financing Conventional
Read Less
Want to know what your home might be worth? Contact us for a FREE valuation!

Our team is ready to help you sell your home for the highest possible price ASAP

©2024 North Texas Real Estate Information Systems.
Bought with Joe Atkins • Joe Atkins Realty


