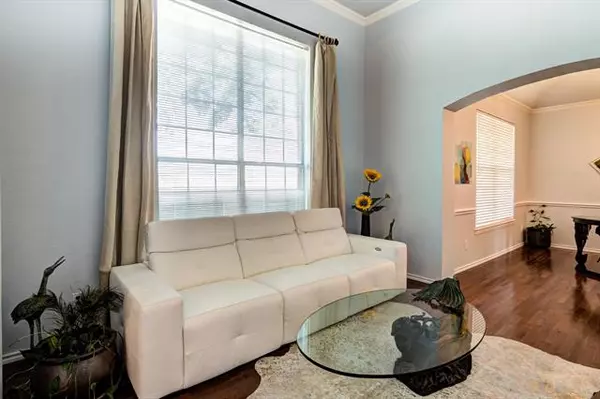$450,000
For more information regarding the value of a property, please contact us for a free consultation.
3414 Charleston Drive Richardson, TX 75082
4 Beds
3 Baths
2,539 SqFt
Key Details
Property Type Single Family Home
Sub Type Single Family Residence
Listing Status Sold
Purchase Type For Sale
Square Footage 2,539 sqft
Price per Sqft $177
Subdivision Knights Bridge Estates
MLS Listing ID 14681981
Sold Date 10/27/21
Style Traditional
Bedrooms 4
Full Baths 3
HOA Fees $30/ann
HOA Y/N Mandatory
Total Fin. Sqft 2539
Year Built 1996
Lot Size 9,147 Sqft
Acres 0.21
Property Description
*MULTIPLE OFFERS* Beautiful, immaculate, fully updated, bright and airy one story Highland Home with open floor plan with high ceilings, 4 bedrooms, 3 full baths, beautiful formal dining, plenty of living space, 4th bedroom can be used as office. Pictures do it no justice! Enjoy super spacious master suite with all updated master bath with gorgeous quartz and new tile. Large updated gourmet kitchen has quartz counter tops, gas cooktop, tons of cabinet & counter space and also features butlers pantry with addl office or desk area! Huge laundry room. 2 car garage with epoxy floors. Green & quiet landscaped backyard oasis. Exemplary PLANO ISD. DEADLINE FOR ALL OFFERS IS TUESDAY OCT 5, 11AM
Location
State TX
County Collin
Community Greenbelt, Jogging Path/Bike Path, Park
Direction From US Hwy 75 take exit to Renner Rd, turn right on Charleston Dr, house is on your left.
Rooms
Dining Room 2
Interior
Interior Features Cable TV Available, Decorative Lighting, Flat Screen Wiring, High Speed Internet Available, Vaulted Ceiling(s)
Heating Central, Natural Gas
Cooling Ceiling Fan(s), Central Air, Electric
Flooring Ceramic Tile, Stone, Wood
Fireplaces Number 1
Fireplaces Type Gas Logs
Appliance Dishwasher, Disposal, Dryer, Gas Cooktop, Gas Range, Plumbed For Gas in Kitchen, Plumbed for Ice Maker, Refrigerator, Washer, Gas Water Heater
Heat Source Central, Natural Gas
Exterior
Exterior Feature Rain Gutters
Garage Spaces 2.0
Fence Wood
Community Features Greenbelt, Jogging Path/Bike Path, Park
Utilities Available All Weather Road, City Sewer, City Water, Curbs
Roof Type Composition
Parking Type Epoxy Flooring, Garage, Garage Faces Rear
Garage Yes
Building
Lot Description Few Trees, Landscaped
Story One
Foundation Slab
Structure Type Brick,Concrete,Frame,Wood
Schools
Elementary Schools Miller
Middle Schools Murphy
High Schools Mcmillen
School District Plano Isd
Others
Restrictions No Divide,No Livestock,No Mobile Home
Ownership Do Not Call List
Acceptable Financing Cash, Conventional, FHA, VA Loan
Listing Terms Cash, Conventional, FHA, VA Loan
Financing Conventional
Read Less
Want to know what your home might be worth? Contact us for a FREE valuation!

Our team is ready to help you sell your home for the highest possible price ASAP

©2024 North Texas Real Estate Information Systems.
Bought with Joo Lee • Neostone Realty Group






