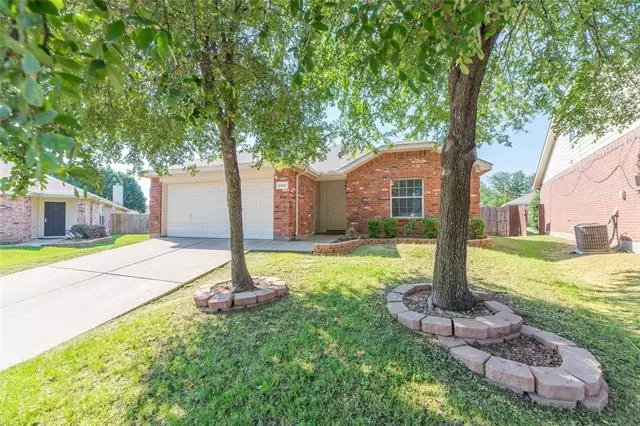$275,000
For more information regarding the value of a property, please contact us for a free consultation.
8541 Hawks Nest Drive Fort Worth, TX 76131
4 Beds
2 Baths
1,916 SqFt
Key Details
Property Type Single Family Home
Sub Type Single Family Residence
Listing Status Sold
Purchase Type For Sale
Square Footage 1,916 sqft
Price per Sqft $143
Subdivision Lasater Add
MLS Listing ID 14606501
Sold Date 07/23/21
Bedrooms 4
Full Baths 2
HOA Fees $33/qua
HOA Y/N Mandatory
Total Fin. Sqft 1916
Year Built 2002
Annual Tax Amount $6,058
Lot Size 7,405 Sqft
Acres 0.17
Property Description
Amazing 4 bedroom home with a patio & tranquil backyard sitting area under white Crepe Myrtel trees. Minutes from Alliance Town Center with all of the shopping and dining options you can think of and then some more! Beautiful hardwood flooring greet you in the entryway and invite you down the hall to a welcoming living and kitchen area. Split bedroom layout and soaring ceilings. Open kitchen with very large counter top area, breakfast bar and plenty of storage...also open to breakfast nook. Huge family room with gas log fireplace. Separate dining area perfect for entertaining friends and family. Separate utility room. Spacious master suite with dual sinks in vanity, garden tub and walk-in shower. Don't miss it!
Location
State TX
County Tarrant
Community Community Pool, Park, Playground
Direction See GPS.
Rooms
Dining Room 2
Interior
Interior Features Cable TV Available, High Speed Internet Available, Vaulted Ceiling(s)
Heating Central, Natural Gas
Cooling Central Air, Electric
Flooring Carpet, Ceramic Tile, Laminate
Fireplaces Number 1
Fireplaces Type Metal, Wood Burning
Appliance Dishwasher, Disposal, Electric Range, Microwave, Plumbed for Ice Maker, Vented Exhaust Fan, Gas Water Heater
Heat Source Central, Natural Gas
Exterior
Exterior Feature Covered Patio/Porch
Garage Spaces 2.0
Fence Wood
Community Features Community Pool, Park, Playground
Utilities Available City Sewer, City Water, Concrete, Curbs, Sidewalk, Underground Utilities
Roof Type Composition
Garage Yes
Building
Lot Description Cul-De-Sac, Interior Lot, Landscaped, Many Trees, Subdivision
Story One
Foundation Slab
Structure Type Brick,Siding
Schools
Elementary Schools Chisholm Ridge
Middle Schools Highland
High Schools Saginaw
School District Eagle Mt-Saginaw Isd
Others
Restrictions Unknown Encumbrance(s)
Ownership Of record
Acceptable Financing Cash, Conventional
Listing Terms Cash, Conventional
Financing Cash
Read Less
Want to know what your home might be worth? Contact us for a FREE valuation!

Our team is ready to help you sell your home for the highest possible price ASAP

©2024 North Texas Real Estate Information Systems.
Bought with Tyler Kreis • Westrom Group Company






