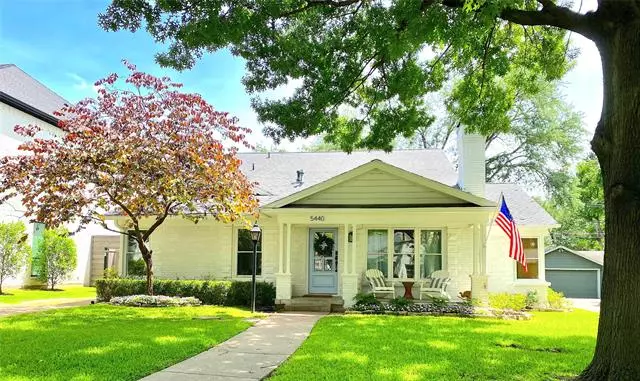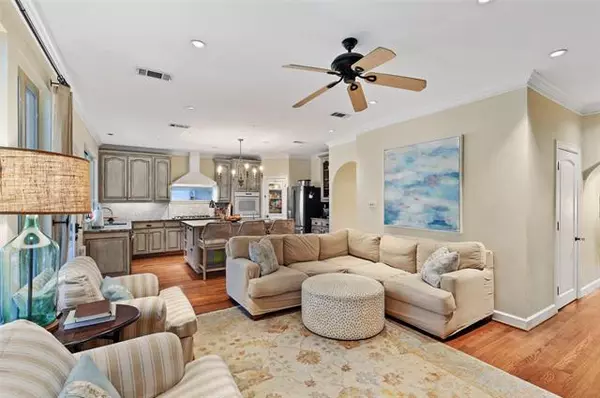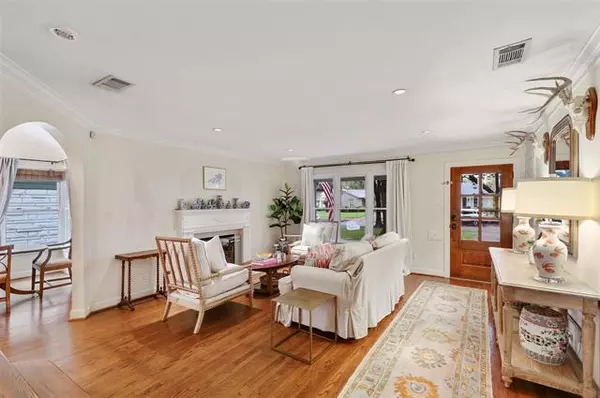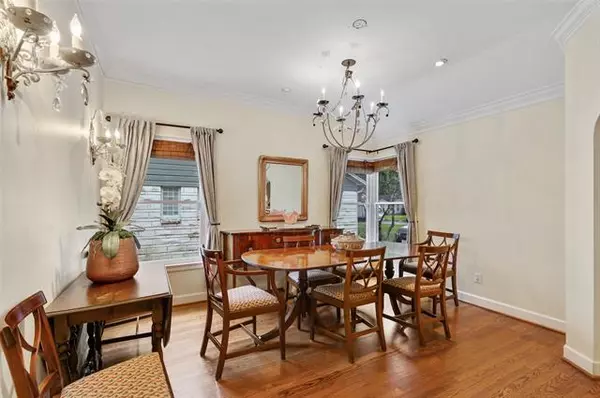$1,025,000
For more information regarding the value of a property, please contact us for a free consultation.
5440 Druid Lane Dallas, TX 75209
4 Beds
3 Baths
2,813 SqFt
Key Details
Property Type Single Family Home
Sub Type Single Family Residence
Listing Status Sold
Purchase Type For Sale
Square Footage 2,813 sqft
Price per Sqft $364
Subdivision Greenway Crest Add
MLS Listing ID 14586680
Sold Date 07/16/21
Bedrooms 4
Full Baths 3
HOA Y/N None
Total Fin. Sqft 2813
Year Built 1950
Annual Tax Amount $20,347
Lot Size 8,712 Sqft
Acres 0.2
Lot Dimensions 62x140
Property Description
Located in coveted Greenway Crest neighborhood in Dallas, walking distance to shopping, dining and entertainment in Inwood Village. Home was completely remodeled in 2005. Master and one bedrm downstairs, two bedrms + large loft area upstairs. Wood floors throughout most of the home. Open kitchen to family room has granite countertops, an island with stainless steel counter, Dacor gas range, double ovens, two sinks, large walk-in pantry. Exceptional downstairs master w marble bath, oversized glass shower, body spray system, walk-in closet. Formal living with gas fireplace. Great outdoor living deck added in 2019 with wood-burning fireplace + stone chimney overlooking backyard.Mature trees. 2-car detached garage
Location
State TX
County Dallas
Direction Head south on Dallas North Tollway STake the Mockingbird Ln exit toward Love Airport-Southern Methodist University CampusTurn right onto W Mockingbird LnSlight right onto E Greenway BlvdSlight right to stay on E Greenway Blvdturn left onto Druid Ln Destination will be on the left
Rooms
Dining Room 1
Interior
Interior Features Cable TV Available, Decorative Lighting, Flat Screen Wiring, High Speed Internet Available
Heating Central, Natural Gas
Cooling Central Air, Electric
Flooring Ceramic Tile, Marble, Wood
Fireplaces Number 2
Fireplaces Type Brick, Gas Logs
Appliance Convection Oven, Dishwasher, Disposal, Double Oven, Dryer, Gas Cooktop, Gas Oven, Ice Maker, Plumbed For Gas in Kitchen, Plumbed for Ice Maker, Refrigerator, Washer
Heat Source Central, Natural Gas
Laundry Electric Dryer Hookup, Full Size W/D Area, Gas Dryer Hookup, Washer Hookup
Exterior
Exterior Feature Covered Deck, Covered Patio/Porch, Fire Pit, Rain Gutters, Outdoor Living Center
Garage Spaces 2.0
Fence Gate, Wood
Utilities Available City Sewer, City Water
Roof Type Composition
Garage Yes
Building
Lot Description Landscaped, Sprinkler System
Story Two
Foundation Pillar/Post/Pier
Structure Type Brick,Fiber Cement
Schools
Elementary Schools Polk
Middle Schools Cary
High Schools Jefferson
School District Dallas Isd
Others
Ownership Owner of Record
Financing Other
Read Less
Want to know what your home might be worth? Contact us for a FREE valuation!

Our team is ready to help you sell your home for the highest possible price ASAP

©2024 North Texas Real Estate Information Systems.
Bought with Patricia Massey • Dave Perry Miller Real Estate






