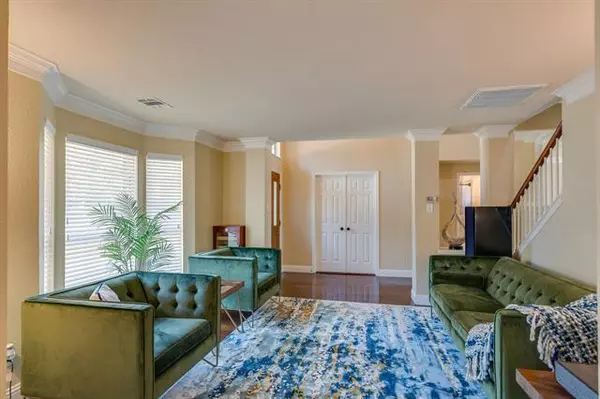$419,900
For more information regarding the value of a property, please contact us for a free consultation.
1423 Briar Meadow Drive Keller, TX 76248
5 Beds
3 Baths
2,945 SqFt
Key Details
Property Type Single Family Home
Sub Type Single Family Residence
Listing Status Sold
Purchase Type For Sale
Square Footage 2,945 sqft
Price per Sqft $142
Subdivision Lakes Of Highland Oaks The
MLS Listing ID 14357993
Sold Date 07/27/20
Style Traditional
Bedrooms 5
Full Baths 3
HOA Fees $37
HOA Y/N Mandatory
Total Fin. Sqft 2945
Year Built 1997
Annual Tax Amount $8,569
Lot Size 0.305 Acres
Acres 0.305
Lot Dimensions 70' X 190'
Property Description
Fully updated house in The Lakes of Highland Oaks community. Home is located fronting the neighborhood pond in the backyard. This home features a traditional floor plan with a bedroom-study downstairs with a full bath. Modern updated kitchen with beautiful Brazilian Granite counter-tops! Upstairs has a huge Game room and four bedrooms. The master bedroom has a fireplace and overabundance of closet space, with designer cabinetry! The house features a 3 car garage with epoxied floors. The backyard has a large pool with water features that enhances the appeal of the yard overlooking the HOA maintained pond behind this homes lot. Keller ISD and incredible location of this home, makes it a must see in Keller!
Location
State TX
County Tarrant
Community Greenbelt, Lake, Perimeter Fencing
Direction From Keller Parkway (FM 1709) and Ruff Snow, turn south onto Ruff Snow. The turn Left onto Heather Ln and left onto Briar Meadow. House is on the right.
Rooms
Dining Room 2
Interior
Interior Features Cable TV Available, High Speed Internet Available
Heating Central, Natural Gas
Cooling Central Air, Electric
Flooring Carpet, Ceramic Tile, Wood
Fireplaces Number 2
Fireplaces Type Gas Starter, Master Bedroom
Appliance Convection Oven, Dishwasher, Disposal, Double Oven, Electric Oven, Gas Cooktop, Gas Range, Microwave, Plumbed For Gas in Kitchen, Plumbed for Ice Maker, Gas Water Heater
Heat Source Central, Natural Gas
Laundry Electric Dryer Hookup, Full Size W/D Area, Washer Hookup
Exterior
Garage Spaces 3.0
Fence Metal, Wood
Pool Gunite, In Ground, Sport, Water Feature
Community Features Greenbelt, Lake, Perimeter Fencing
Utilities Available City Sewer, City Water, Concrete, Curbs, Individual Gas Meter, Individual Water Meter
Waterfront Description Lake Front
Roof Type Composition
Garage Yes
Private Pool 1
Building
Lot Description Adjacent to Greenbelt, Interior Lot, Irregular Lot, Sprinkler System, Tank/ Pond, Water/Lake View
Story Two
Foundation Slab
Structure Type Brick,Wood
Schools
Elementary Schools Shadygrove
Middle Schools Indian Springs
High Schools Keller
School District Keller Isd
Others
Restrictions Unknown Encumbrance(s)
Ownership See TAD
Acceptable Financing Cash, Conventional, FHA, Texas Vet, VA Loan
Listing Terms Cash, Conventional, FHA, Texas Vet, VA Loan
Financing Conventional
Read Less
Want to know what your home might be worth? Contact us for a FREE valuation!

Our team is ready to help you sell your home for the highest possible price ASAP

©2024 North Texas Real Estate Information Systems.
Bought with Cynthia Brightwell • Keller Williams Realty






