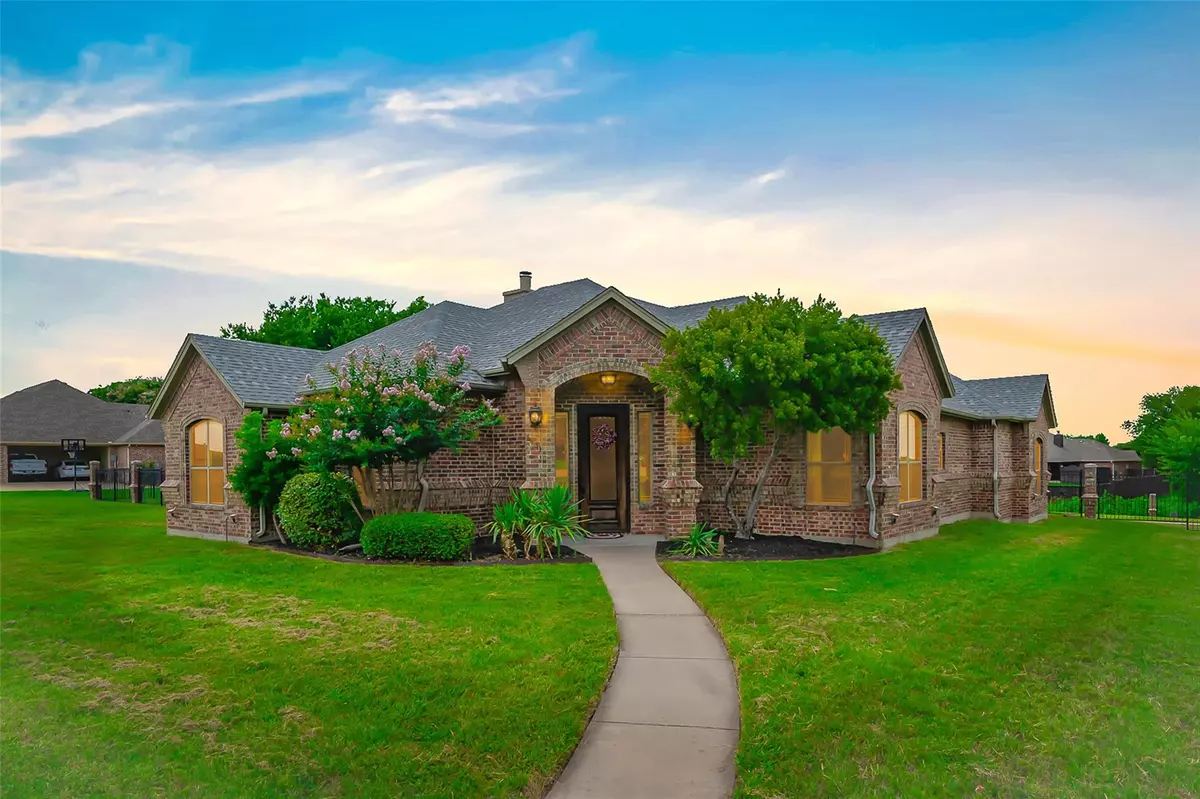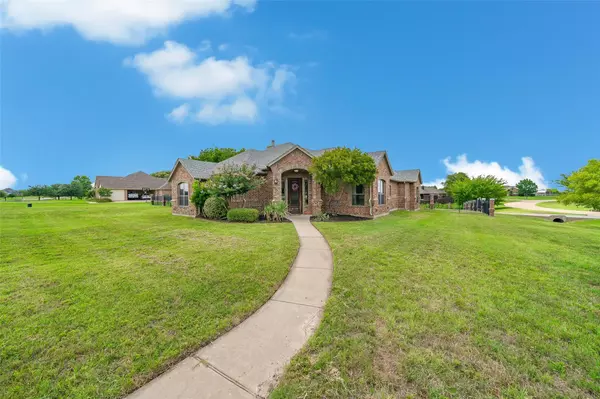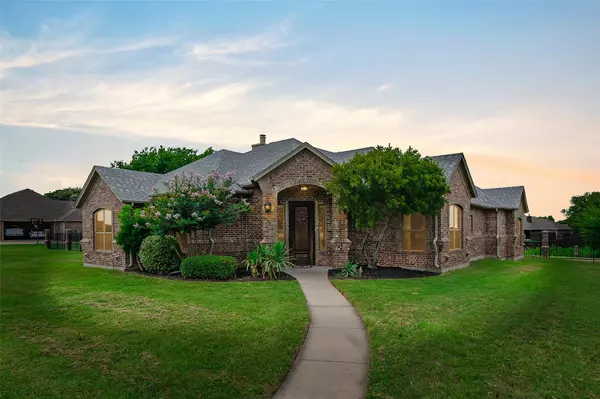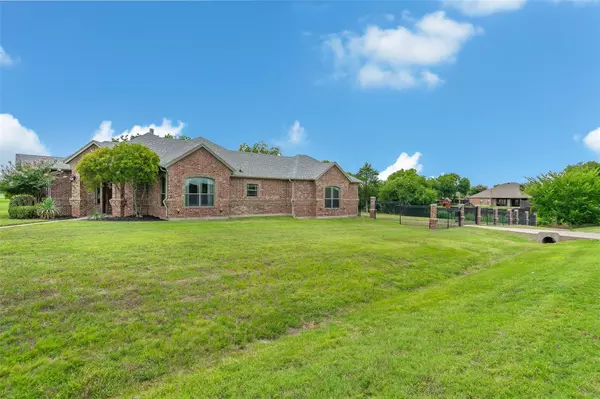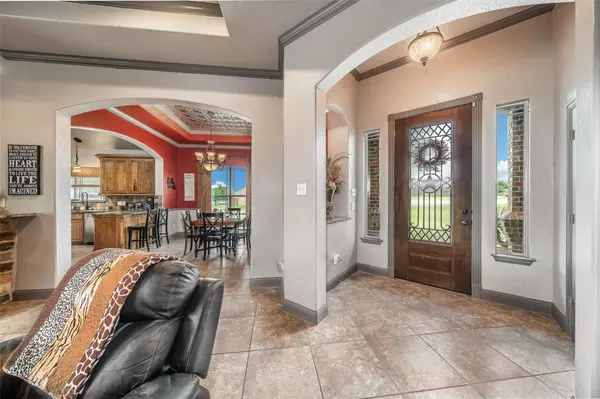$349,900
For more information regarding the value of a property, please contact us for a free consultation.
5831 Deerfield Lane Midlothian, TX 76065
3 Beds
2 Baths
2,158 SqFt
Key Details
Property Type Single Family Home
Sub Type Single Family Residence
Listing Status Sold
Purchase Type For Sale
Square Footage 2,158 sqft
Price per Sqft $162
Subdivision The Splendor Ph Ii
MLS Listing ID 14386469
Sold Date 08/27/20
Bedrooms 3
Full Baths 2
HOA Y/N None
Total Fin. Sqft 2158
Year Built 2006
Lot Size 1.008 Acres
Acres 1.008
Property Description
Builders model home on over an acre corner lot complete with wrought iron fence and electric gate. Only one owner! Over-sized kitchen includes large, decorative island with an abundance of storage and wine fridge included. Tall ceilings throughout living room with wood burning fireplace and custom built ins surround. Master bathroom includes his and hers side complete with over-sized walk in shower. Spacious backyard with mature trees and storm shelter!
Location
State TX
County Ellis
Direction GPS friendly. Corner of Deerfield Lane and Pelican Way.
Rooms
Dining Room 1
Interior
Interior Features Built-in Wine Cooler, Cable TV Available, Decorative Lighting, High Speed Internet Available, Vaulted Ceiling(s)
Heating Central, Electric
Cooling Central Air, Electric
Flooring Ceramic Tile
Fireplaces Number 1
Fireplaces Type Wood Burning
Appliance Dishwasher, Double Oven, Electric Cooktop, Electric Oven, Microwave, Plumbed for Ice Maker
Heat Source Central, Electric
Exterior
Garage Spaces 2.0
Utilities Available City Water, No City Services
Roof Type Composition
Garage Yes
Building
Story One
Foundation Slab
Structure Type Brick
Schools
Elementary Schools Dolores Mcclatchey
Middle Schools Walnut Grove
High Schools Heritage
School District Midlothian Isd
Others
Ownership Deehan
Financing VA
Read Less
Want to know what your home might be worth? Contact us for a FREE valuation!

Our team is ready to help you sell your home for the highest possible price ASAP

©2024 North Texas Real Estate Information Systems.
Bought with Tammy Irvin • Ebby Halliday, REALTORS


