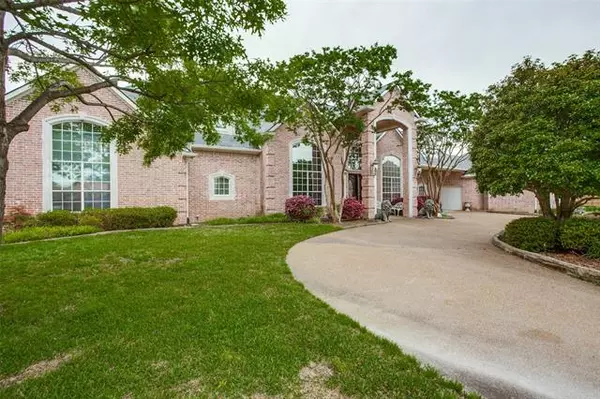$605,000
For more information regarding the value of a property, please contact us for a free consultation.
1023 Sunningdale Richardson, TX 75081
4 Beds
4 Baths
4,243 SqFt
Key Details
Property Type Single Family Home
Sub Type Single Family Residence
Listing Status Sold
Purchase Type For Sale
Square Footage 4,243 sqft
Price per Sqft $142
Subdivision Richland Meadows Ph 02
MLS Listing ID 14318812
Sold Date 06/15/20
Style Traditional
Bedrooms 4
Full Baths 3
Half Baths 1
HOA Fees $2/ann
HOA Y/N Voluntary
Total Fin. Sqft 4243
Year Built 2000
Annual Tax Amount $16,868
Lot Size 0.428 Acres
Acres 0.428
Property Description
No expense was spared in the building of this single owner custom home! You'll love the large bedrooms, MIL suite with separate AC and security, soaring ceilings, and abundance of storage throughout the home. Built on 2 lots, the back yard is amazing: gorgeous pool with waterfall, huge covered porch, and plenty of yard left for pets and kids. The master has a sitting area with a view of the pool and the huge master bath has 3 walk-in closets! The open kitchen with built in sub-zero refrigerator has tons of storage and the butler's hall has a huge pantry and built in ice maker with Sonic ice!! Fully equipped media room is ready for your first movie night! Painted murals are on canvas and can easily be removed.
Location
State TX
County Dallas
Direction From 75: Exit Spring Valley-Centennial and go east on Centennial. Turn right on Pine Valley, make a quick left on to Sunningdale. House will be on the left.
Rooms
Dining Room 2
Interior
Interior Features Cable TV Available, Decorative Lighting, High Speed Internet Available, Sound System Wiring, Vaulted Ceiling(s)
Cooling Central Air, Electric, Gas
Flooring Carpet, Ceramic Tile, Wood
Fireplaces Number 1
Fireplaces Type Gas Logs
Equipment Intercom
Appliance Built-in Refrigerator, Dishwasher, Double Oven, Electric Cooktop, Ice Maker, Microwave, Refrigerator
Laundry Full Size W/D Area, Washer Hookup
Exterior
Exterior Feature Covered Patio/Porch, Rain Gutters, Lighting
Garage Spaces 3.0
Fence Wood
Pool Fiberglass, Heated, In Ground, Pool/Spa Combo, Salt Water, Separate Spa/Hot Tub, Water Feature
Utilities Available City Sewer, City Water, Curbs, Individual Gas Meter, Individual Water Meter, Sidewalk
Roof Type Composition
Garage Yes
Private Pool 1
Building
Lot Description Cul-De-Sac, Landscaped, Sprinkler System, Subdivision
Story One
Foundation Slab
Structure Type Brick
Schools
Elementary Schools Richland
Middle Schools Apollo
High Schools Berkner
School District Richardson Isd
Others
Ownership see tax
Acceptable Financing Cash, Conventional, FHA, VA Loan
Listing Terms Cash, Conventional, FHA, VA Loan
Financing Cash
Read Less
Want to know what your home might be worth? Contact us for a FREE valuation!

Our team is ready to help you sell your home for the highest possible price ASAP

©2024 North Texas Real Estate Information Systems.
Bought with Angela Hague • The Michael Group Real Estate






