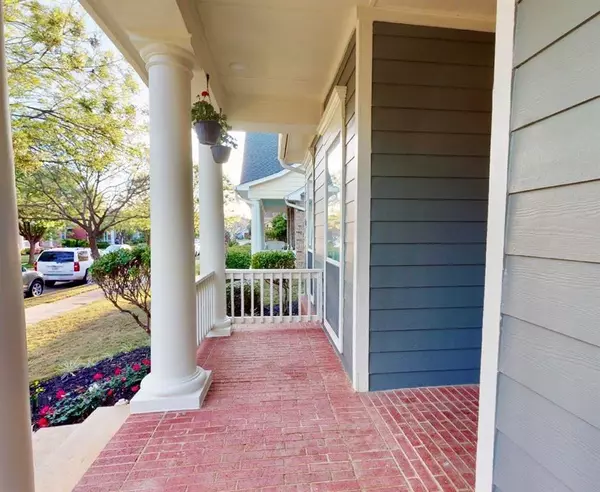$395,000
For more information regarding the value of a property, please contact us for a free consultation.
1815 Pecan Grove Carrollton, TX 75007
4 Beds
2 Baths
2,134 SqFt
Key Details
Property Type Single Family Home
Sub Type Single Family Residence
Listing Status Sold
Purchase Type For Sale
Square Footage 2,134 sqft
Price per Sqft $185
Subdivision Homestead At Carrollton Ph 1
MLS Listing ID 14318411
Sold Date 05/20/20
Style Craftsman
Bedrooms 4
Full Baths 2
HOA Fees $60/qua
HOA Y/N Mandatory
Total Fin. Sqft 2134
Year Built 1999
Annual Tax Amount $6,675
Lot Size 6,795 Sqft
Acres 0.156
Property Description
Check out the 3D Virtual & Drone Tour! Meticulously Remodeled Craftsman in Homestead of Carrollton! Beautiful drive up with covered porch with railing. Gorgeous warm hardwoods & plantation shutters thru most of property. Grand Foyer has high ceilings & updated lighting, Study or 4th BdRm with French doors to R. Giant closet with plumbing in walls could be 3rd BathRm. Formal Dining has updated lighting, & custom millwork. Kitchen is open to FmRm area with cozy Stacked Stone Fireplace. Kitchen features updated gas cooktop with SS & black appliances. Granite counters with extended designer backsplash. 2 Big BdRms share updated Hall Bath. Large Private Master has updated SpaLike Bath. Large covered Patio out back!
Location
State TX
County Denton
Community Club House, Community Pool, Greenbelt, Jogging Path/Bike Path, Park, Perimeter Fencing, Playground
Direction Within 10 mins of DNT, SRT, GBT, or I35! From N Josey and Hebron, go south on Josey, Right on Countryside, Left on Toews, follow around turns into Pecan Grove. Sign in yard.
Rooms
Dining Room 2
Interior
Interior Features Cable TV Available, High Speed Internet Available, Sound System Wiring, Vaulted Ceiling(s), Wainscoting
Heating Central, Natural Gas
Cooling Ceiling Fan(s), Central Air, Electric
Flooring Carpet, Ceramic Tile, Wood
Fireplaces Number 1
Fireplaces Type Gas Logs, Gas Starter, Stone
Appliance Dishwasher, Disposal, Double Oven, Electric Oven, Gas Cooktop, Microwave, Plumbed for Ice Maker, Gas Water Heater
Heat Source Central, Natural Gas
Laundry Electric Dryer Hookup, Full Size W/D Area, Washer Hookup
Exterior
Exterior Feature Covered Patio/Porch, Rain Gutters
Garage Spaces 2.0
Fence Wood
Community Features Club House, Community Pool, Greenbelt, Jogging Path/Bike Path, Park, Perimeter Fencing, Playground
Utilities Available City Sewer, City Water, Concrete, Curbs, Individual Gas Meter, Individual Water Meter, Sidewalk, Underground Utilities
Roof Type Composition
Total Parking Spaces 2
Garage Yes
Building
Lot Description Corner Lot, Few Trees, Landscaped, Lrg. Backyard Grass, Sprinkler System, Subdivision
Story One
Foundation Slab
Level or Stories One
Structure Type Fiber Cement
Schools
Elementary Schools Homestead
Middle Schools Arborcreek
High Schools Hebron
School District Lewisville Isd
Others
Ownership ask agent
Acceptable Financing Cash, Conventional, FHA, VA Loan
Listing Terms Cash, Conventional, FHA, VA Loan
Financing Conventional
Special Listing Condition Aerial Photo, Owner/ Agent
Read Less
Want to know what your home might be worth? Contact us for a FREE valuation!

Our team is ready to help you sell your home for the highest possible price ASAP

©2024 North Texas Real Estate Information Systems.
Bought with Helen Curry • Ebby Halliday, Realtors






