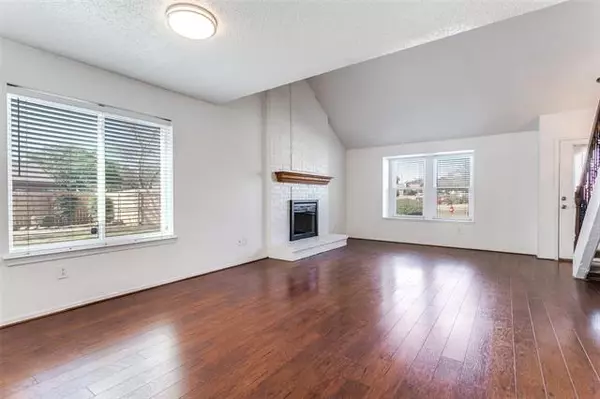$330,000
For more information regarding the value of a property, please contact us for a free consultation.
2412 Beachtree Lane Bedford, TX 76021
3 Beds
2 Baths
1,772 SqFt
Key Details
Property Type Single Family Home
Sub Type Single Family Residence
Listing Status Sold
Purchase Type For Sale
Square Footage 1,772 sqft
Price per Sqft $186
Subdivision Woodbridge Add
MLS Listing ID 14740095
Sold Date 02/11/22
Style Traditional
Bedrooms 3
Full Baths 2
HOA Y/N None
Total Fin. Sqft 1772
Year Built 1982
Lot Size 0.267 Acres
Acres 0.267
Lot Dimensions 106x114x109x115
Property Description
BEST & FINAL Offers due Sat Jan 22nd before 5pm. Super cute with a convenient N Bedford location and desirable Hurst-Euless-Bedford ISD! Master Bedroom and one of two secondary bedrooms are downstairs. 3rd bedroom with full Bath and loft are up! The loft is a flexible space for a playroom, den or home office. Engineered Hardwood flooring in living area, large covered outdoor living space, storage shed stays. LG Studio Appliances and built-in microwave, Recently resurfaced pool. Centrally located minutes away from DFW, TRE stations, shopping, schools, restaurants and parks! 3 minute drive to Spring Garden Elementary School, 2 minute drive Harwood Junior High School and 7 minute drive Trinity High School.
Location
State TX
County Tarrant
Direction Take 183 Airport Freeway West, Exit Central Drive, Right on Harwood Rd, Left on Oakridge Dr, Right on Beachtree Ln, 2412 is 4th house on right.
Rooms
Dining Room 2
Interior
Interior Features Cable TV Available, Decorative Lighting, High Speed Internet Available
Heating Central, Electric
Cooling Central Air, Electric
Flooring Carpet, Ceramic Tile, Wood
Fireplaces Number 1
Fireplaces Type Wood Burning
Appliance Disposal, Electric Range, Plumbed for Ice Maker, Vented Exhaust Fan, Electric Water Heater
Heat Source Central, Electric
Laundry Electric Dryer Hookup, Full Size W/D Area, Washer Hookup
Exterior
Exterior Feature Covered Patio/Porch
Garage Spaces 2.0
Fence Wood
Pool Gunite, In Ground, Pool Sweep
Utilities Available City Sewer, City Water
Roof Type Composition
Garage Yes
Private Pool 1
Building
Lot Description Few Trees, Interior Lot, Landscaped, Lrg. Backyard Grass, Subdivision
Story Two
Foundation Slab
Structure Type Frame
Schools
Elementary Schools Spring Garden
Middle Schools Harwood
High Schools Trinity
School District Hurst-Euless-Bedford Isd
Others
Restrictions Easement(s)
Ownership SEE OFFER INSTRUCTIONS
Acceptable Financing Cash, Conventional, FHA, VA Loan
Listing Terms Cash, Conventional, FHA, VA Loan
Financing Cash
Special Listing Condition Utility Easement
Read Less
Want to know what your home might be worth? Contact us for a FREE valuation!

Our team is ready to help you sell your home for the highest possible price ASAP

©2024 North Texas Real Estate Information Systems.
Bought with William Reynolds • Keller Williams Realty-FM






