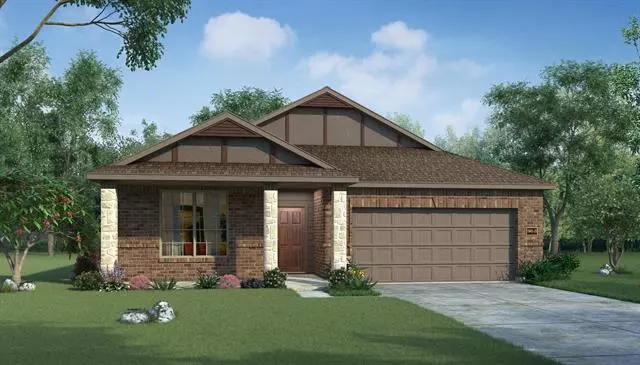$280,981
For more information regarding the value of a property, please contact us for a free consultation.
616 Timberwood Drive Cleburne, TX 76031
4 Beds
2 Baths
1,940 SqFt
Key Details
Property Type Single Family Home
Sub Type Single Family Residence
Listing Status Sold
Purchase Type For Sale
Square Footage 1,940 sqft
Price per Sqft $144
Subdivision The Villages At Mayfield 60S
MLS Listing ID 14666050
Sold Date 02/24/22
Style Traditional
Bedrooms 4
Full Baths 2
HOA Fees $40
HOA Y/N Mandatory
Total Fin. Sqft 1940
Year Built 2021
Lot Size 2,178 Sqft
Acres 0.05
Lot Dimensions 60x100
Property Description
MLS# 14666050 - Built by HistoryMaker Homes - Ready Now! ~ One-of-a-kind beautiful Traditional Cape Cod style home in the country, just five minutes from downtown Cleburne. This quaint 4 bedroom 2 bath is 1940 sq. ft. and is our top selling one story home! You will love the covered front and back porches. The spacious kitchen has lots of countertop and white cabinets. Stainless steel Whirlpool appliances in the kitchen. The master has a giant walk in closet. The master bath has an extra long vanity with 2 sinks, a garden tub with a picture window and separate shower. Full sod and full sprinkler system in front and back with landscaping and a tree. Come find your forever home!
Location
State TX
County Johnson
Community Greenbelt, Other, Perimeter Fencing
Direction We are directly behind Sante Fe Elementary
Rooms
Dining Room 0
Interior
Interior Features Cable TV Available, Central Vacuum, Decorative Lighting, High Speed Internet Available, Smart Home System
Heating Central, Electric
Cooling Central Air, Electric
Flooring Carpet, Vinyl
Appliance Dishwasher, Disposal, Electric Cooktop, Electric Oven, Electric Range, Microwave, Plumbed for Ice Maker
Heat Source Central, Electric
Laundry Electric Dryer Hookup, Full Size W/D Area
Exterior
Exterior Feature Covered Patio/Porch
Garage Spaces 2.0
Fence Metal, Wood
Community Features Greenbelt, Other, Perimeter Fencing
Utilities Available City Sewer, City Water, Co-op Membership Included, Community Mailbox, Curbs, Individual Gas Meter, Individual Water Meter, Sidewalk, Underground Utilities
Roof Type Composition
Parking Type 2-Car Double Doors, Garage Faces Front, On Street
Garage Yes
Building
Lot Description Few Trees, Landscaped, Sprinkler System, Subdivision, Tank/ Pond
Story One
Foundation Slab
Structure Type Fiber Cement
Schools
Elementary Schools Santa Fe
Middle Schools Lowell Smith
High Schools Cleburne
School District Cleburne Isd
Others
Ownership HistoryMaker Homes
Acceptable Financing Cash, Conventional, FHA, Texas Vet, USDA Loan, VA Loan
Listing Terms Cash, Conventional, FHA, Texas Vet, USDA Loan, VA Loan
Financing FHA
Read Less
Want to know what your home might be worth? Contact us for a FREE valuation!

Our team is ready to help you sell your home for the highest possible price ASAP

©2024 North Texas Real Estate Information Systems.
Bought with Cheri White • Coldwell Banker Apex, REALTORS






