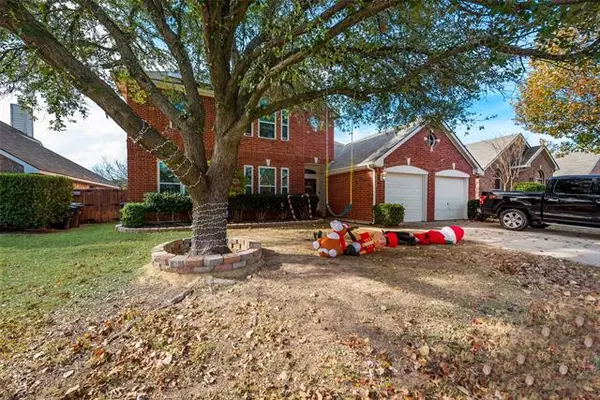$430,000
For more information regarding the value of a property, please contact us for a free consultation.
7749 Parkwood Plaza Drive Fort Worth, TX 76137
4 Beds
3 Baths
3,013 SqFt
Key Details
Property Type Single Family Home
Sub Type Single Family Residence
Listing Status Sold
Purchase Type For Sale
Square Footage 3,013 sqft
Price per Sqft $142
Subdivision Parkwood Hill Add
MLS Listing ID 14727012
Sold Date 01/28/22
Style Traditional
Bedrooms 4
Full Baths 2
Half Baths 1
HOA Fees $17
HOA Y/N Mandatory
Total Fin. Sqft 3013
Year Built 2000
Annual Tax Amount $8,392
Lot Size 6,838 Sqft
Acres 0.157
Property Description
Wow, this is truly a wonderful home with an open floor plan. The current owners updated the windows, added solar panels, and upgraded the AC system. The pride of ownership really shows. There is plenty of space here with multiple living areas and great sized rooms. The kitchen has been tastefully updated and comes complete with plenty of counter and cabinet space. There is also a gas cook top, walk in pantry, a properly sized island, and even a breakfast bar. A great house for entertaining there is a formal space in addition to the breakfast area. Plenty of room in the backyard with a large patio. This community has a pool and a clubhouse included with the HOA. Come take a look at this wonderful home today!
Location
State TX
County Tarrant
Community Club House, Community Pool
Direction From 377, west on Basswood, right on Park Vista Blvd., right on Blue Water Lake Dr., left on Lawnsberry Dr., left on Parkwood Plaza Dr., home is on the left
Rooms
Dining Room 2
Interior
Interior Features Cable TV Available, High Speed Internet Available, Vaulted Ceiling(s)
Heating Central, Electric, Natural Gas
Flooring Carpet, Ceramic Tile
Fireplaces Number 1
Fireplaces Type Gas Starter, Wood Burning
Appliance Dishwasher, Disposal, Electric Oven, Gas Cooktop, Microwave, Plumbed For Gas in Kitchen, Plumbed for Ice Maker, Vented Exhaust Fan
Heat Source Central, Electric, Natural Gas
Laundry Electric Dryer Hookup, Full Size W/D Area, Washer Hookup
Exterior
Garage Spaces 2.0
Fence Wood
Community Features Club House, Community Pool
Utilities Available City Sewer, City Water, Curbs, Sidewalk, Underground Utilities
Roof Type Composition
Garage Yes
Building
Lot Description Few Trees, Interior Lot, Landscaped, Subdivision
Story Two
Foundation Slab
Structure Type Brick
Schools
Elementary Schools Parkglen
Middle Schools Hillwood
High Schools Central
School District Keller Isd
Others
Ownership See Tax
Acceptable Financing Cash, Conventional, FHA, Texas Vet, VA Loan
Listing Terms Cash, Conventional, FHA, Texas Vet, VA Loan
Financing VA
Special Listing Condition Survey Available, Utility Easement
Read Less
Want to know what your home might be worth? Contact us for a FREE valuation!

Our team is ready to help you sell your home for the highest possible price ASAP

©2024 North Texas Real Estate Information Systems.
Bought with Natalie Gary • Best Address Real Estate






