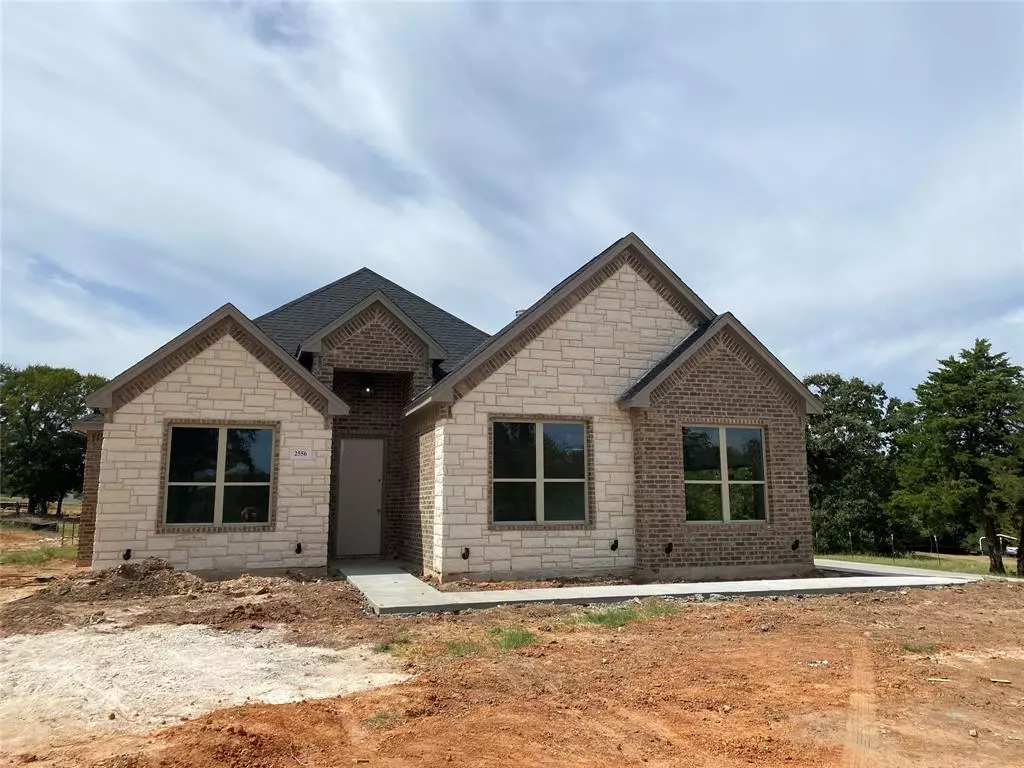$500,000
For more information regarding the value of a property, please contact us for a free consultation.
2556 N Cardinal Road Reno, TX 76020
4 Beds
3 Baths
2,494 SqFt
Key Details
Property Type Single Family Home
Sub Type Single Family Residence
Listing Status Sold
Purchase Type For Sale
Square Footage 2,494 sqft
Price per Sqft $200
Subdivision Scenic Wood Estates Ph
MLS Listing ID 14696045
Sold Date 02/25/22
Bedrooms 4
Full Baths 2
Half Baths 1
HOA Y/N None
Total Fin. Sqft 2494
Year Built 2021
Annual Tax Amount $1,413
Lot Size 1.003 Acres
Acres 1.003
Property Description
New Construction 4 bedroom, 2 and a half bath farm style home! This open concept home has beautiful natural wood accent ceilings. Kitchen has plenty of storage including two islands. 4th bedroom can also be used as a study or formal dining with its frosted French doors. Second living room opens to the outside living area with impressive Austin stone fireplace. Half bath opens to the exterior for future pool use. For convenience, garage has built in mudroom for shoes and bags. Sod and sprinklers will be installed when under contract.
Location
State TX
County Parker
Direction From HWY 199, turn right on on FM 730 Boyd Rd, turn left on 2257 Jaybird LN, turn left on N Cardinal, house is on the right
Rooms
Dining Room 1
Interior
Interior Features Decorative Lighting, Flat Screen Wiring
Heating Central, Electric
Cooling Attic Fan, Ceiling Fan(s), Central Air, Electric
Flooring Carpet, Ceramic Tile, Luxury Vinyl Plank
Fireplaces Number 2
Fireplaces Type Wood Burning
Appliance Dishwasher, Disposal, Electric Range, Microwave, Plumbed for Ice Maker, Electric Water Heater
Heat Source Central, Electric
Exterior
Exterior Feature Covered Patio/Porch
Garage Spaces 2.0
Utilities Available Aerobic Septic, City Water
Roof Type Composition
Total Parking Spaces 2
Garage Yes
Building
Lot Description Acreage
Story One
Foundation Slab
Level or Stories One
Structure Type Brick,Rock/Stone
Schools
Elementary Schools Springtown
Middle Schools Springtown
High Schools Springtown
School District Springtown Isd
Others
Restrictions Deed
Ownership Brivin Development
Acceptable Financing Cash, Conventional, FHA, VA Loan
Listing Terms Cash, Conventional, FHA, VA Loan
Financing Conventional
Read Less
Want to know what your home might be worth? Contact us for a FREE valuation!

Our team is ready to help you sell your home for the highest possible price ASAP

©2024 North Texas Real Estate Information Systems.
Bought with Jessie Rittenhouse-Totherow • CENTURY 21 JUDGE FITE CO.


