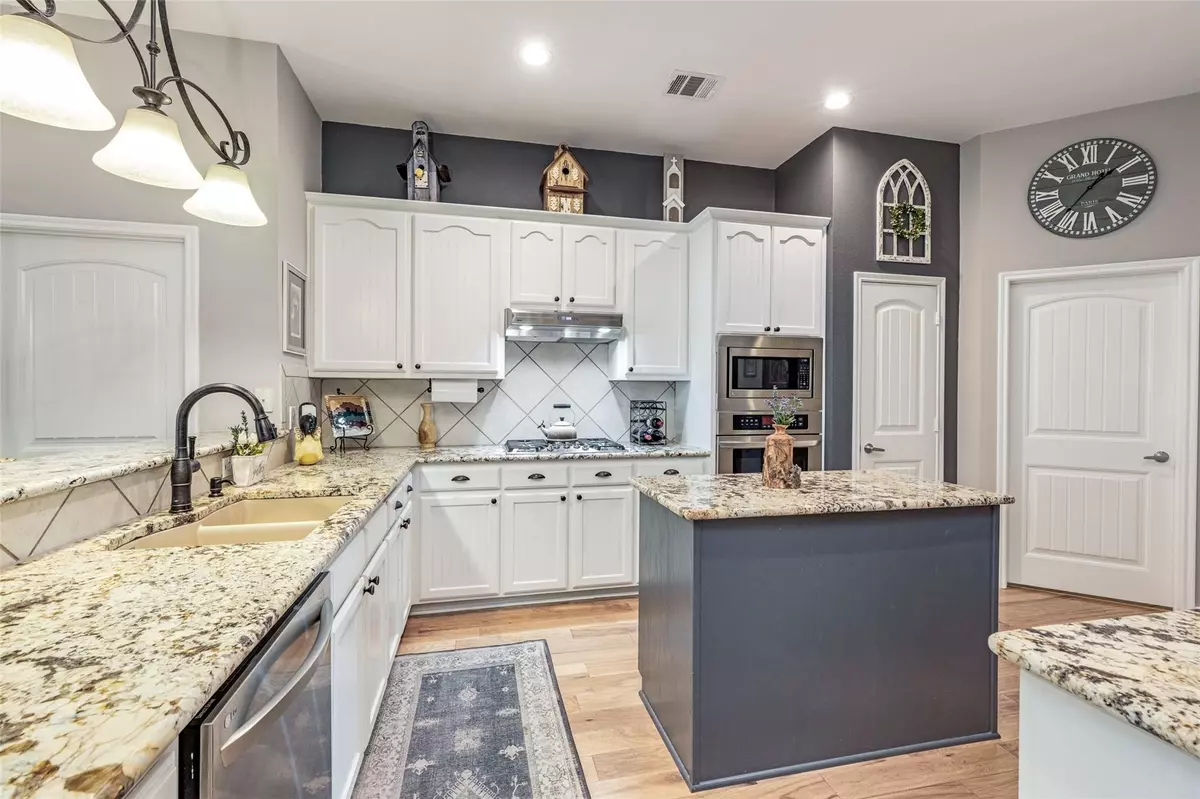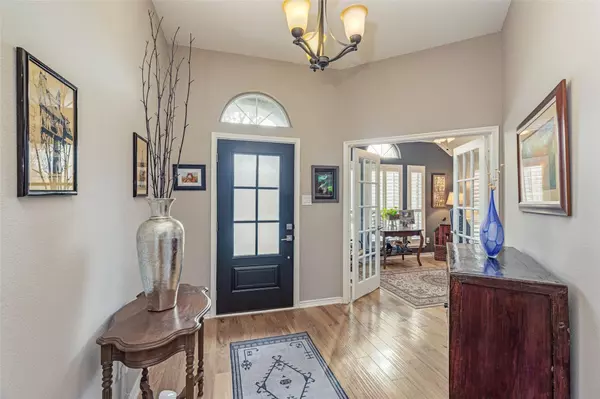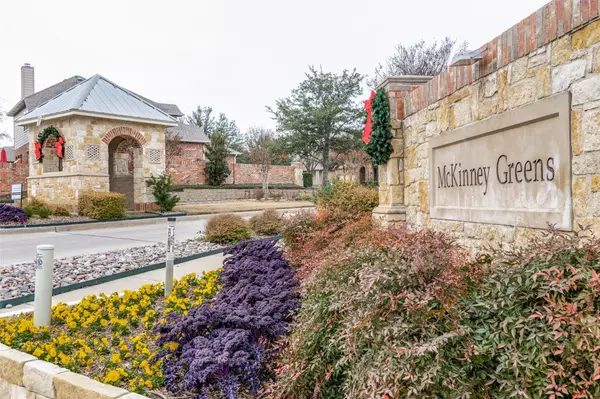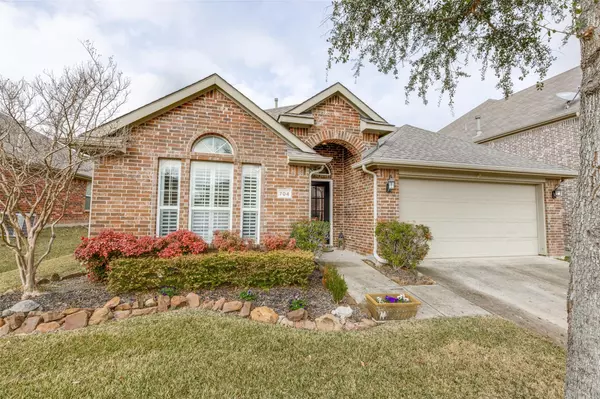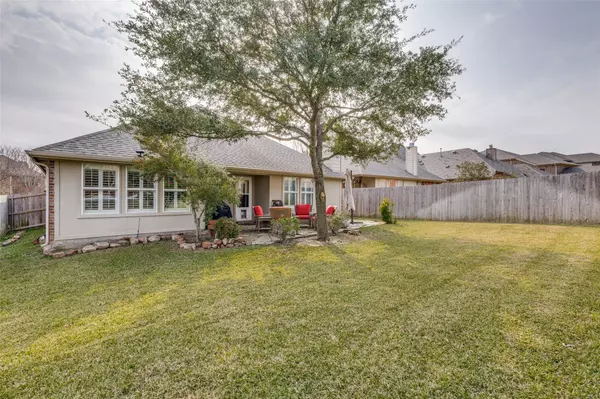$450,000
For more information regarding the value of a property, please contact us for a free consultation.
704 Ferrule Drive Mckinney, TX 75069
3 Beds
2 Baths
1,873 SqFt
Key Details
Property Type Single Family Home
Sub Type Single Family Residence
Listing Status Sold
Purchase Type For Sale
Square Footage 1,873 sqft
Price per Sqft $240
Subdivision Greens Of Mckinney Ph 2
MLS Listing ID 20217490
Sold Date 01/04/23
Style Traditional
Bedrooms 3
Full Baths 2
HOA Fees $20
HOA Y/N Mandatory
Year Built 2006
Annual Tax Amount $5,561
Lot Size 6,098 Sqft
Acres 0.14
Property Description
BEAUTIFUL 1 story home with open floorplan and PRIVATE backyard in desirable Greens of McKinney! This home features upgrades galore including engineered hickory floors, high and vaulted ceilings, shutters, crown molding, fabulous granite counters, 5 burner gas cooktop, 9 foot breakfast bar, SS appliances, elevated brick hearth, study with French doors, oversized master suite with sitting area and custom closet toward the back of the home for privacy, separate shower with river rock, quartz, designer paint colors and light fixtures, and more! Enjoy the spacious private backyard with flagstone patio for relaxation or entertainment fun. HVAC replaced 2022, water heater 2017, roof 2017, master bathroom updated in 2021, fresh paint 2019. GREAT LOCATION with easy access to 75, 121, 380, and minutes from dining, shopping, entertainment, Medical City McKinney, Collin College, walk and bike trails, and downtown McKinney! Come visit this well loved and cared for home, you won't want to leave!
Location
State TX
County Collin
Community Curbs, Greenbelt, Jogging Path/Bike Path, Sidewalks
Direction From 75, head East on Eldorado Parkway. Turn right onto Barranca Way and then a quick left onto Ping Street. Ping Street will turn into Dog Leg Trail. Dog Leg Trail will turn into Ferrule Drive and then the house will be on your right. Ebby sign will be in the yard.
Rooms
Dining Room 1
Interior
Interior Features Cable TV Available, Eat-in Kitchen, Granite Counters, High Speed Internet Available, Kitchen Island, Open Floorplan, Pantry, Walk-In Closet(s)
Heating Central, Fireplace(s), Natural Gas
Cooling Ceiling Fan(s), Central Air, Electric
Flooring Carpet, Ceramic Tile, Other
Fireplaces Number 1
Fireplaces Type Brick, Gas, Gas Logs, Living Room, Raised Hearth
Equipment Satellite Dish
Appliance Dishwasher, Disposal, Electric Oven, Gas Cooktop, Gas Water Heater, Microwave, Plumbed For Gas in Kitchen
Heat Source Central, Fireplace(s), Natural Gas
Laundry Electric Dryer Hookup, Utility Room, Full Size W/D Area, Washer Hookup
Exterior
Exterior Feature Rain Gutters, Private Yard
Garage Spaces 2.0
Fence Back Yard, Wood
Community Features Curbs, Greenbelt, Jogging Path/Bike Path, Sidewalks
Utilities Available Cable Available, City Sewer, City Water, Concrete, Curbs, Electricity Connected, Individual Gas Meter, Individual Water Meter, Natural Gas Available, Sidewalk, Underground Utilities
Roof Type Composition
Garage Yes
Building
Lot Description Few Trees, Interior Lot, Landscaped, Sprinkler System, Subdivision
Story One
Foundation Slab
Structure Type Brick
Schools
Elementary Schools Malvern
School District Mckinney Isd
Others
Restrictions Easement(s)
Acceptable Financing Cash, Conventional, VA Loan
Listing Terms Cash, Conventional, VA Loan
Financing Conventional
Special Listing Condition Survey Available
Read Less
Want to know what your home might be worth? Contact us for a FREE valuation!

Our team is ready to help you sell your home for the highest possible price ASAP

©2024 North Texas Real Estate Information Systems.
Bought with Mike Farish • Ebby Halliday, REALTORS


