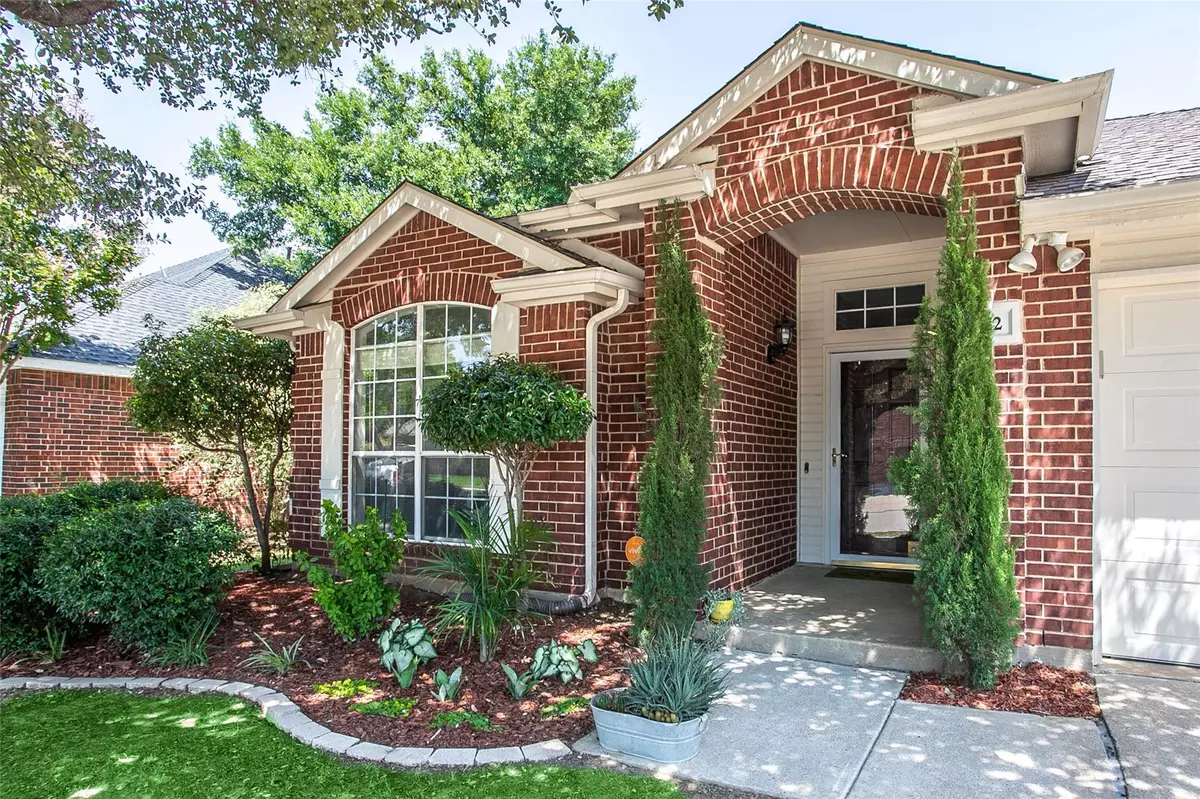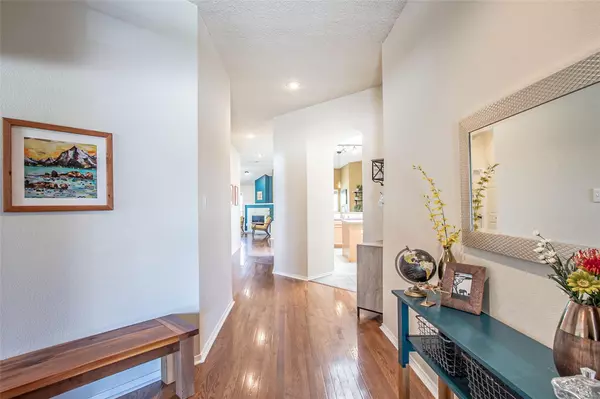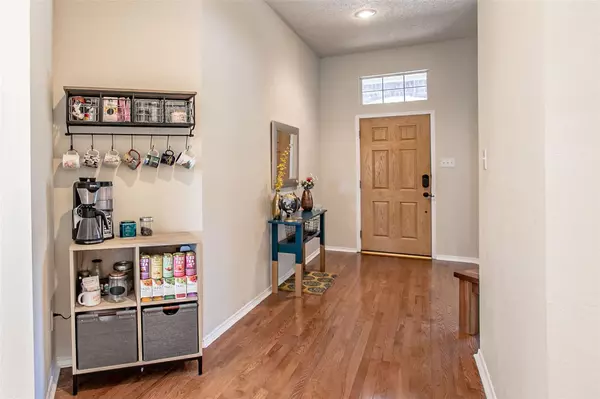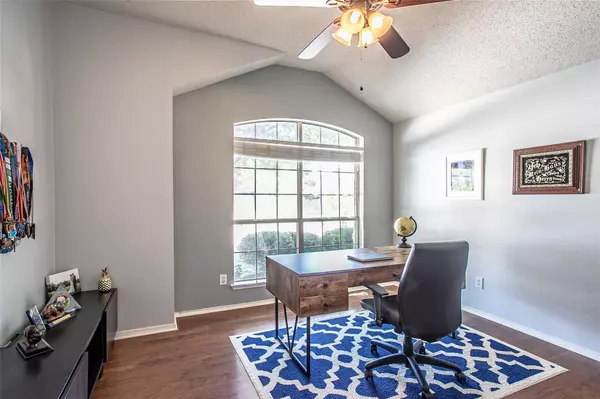$255,000
For more information regarding the value of a property, please contact us for a free consultation.
8372 Pipestone Drive Fort Worth, TX 76137
3 Beds
2 Baths
1,881 SqFt
Key Details
Property Type Single Family Home
Sub Type Single Family Residence
Listing Status Sold
Purchase Type For Sale
Square Footage 1,881 sqft
Price per Sqft $135
Subdivision Parkwood Estates Add
MLS Listing ID 14409604
Sold Date 09/25/20
Style Traditional
Bedrooms 3
Full Baths 2
HOA Y/N None
Total Fin. Sqft 1881
Year Built 1999
Annual Tax Amount $5,928
Lot Size 6,926 Sqft
Acres 0.159
Property Description
MULTIPLE OFFERS RECEIVED, BEST & FINAL BY THURSDAY AUG. 13TH 8PM. Cool, crisp lines with an earthy edge, this home is full of natural light and comfort!! Stunning home with private office, no HOA! High tech, energy efficient home includes Nest systems, keyless entry, solar shades, radiant barrier. Kitchen boasts expansive counter space, Whirlpool suite & skylight that brightens the open concept layout. Relax on the spacious, covered back patio with family, string up a sheet on the 8 ft. privacy fence for an outdoor movie. Raised garden beds, climbing vines and grapevines are just a few of the landscape features of this beautiful home. Foundation repairs completed 2020 & new roof in 2017.
Location
State TX
County Tarrant
Direction GPS 8372 Pipestone Dr. Ft Worth TX 76137
Rooms
Dining Room 1
Interior
Interior Features Cable TV Available, Decorative Lighting, High Speed Internet Available, Paneling, Smart Home System, Vaulted Ceiling(s)
Heating Central, Natural Gas
Cooling Ceiling Fan(s), Central Air, Electric
Flooring Carpet, Ceramic Tile, Laminate, Luxury Vinyl Plank, Wood
Fireplaces Number 1
Fireplaces Type Gas Logs, Masonry
Appliance Built-in Gas Range, Dishwasher, Gas Oven, Ice Maker, Microwave, Plumbed for Ice Maker, Refrigerator, Vented Exhaust Fan, Gas Water Heater
Heat Source Central, Natural Gas
Exterior
Exterior Feature Covered Patio/Porch, Garden(s), Rain Gutters, Lighting
Garage Spaces 2.0
Utilities Available Concrete, Curbs, Individual Gas Meter, Individual Water Meter, Sidewalk
Roof Type Composition
Garage Yes
Building
Lot Description Few Trees, Sprinkler System, Subdivision
Story One
Foundation Slab
Structure Type Brick,Siding,Wood
Schools
Elementary Schools Friendship
Middle Schools Hillwood
High Schools Central
School District Keller Isd
Others
Ownership Ask agent
Acceptable Financing Cash, Conventional, FHA, VA Loan
Listing Terms Cash, Conventional, FHA, VA Loan
Financing Conventional
Read Less
Want to know what your home might be worth? Contact us for a FREE valuation!

Our team is ready to help you sell your home for the highest possible price ASAP

©2024 North Texas Real Estate Information Systems.
Bought with Dekell Kneeland • TruHome Real Estate






