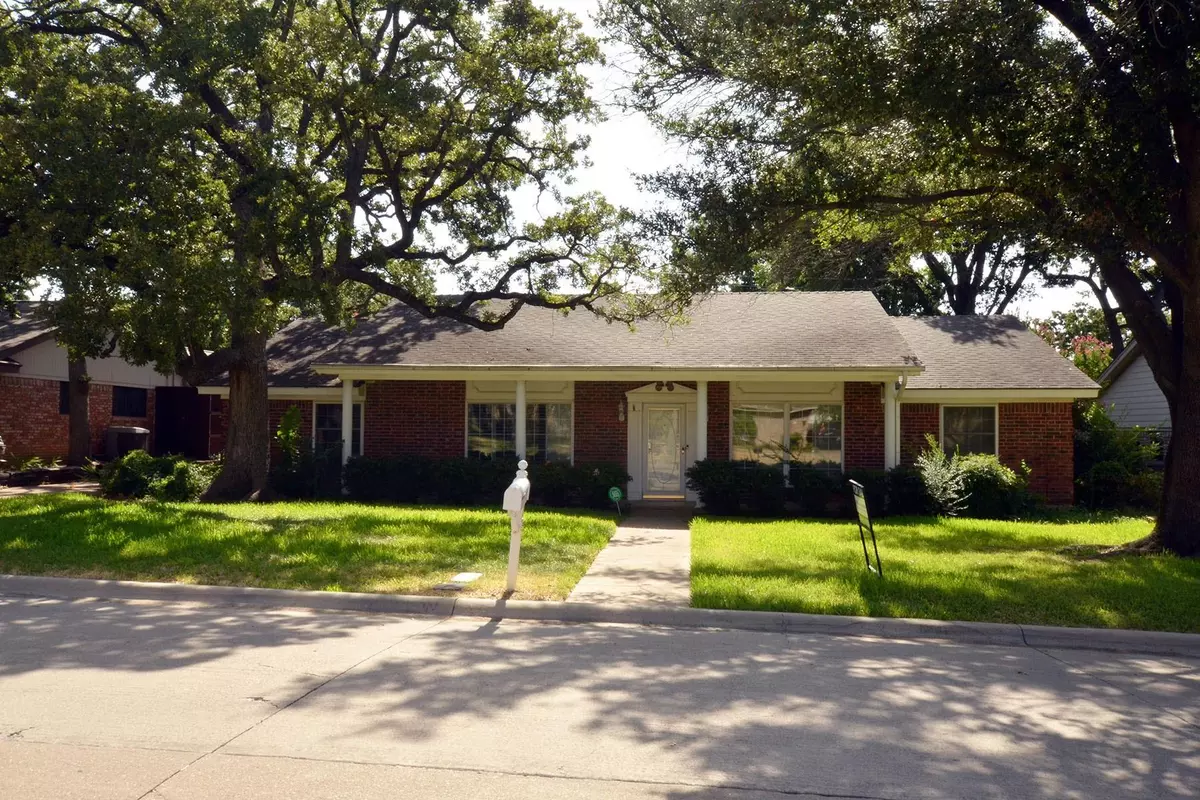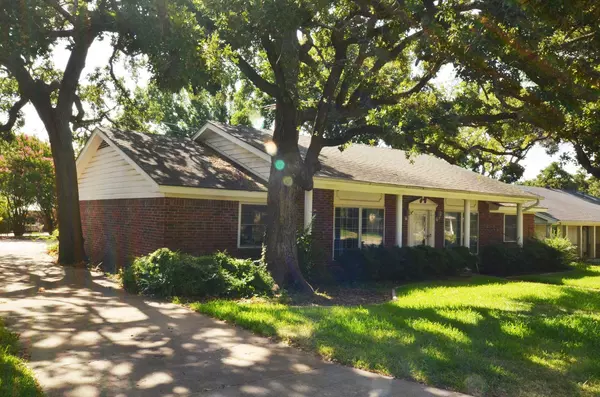$379,900
For more information regarding the value of a property, please contact us for a free consultation.
1732 Renee Drive Hurst, TX 76054
4 Beds
3 Baths
2,495 SqFt
Key Details
Property Type Single Family Home
Sub Type Single Family Residence
Listing Status Sold
Purchase Type For Sale
Square Footage 2,495 sqft
Price per Sqft $152
Subdivision Mayfair Add
MLS Listing ID 20117069
Sold Date 10/11/22
Bedrooms 4
Full Baths 3
HOA Y/N None
Year Built 1969
Annual Tax Amount $5,072
Lot Size 9,191 Sqft
Acres 0.211
Property Description
Must see! A hidden gem in Hurst. Close to schools and freeways.
Quite a neighborhood and well-maintained home.
4 Bedroom 3 full baths, sunroom, central Vacuum, solar hot water.
4th bedroom is split for mother in law suite or office.
Large trees and garden behind the garage.
Sold as is.
Location
State TX
County Tarrant
Community Curbs
Direction Head west on TX-121 S, TX-183 W Take the exit toward Brown Trail, Norwood Dr Turn right onto Brown Trail Turn left onto E Louella Dr Turn right onto Renee Dr The destination will be on the right.
Rooms
Dining Room 1
Interior
Interior Features Cable TV Available, Central Vacuum, Eat-in Kitchen, Kitchen Island, Open Floorplan, Pantry, Walk-In Closet(s)
Heating Central, Heat Pump, Natural Gas
Cooling Attic Fan, Ceiling Fan(s), Heat Pump
Flooring Carpet, Hardwood, Laminate
Fireplaces Number 1
Fireplaces Type Den, Living Room
Appliance Dishwasher, Disposal, Electric Oven, Electric Range, Electric Water Heater, Refrigerator
Heat Source Central, Heat Pump, Natural Gas
Laundry Electric Dryer Hookup, In Kitchen, Utility Room, Full Size W/D Area, Washer Hookup
Exterior
Exterior Feature Covered Patio/Porch
Garage Spaces 2.0
Community Features Curbs
Utilities Available City Sewer, City Water, Individual Gas Meter
Roof Type Asphalt,Composition
Parking Type 2-Car Single Doors
Garage Yes
Building
Story One
Foundation Slab
Structure Type Brick
Schools
School District Hurst-Euless-Bedford Isd
Others
Ownership Estate of Harold W Kimber
Financing Cash
Read Less
Want to know what your home might be worth? Contact us for a FREE valuation!

Our team is ready to help you sell your home for the highest possible price ASAP

©2024 North Texas Real Estate Information Systems.
Bought with Paul Roa • Coldwell Banker Realty






