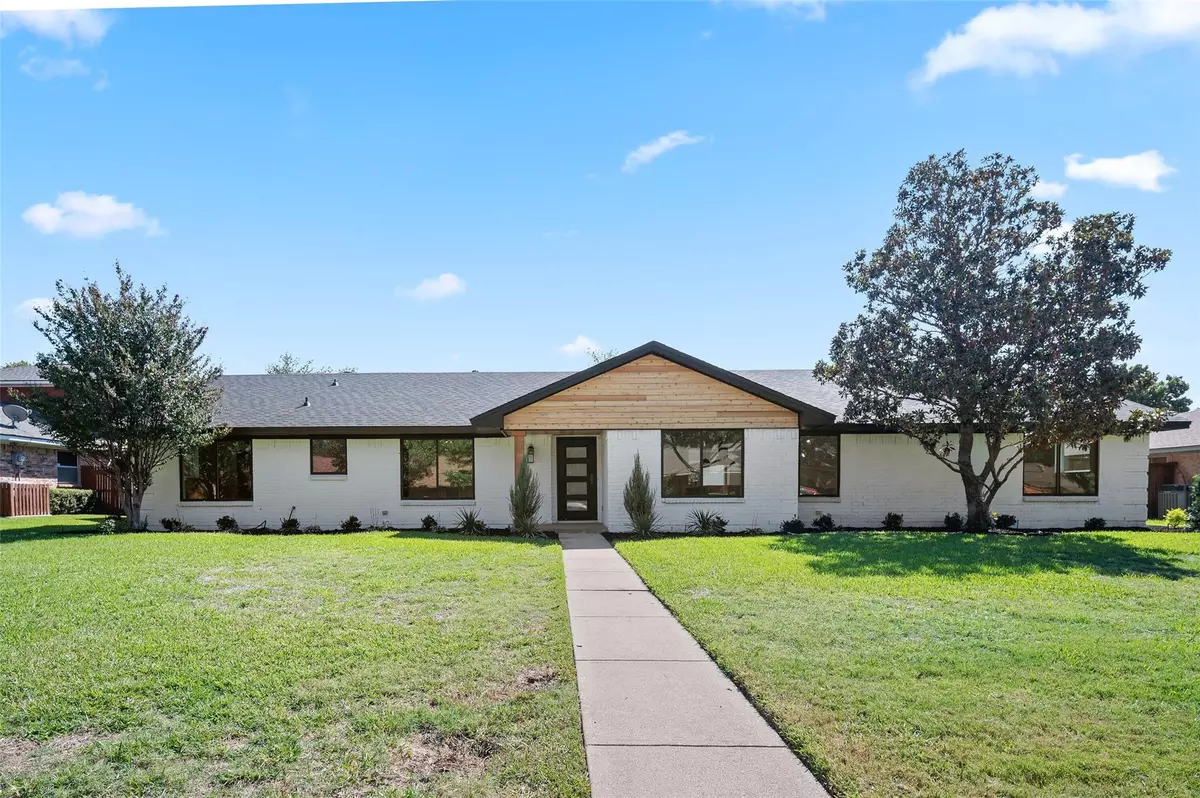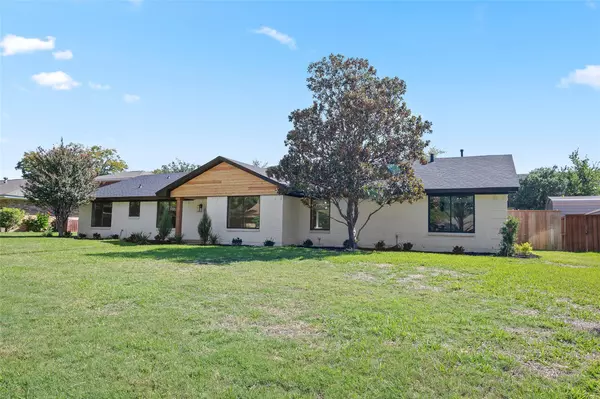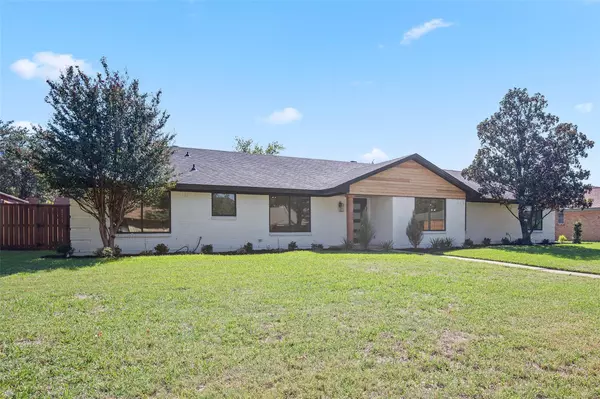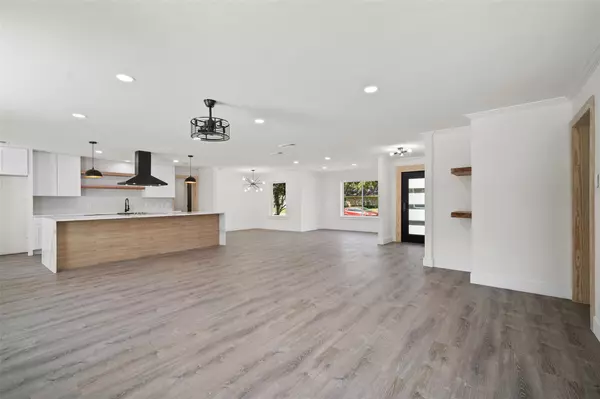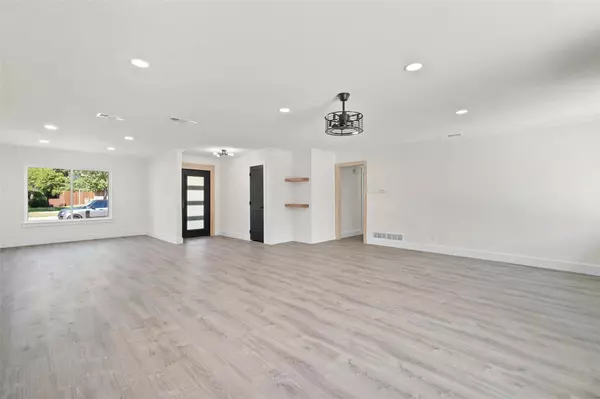$599,000
For more information regarding the value of a property, please contact us for a free consultation.
1806 S Crest Carrollton, TX 75006
5 Beds
3 Baths
2,826 SqFt
Key Details
Property Type Single Family Home
Sub Type Single Family Residence
Listing Status Sold
Purchase Type For Sale
Square Footage 2,826 sqft
Price per Sqft $211
Subdivision Ridgecrest
MLS Listing ID 20182795
Sold Date 12/07/22
Style Traditional
Bedrooms 5
Full Baths 3
HOA Y/N None
Year Built 1967
Annual Tax Amount $7,381
Lot Size 0.321 Acres
Acres 0.321
Property Description
Beautiful 5-3-2 single-story that has been fully remodeled and upgraded throughout with nothing left untouched. Features over $150k in renovations including flooring, carpet, windows and doors along with paint. The pool was fully updated to include new plaster, tile and decking. New roof installed July 22. Modern open concept plan with remodeled kitchen that includes crisp white cabinets, new granite counter tops and a stunning waterfall island with modern tile, new appliances, sink and backsplash. The spacious living area with floor to ceiling brick fireplace looks out over the backyard pool. Master retreat features a huge new shower along with a dual sink vanity. Secondary BR's feature Jack & Jill bath with new vanities along with a stunning subway tile full tub. Back bedroom is an optional garage room with full carpet and a second HVAC unit. This home is in excellent condition and move-in ready. Conveniently located off GB Tollway with access to schools, hospitals and shopping!
Location
State TX
County Dallas
Direction GPS is accurate
Rooms
Dining Room 2
Interior
Interior Features Cable TV Available, Decorative Lighting, Double Vanity, Granite Counters, High Speed Internet Available, Kitchen Island, Natural Woodwork, Open Floorplan, Walk-In Closet(s)
Heating Central, Natural Gas
Cooling Central Air, Electric
Flooring Carpet, Luxury Vinyl Plank, Tile
Fireplaces Number 1
Fireplaces Type Gas Starter, Wood Burning
Appliance Dishwasher, Disposal, Electric Range, Gas Water Heater
Heat Source Central, Natural Gas
Laundry Electric Dryer Hookup, Utility Room, Full Size W/D Area, Washer Hookup
Exterior
Garage Spaces 2.0
Fence Wood
Pool In Ground, Pool/Spa Combo
Utilities Available City Sewer, City Water, Individual Gas Meter, Individual Water Meter
Roof Type Composition
Garage Yes
Private Pool 1
Building
Lot Description Acreage
Story One
Foundation Slab
Structure Type Brick,Cedar
Schools
Elementary Schools Mccoy
School District Carrollton-Farmers Branch Isd
Others
Restrictions Deed
Ownership See Tax
Acceptable Financing Cash, Conventional, FHA, VA Loan
Listing Terms Cash, Conventional, FHA, VA Loan
Financing VA
Read Less
Want to know what your home might be worth? Contact us for a FREE valuation!

Our team is ready to help you sell your home for the highest possible price ASAP

©2024 North Texas Real Estate Information Systems.
Bought with Sametrius Ruben • Keller Williams Central


