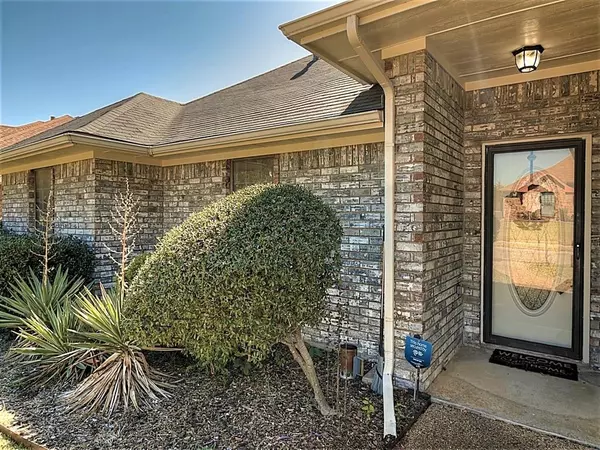$320,000
For more information regarding the value of a property, please contact us for a free consultation.
1218 Terrace Drive Mesquite, TX 75150
3 Beds
2 Baths
1,927 SqFt
Key Details
Property Type Single Family Home
Sub Type Single Family Residence
Listing Status Sold
Purchase Type For Sale
Square Footage 1,927 sqft
Price per Sqft $166
Subdivision Meadowview Farms 02
MLS Listing ID 20184373
Sold Date 11/21/22
Bedrooms 3
Full Baths 2
HOA Y/N None
Year Built 1985
Annual Tax Amount $6,652
Lot Dimensions 65x115
Property Description
Move in ready home with 3 Br, 2 bath, formal dining, formal living room, family room, granite in the kitchen, tile flooring in wet areas. Home in quiet established area with easy access to major thoroughfares. This is a must see. Waiting for the new family to add their decorative touches. OPEN HOUSE SATURDAY OCTOBER 22, 12 TO 2. Information in MLS seemed reliable but not guarantees. Buyer and buyer's agent to do due diligence and confirm or verify sq footage, schools, etc.
Location
State TX
County Dallas
Direction I30 East to Galloway, Rt at Galloway, Left at Barnes Bridge, Rt at Pear, Left at Terrace. Sign in yard at 1218
Rooms
Dining Room 2
Interior
Interior Features Cable TV Available, Decorative Lighting, Granite Counters
Heating Central
Cooling Ceiling Fan(s), Central Air
Flooring Ceramic Tile, Laminate
Fireplaces Number 1
Fireplaces Type Gas Starter
Appliance Dishwasher, Disposal, Dryer, Gas Range, Refrigerator, Washer
Heat Source Central
Exterior
Garage Spaces 2.0
Fence Wood
Utilities Available Asphalt, Cable Available, City Sewer, City Water, Concrete, Curbs, Individual Gas Meter, Individual Water Meter
Roof Type Composition
Garage Yes
Building
Story One
Foundation Slab
Structure Type Brick
Schools
Elementary Schools Beasley
School District Mesquite Isd
Others
Financing Cash
Read Less
Want to know what your home might be worth? Contact us for a FREE valuation!

Our team is ready to help you sell your home for the highest possible price ASAP

©2024 North Texas Real Estate Information Systems.
Bought with Kim Reasor • Jeanette Anderson Real Estate






